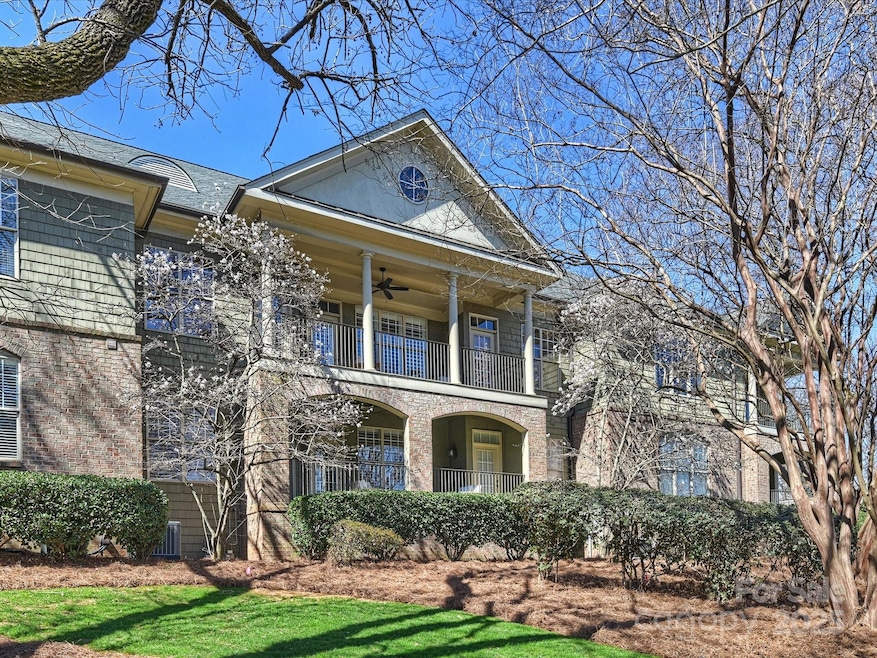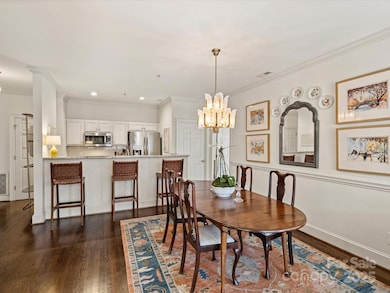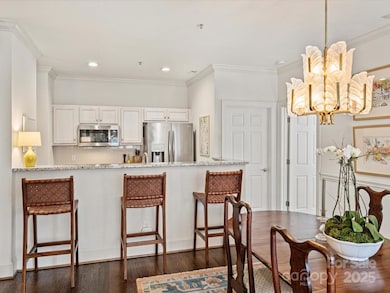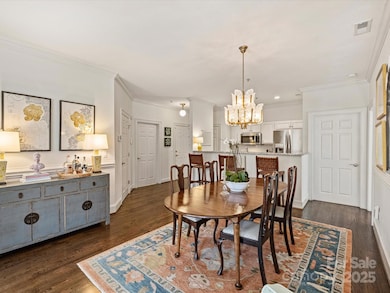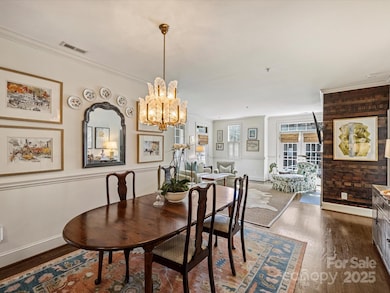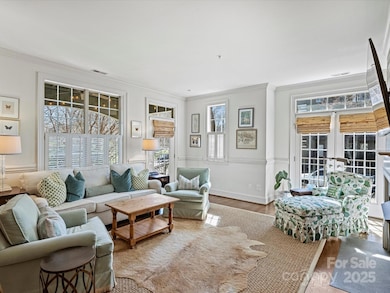
1123 Park Dr W Charlotte, NC 28209
Sedgefield NeighborhoodEstimated payment $3,294/month
Highlights
- Open Floorplan
- Wood Flooring
- Covered patio or porch
- Dilworth Elementary School: Latta Campus Rated A-
- Lawn
- 1 Car Detached Garage
About This Home
Welcome to this delightful 2-bed, 2-bath condo in the vibrant heart of Dilworth. An open floor plan creates seamless flow for comfortable living & entertaining. The living room features a cozy gas fp, complemented by rustic wood accents & a built-in bookshelf. Kitchen includes granite countertops, subway tile backsplash, SS appliances, large pantry & an eat-in breakfast bar. Primary suite boasts plantation shutters, spacious walk-in closet w/ storage, & large bathroom w/ modern updates. Oversized, secondary bedroom also features a walk-in closet, plantation shutters, & access to the covered porch. Hall bathroom is a designer’s dream, w/ playful wallpaper & updated lighting. The covered porch offers an ideal spot to relax outdoors. An in-unit laundry room is a rare find. Outside, enjoy the ease and security of a one-car detached garage. NEW HVAC 2025. Roof '22. Enjoy the convenience of being blocks from the shopping, dining, & energy of Park Road Shopping Center / SouthEnd.
Listing Agent
Corcoran HM Properties Brokerage Email: annespencer@hmproperties.com License #292646

Property Details
Home Type
- Condominium
Est. Annual Taxes
- $3,175
Year Built
- Built in 2000
Lot Details
- Irrigation
- Lawn
HOA Fees
- $350 Monthly HOA Fees
Parking
- 1 Car Detached Garage
- On-Street Parking
Home Design
- Brick Exterior Construction
- Slab Foundation
Interior Spaces
- 1,154 Sq Ft Home
- 1-Story Property
- Open Floorplan
- Built-In Features
- Ceiling Fan
- Window Treatments
- Living Room with Fireplace
- Home Security System
- Laundry Room
Kitchen
- Breakfast Bar
- Electric Range
- Microwave
- Dishwasher
- Disposal
Flooring
- Wood
- Vinyl
Bedrooms and Bathrooms
- 2 Main Level Bedrooms
- Walk-In Closet
- 2 Full Bathrooms
Schools
- Dilworth Elementary School
- Sedgefield Middle School
- Myers Park High School
Additional Features
- Covered patio or porch
- Forced Air Heating and Cooling System
Listing and Financial Details
- Assessor Parcel Number 147-095-77
Community Details
Overview
- Greenway Association
- The Oakley Condos
- Dilworth Subdivision
- Mandatory home owners association
Security
- Fire Sprinkler System
Map
Home Values in the Area
Average Home Value in this Area
Tax History
| Year | Tax Paid | Tax Assessment Tax Assessment Total Assessment is a certain percentage of the fair market value that is determined by local assessors to be the total taxable value of land and additions on the property. | Land | Improvement |
|---|---|---|---|---|
| 2023 | $3,175 | $399,014 | $0 | $399,014 |
| 2022 | $3,159 | $314,300 | $0 | $314,300 |
| 2021 | $3,148 | $314,300 | $0 | $314,300 |
| 2020 | $3,140 | $314,300 | $0 | $314,300 |
| 2019 | $3,125 | $314,300 | $0 | $314,300 |
| 2018 | $2,930 | $217,700 | $73,500 | $144,200 |
| 2017 | $2,881 | $217,700 | $73,500 | $144,200 |
| 2016 | $2,871 | $217,700 | $73,500 | $144,200 |
| 2015 | $2,860 | $217,700 | $73,500 | $144,200 |
| 2014 | $2,835 | $217,700 | $73,500 | $144,200 |
Property History
| Date | Event | Price | Change | Sq Ft Price |
|---|---|---|---|---|
| 04/18/2025 04/18/25 | For Sale | $480,000 | +37.1% | $416 / Sq Ft |
| 09/04/2020 09/04/20 | Sold | $350,000 | 0.0% | $307 / Sq Ft |
| 07/30/2020 07/30/20 | Pending | -- | -- | -- |
| 07/28/2020 07/28/20 | For Sale | $349,900 | -- | $307 / Sq Ft |
Deed History
| Date | Type | Sale Price | Title Company |
|---|---|---|---|
| Warranty Deed | $350,000 | Master Title Agency | |
| Warranty Deed | $306,000 | Master Title Agency Llc | |
| Warranty Deed | $230,000 | None Available | |
| Warranty Deed | $190,000 | -- | |
| Condominium Deed | $169,000 | -- |
Mortgage History
| Date | Status | Loan Amount | Loan Type |
|---|---|---|---|
| Open | $315,000 | New Conventional | |
| Previous Owner | $260,100 | New Conventional | |
| Previous Owner | $151,000 | Adjustable Rate Mortgage/ARM | |
| Previous Owner | $175,000 | Unknown | |
| Previous Owner | $184,000 | New Conventional | |
| Previous Owner | $152,000 | Purchase Money Mortgage | |
| Previous Owner | $30,000 | Credit Line Revolving | |
| Previous Owner | $99,000 | Unknown | |
| Previous Owner | $80,900 | Purchase Money Mortgage | |
| Closed | $28,500 | No Value Available |
Similar Homes in Charlotte, NC
Source: Canopy MLS (Canopy Realtor® Association)
MLS Number: 4246726
APN: 147-095-77
- 1121 Park Dr W
- 2658 Dilworth Heights Ln
- 2638 Dilworth Heights Ln
- 2630 Park Rd Unit H
- 2620 Park Rd
- 1221 Salem Dr
- 2909 Park Rd
- 2919 Park Rd
- 1314 Ordermore Ave
- 3005 Somerset Dr
- 3019 Sunset Dr
- 2125 Kenilworth Ave
- 3033 Sunset Dr
- 724 Ideal Way
- 720 Ideal Way
- 1539 Lilac Rd
- 621 Poindexter Dr
- 2028 Scott Ave
- 680 Ideal Way
- 2325 Winthrop Ave
