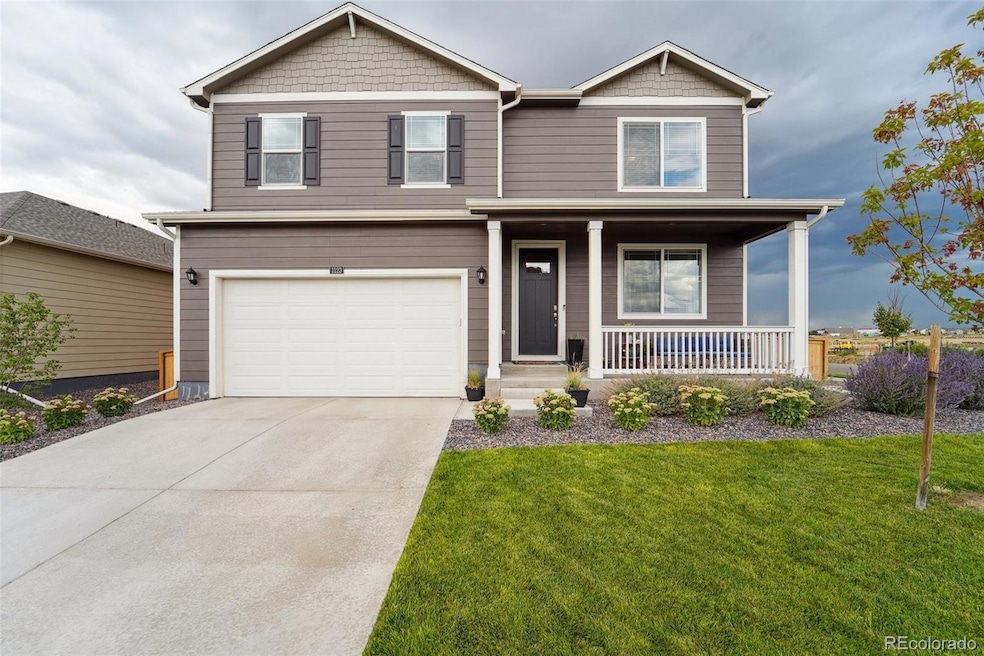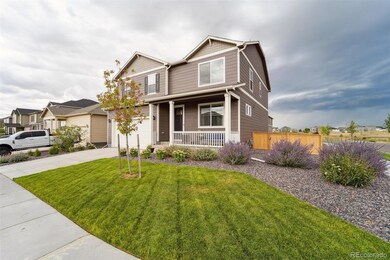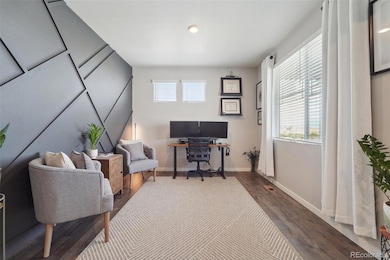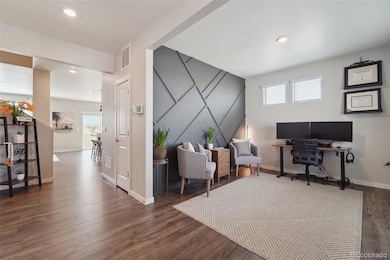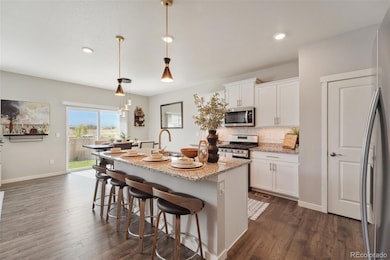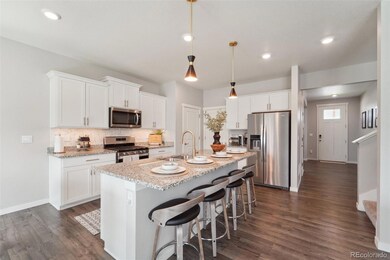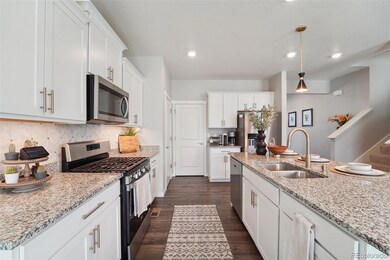
1123 Sunrise Dr Brighton, CO 80603
Highlights
- Loft
- Home Office
- 2 Car Attached Garage
- Private Yard
- Front Porch
- Double Pane Windows
About This Home
As of February 2025Dreams do come true! This is your chance to own a newer home set on a premium corner lot, with a large, fully fenced, and landscaped backyard in the middle of a friendly neighborhood. This beautiful, modern 2 story home showcases 5 bedrooms, 3 bathrooms with a large 2 car garage. A bright and open floor plan welcomes you inside to the main level with luxury vinyl plank floors throughout. The first level and raised ceilings. A large bonus room just off the entry can be a home office, playroom, extra living room, or dining space. From there walk into the kitchen & dining area that opens up to the living room and incredible view. The kitchen features a large pantry, granite counters, a center island, a gas range oven, stainless steel appliances, modern cabinetry, dimmable under cabinet lighting, upgraded dining room lighting, and a luxury backsplash. From the dining room, walk out to the fully fenced backyard with room for lots of activities and automatic sprinkler systems (in both front & back yards). Adjacent to the living room is a main level bedroom with a full bathroom next to it providing easy access for guest accommodations. Upstairs,
the loft area adds a convenient additional living space. The primary suite has an attached bathroom with a full-sized walk in shower and a double vanity with a large walk-in closet. Continuing upstairs, there are 3 good-sized bedrooms, 2 with walk-in closets, another full bathroom with a double sink vanity, and a dedicated laundry room to complete this level.
Last Agent to Sell the Property
NAV Real Estate Brokerage Phone: 720-891-3718 License #100053516

Home Details
Home Type
- Single Family
Est. Annual Taxes
- $4,706
Year Built
- Built in 2022
Lot Details
- 7,841 Sq Ft Lot
- Property is Fully Fenced
- Landscaped
- Front and Back Yard Sprinklers
- Private Yard
HOA Fees
- $33 Monthly HOA Fees
Parking
- 2 Car Attached Garage
Home Design
- Frame Construction
- Architectural Shingle Roof
- Composition Roof
Interior Spaces
- 2,679 Sq Ft Home
- 2-Story Property
- Double Pane Windows
- Home Office
- Loft
Kitchen
- Oven
- Range
- Microwave
- Dishwasher
- Disposal
Flooring
- Carpet
- Linoleum
- Vinyl
Bedrooms and Bathrooms
Laundry
- Dryer
- Washer
Outdoor Features
- Patio
- Front Porch
Schools
- Lochbuie Elementary School
- Weld Central Middle School
- Weld Central High School
Utilities
- Forced Air Heating and Cooling System
- Tankless Water Heater
Listing and Financial Details
- Exclusions: Seller personal Items
- Assessor Parcel Number R8969891
Community Details
Overview
- Association fees include ground maintenance
- Silver Peaks HOA, Phone Number (303) 482-2213
- Built by D.R. Horton, Inc
- Silver Peaks Subdivision, Henley Floorplan
Recreation
- Park
Map
Home Values in the Area
Average Home Value in this Area
Property History
| Date | Event | Price | Change | Sq Ft Price |
|---|---|---|---|---|
| 02/19/2025 02/19/25 | Sold | $585,000 | 0.0% | $218 / Sq Ft |
| 01/16/2025 01/16/25 | For Sale | $585,000 | -- | $218 / Sq Ft |
Tax History
| Year | Tax Paid | Tax Assessment Tax Assessment Total Assessment is a certain percentage of the fair market value that is determined by local assessors to be the total taxable value of land and additions on the property. | Land | Improvement |
|---|---|---|---|---|
| 2024 | $4,706 | $37,900 | $8,040 | $29,860 |
| 2023 | $4,706 | $38,270 | $8,120 | $30,150 |
| 2022 | $628 | $5,060 | $5,060 | $30,150 |
| 2021 | $6 | $10 | $10 | $0 |
Mortgage History
| Date | Status | Loan Amount | Loan Type |
|---|---|---|---|
| Open | $22,934 | New Conventional | |
| Open | $573,361 | FHA | |
| Previous Owner | $538,935 | New Conventional |
Deed History
| Date | Type | Sale Price | Title Company |
|---|---|---|---|
| Special Warranty Deed | $585,000 | First American Title | |
| Special Warranty Deed | $567,300 | Dhi Title |
Similar Homes in Brighton, CO
Source: REcolorado®
MLS Number: 5679515
APN: R8969891
- 1109 Sunrise Dr
- 803 William Way
- 840 Leeward St
- 852 Leeward St
- 864 Leeward St
- 896 Willow Dr
- 817 Ledge St
- 837 Ledge St
- 847 Ledge St
- 862 Crest St
- 889 Crest St
- 5785 Piney River Place
- 954 Plum Creek Ct
- 885 Hearthstone Ave
- 877 Twining Ave
- 882 Sawdust Dr
- 768 Willow Dr
- 6068 Corral St
- 303 Diablo Place
- 870 Sawdust Dr
