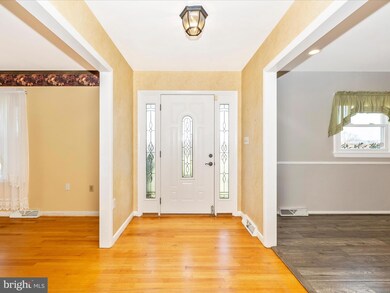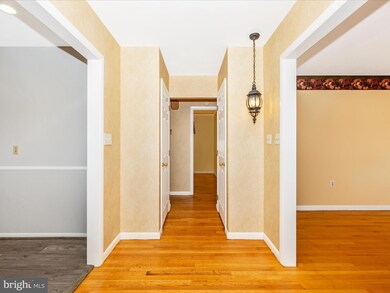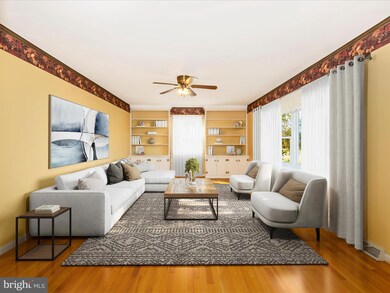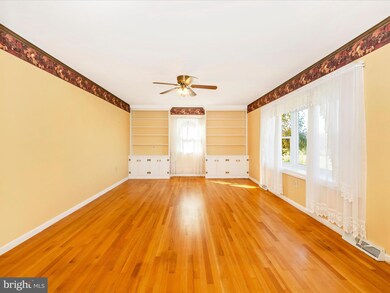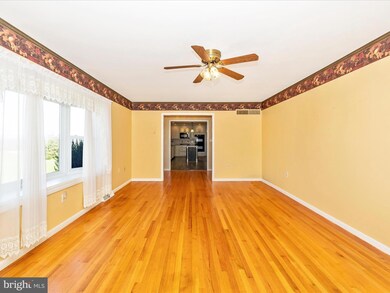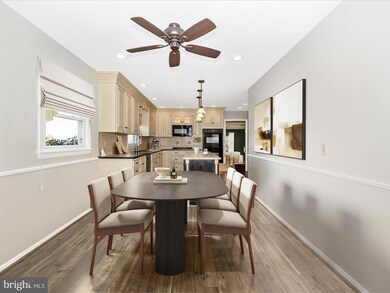
11230 Bottomley Rd Thurmont, MD 21788
Lewistown NeighborhoodHighlights
- Barn
- Pasture Views
- Traditional Floor Plan
- 5.04 Acre Lot
- Recreation Room
- Rambler Architecture
About This Home
As of November 2024Welcome to this warm and inviting home, offering over 2,000 square feet of comfort and style on the main level. The beautifully updated eat-in kitchen, featuring an island perfect for gathering and abundant cabinet space for all your culinary needs. The cozy living room, with its gleaming hardwood floors and charming bay window, invites you to relax and enjoy the incredible view. The expansive family room provides a welcoming space to entertain, complete with room for an additional dining area, a gas stove to and yet another bay window offering scenic views. The primary suite is a true retreat, boasting a recently updated private bath with a luxurious walk-in shower. Two additional bedrooms, a full bath, and a convenient laundry room complete the main level.
Downstairs, the lower level offers even more space to spread out and enjoy, with a versatile recreation room, an office/craft/exercise room, a third full bath, and a utility/storage room.
Recent updates over the last 15-20 years include a new roof, windows, a paved driveway, and a charming paver patio.
Set on five serene acres with breathtaking views from the front of the home, this property also features a barn that with a little work could make great storage or a home for your animals.
With easy access to Route 15, this property is convenient and secluded. Don’t let this opportunity slip away!
Home Details
Home Type
- Single Family
Est. Annual Taxes
- $4,442
Year Built
- Built in 1970
Lot Details
- 5.04 Acre Lot
- Property is in good condition
- Property is zoned AG
Property Views
- Pasture
- Mountain
Home Design
- Rambler Architecture
- Block Foundation
- Shingle Roof
- Vinyl Siding
Interior Spaces
- Property has 2 Levels
- Traditional Floor Plan
- Ceiling Fan
- Replacement Windows
- Window Treatments
- Entrance Foyer
- Family Room Off Kitchen
- Living Room
- Combination Kitchen and Dining Room
- Den
- Recreation Room
- Partially Finished Basement
- Interior Basement Entry
Kitchen
- Breakfast Area or Nook
- Built-In Double Oven
- Cooktop
- Built-In Microwave
- Dishwasher
- Kitchen Island
- Disposal
Flooring
- Wood
- Luxury Vinyl Plank Tile
Bedrooms and Bathrooms
- 3 Main Level Bedrooms
- En-Suite Primary Bedroom
- En-Suite Bathroom
- Walk-in Shower
Laundry
- Laundry Room
- Laundry on main level
- Dryer
- Washer
Parking
- 8 Parking Spaces
- 8 Driveway Spaces
Utilities
- Forced Air Heating and Cooling System
- Heating System Uses Oil
- Heating System Powered By Leased Propane
- Well
- Electric Water Heater
- On Site Septic
Additional Features
- Patio
- Barn
Community Details
- No Home Owners Association
Listing and Financial Details
- Tax Lot 15
- Assessor Parcel Number 1120399317
Map
Home Values in the Area
Average Home Value in this Area
Property History
| Date | Event | Price | Change | Sq Ft Price |
|---|---|---|---|---|
| 11/26/2024 11/26/24 | Sold | $600,000 | +2.6% | $204 / Sq Ft |
| 11/05/2024 11/05/24 | Pending | -- | -- | -- |
| 11/01/2024 11/01/24 | For Sale | $585,000 | -- | $199 / Sq Ft |
Tax History
| Year | Tax Paid | Tax Assessment Tax Assessment Total Assessment is a certain percentage of the fair market value that is determined by local assessors to be the total taxable value of land and additions on the property. | Land | Improvement |
|---|---|---|---|---|
| 2024 | $4,270 | $363,467 | $0 | $0 |
| 2023 | $3,936 | $335,033 | $0 | $0 |
| 2022 | $3,709 | $306,600 | $115,100 | $191,500 |
| 2021 | $3,477 | $296,633 | $0 | $0 |
| 2020 | $3,477 | $286,667 | $0 | $0 |
| 2019 | $3,362 | $276,700 | $115,100 | $161,600 |
| 2018 | $3,391 | $276,700 | $115,100 | $161,600 |
| 2017 | $3,362 | $276,700 | $0 | $0 |
| 2016 | $3,190 | $295,800 | $0 | $0 |
| 2015 | $3,190 | $288,800 | $0 | $0 |
| 2014 | $3,190 | $281,800 | $0 | $0 |
Mortgage History
| Date | Status | Loan Amount | Loan Type |
|---|---|---|---|
| Open | $497,000 | New Conventional | |
| Closed | $497,000 | New Conventional | |
| Previous Owner | $100,000 | Credit Line Revolving | |
| Previous Owner | $100,000 | Credit Line Revolving |
Deed History
| Date | Type | Sale Price | Title Company |
|---|---|---|---|
| Deed | $600,000 | Lawyers Signature Settlements | |
| Deed | $600,000 | Lawyers Signature Settlements | |
| Deed | -- | -- | |
| Deed | -- | -- |
About the Listing Agent
Cindy's Other Listings
Source: Bright MLS
MLS Number: MDFR2055414
APN: 20-399317
- 14545 Browns Ln
- 10107 Statesman Ct
- 10649 Powell Rd
- 10633 Powell Rd
- 8402 Cub Hunt Ct
- 10629 Bethel Rd
- 11239 Putman Rd
- 10225 B Bethel Rd
- 10225B Bethel Rd
- 9575 Woodland Dr
- 12615 Eaton Rd
- 8492 Devon Ln
- 10214 Bethel Rd
- 11715 Clyde Young Rd
- 12836 Hessong Bridge Rd
- 12430 Catoctin Furnace Rd
- 8400 Lassie Ct W
- 9400 Dublin Rd
- 6131 Mountaindale Rd
- 13229 Hessong Bridge Rd

