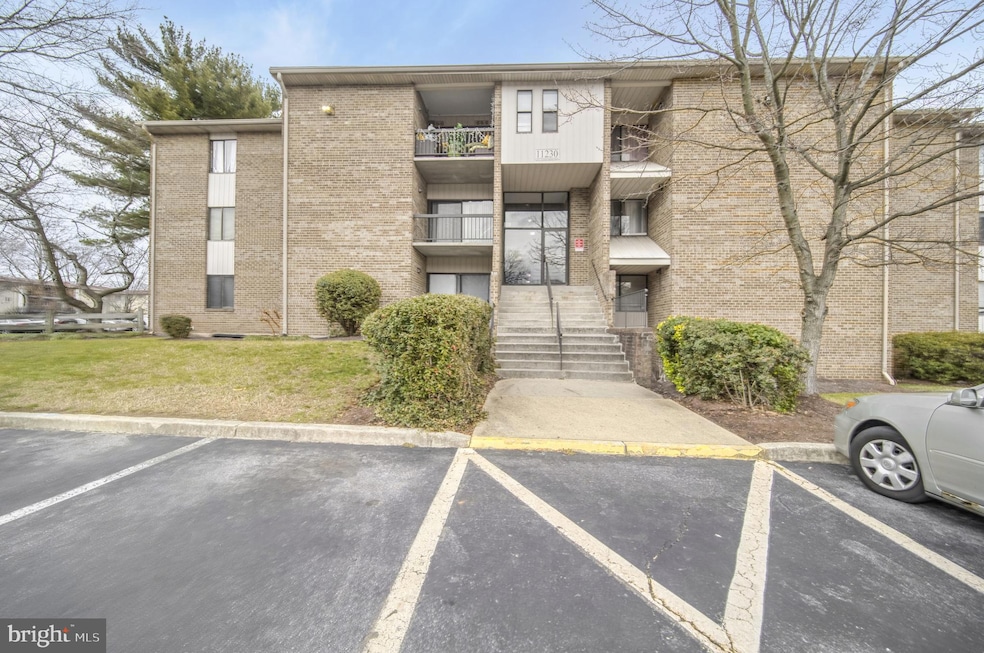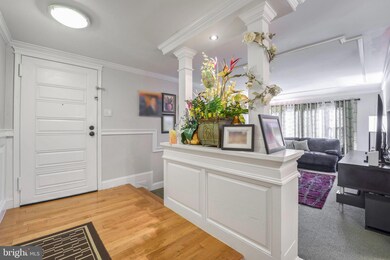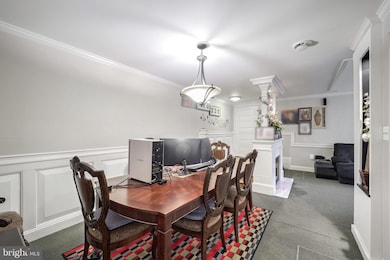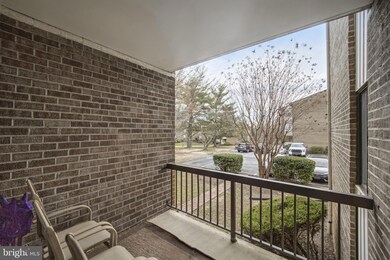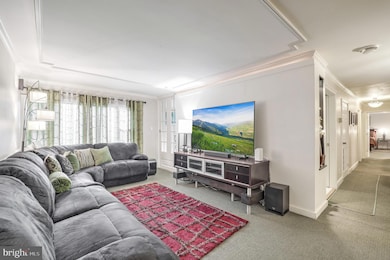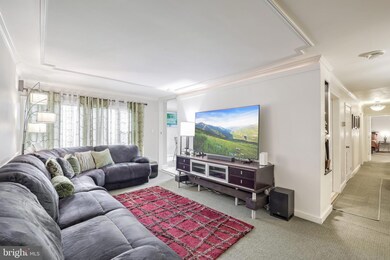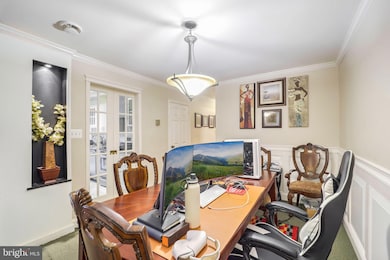
11230 Cherry Hill Rd Unit 103 Beltsville, MD 20705
Highlights
- Traditional Architecture
- Community Pool
- Eat-In Kitchen
- Wood Flooring
- Stainless Steel Appliances
- Double Pane Windows
About This Home
As of March 2025Your little mansion sounds impressive! it's clearly been designed with modern luxury and convenience in mind. the proximity to new hospital and highway 495 makes it even more appealing for accessibility. features like updated kitchen, hardwood floors, remote controlled lightening and fireplace are great selling points, not to mention the French sliding doors and crown moldings that add charm. It seems perfect for anyone looking for comfort and style. Are you looking to showcase it, rent it, or sell it? Kindly let me know how to help you.
This sounds like an incredible investment opportunity! Bundling unit 191 with a tenant already in place alongside this stunning property makes it even more enticing package for buyers. Starting 2025 with not just one but two real estate assets is a smart move for anyone looking to grow their portfolio. Multiple offers received, seller request highest and best offer by Friday 6pm.
Property Details
Home Type
- Condominium
Est. Annual Taxes
- $2,398
Year Built
- Built in 1969 | Remodeled in 2018
Lot Details
- Property is in very good condition
HOA Fees
- $621 Monthly HOA Fees
Home Design
- Traditional Architecture
- Brick Exterior Construction
- Slab Foundation
- Architectural Shingle Roof
- Asphalt
Interior Spaces
- 1,396 Sq Ft Home
- Property has 4 Levels
- Double Pane Windows
- French Doors
- Sliding Doors
Kitchen
- Eat-In Kitchen
- Stove
- Built-In Microwave
- Dishwasher
- Stainless Steel Appliances
- Kitchen Island
- Disposal
Flooring
- Wood
- Carpet
- Ceramic Tile
Bedrooms and Bathrooms
- 3 Main Level Bedrooms
- 2 Full Bathrooms
Laundry
- Laundry in unit
- Dryer
- Washer
Parking
- Assigned parking located at #185
- Parking Lot
- 1 Assigned Parking Space
Utilities
- 90% Forced Air Heating and Cooling System
- Natural Gas Water Heater
- Phone Available
Listing and Financial Details
- Assessor Parcel Number 17010011155
- $1,396 Front Foot Fee per year
Community Details
Overview
- Association fees include gas, management, lawn maintenance, pool(s), reserve funds, road maintenance, snow removal, trash, water
- Low-Rise Condominium
- Cherry Glen Condo
- Cherry Glen Condo Community
- Cherry Glen Condos Subdivision
Recreation
- Community Pool
Pet Policy
- Pets allowed on a case-by-case basis
Map
Home Values in the Area
Average Home Value in this Area
Property History
| Date | Event | Price | Change | Sq Ft Price |
|---|---|---|---|---|
| 03/05/2025 03/05/25 | Sold | $280,000 | 0.0% | $201 / Sq Ft |
| 01/01/2025 01/01/25 | For Sale | $280,000 | -- | $201 / Sq Ft |
Tax History
| Year | Tax Paid | Tax Assessment Tax Assessment Total Assessment is a certain percentage of the fair market value that is determined by local assessors to be the total taxable value of land and additions on the property. | Land | Improvement |
|---|---|---|---|---|
| 2024 | $2,495 | $161,400 | $0 | $0 |
| 2023 | $2,298 | $148,200 | $0 | $0 |
| 2022 | $1,501 | $135,000 | $40,500 | $94,500 |
| 2021 | $4,203 | $129,333 | $0 | $0 |
| 2020 | $3,867 | $123,667 | $0 | $0 |
| 2019 | $1,690 | $118,000 | $35,400 | $82,600 |
| 2018 | $1,654 | $111,333 | $0 | $0 |
| 2017 | $1,512 | $104,667 | $0 | $0 |
| 2016 | -- | $98,000 | $0 | $0 |
| 2015 | $1,532 | $98,000 | $0 | $0 |
| 2014 | $1,532 | $98,000 | $0 | $0 |
Mortgage History
| Date | Status | Loan Amount | Loan Type |
|---|---|---|---|
| Open | $280,000 | New Conventional | |
| Closed | $280,000 | New Conventional |
Deed History
| Date | Type | Sale Price | Title Company |
|---|---|---|---|
| Deed | $280,000 | Stewart Title | |
| Deed | $280,000 | Stewart Title | |
| Deed | $88,000 | -- | |
| Deed | $52,878 | -- |
Similar Homes in Beltsville, MD
Source: Bright MLS
MLS Number: MDPG2136650
APN: 01-0011155
- 11224 Cherry Hill Rd
- 11216 Cherry Hill Rd
- 11222 Cherry Hill Rd Unit 304
- 11212 Cherry Hill Rd Unit T2
- 11316 Cherry Hill Rd Unit 2-S30
- 11200 Cherry Hill Rd Unit 203
- 11240 Cherry Hill Rd Unit 29
- 11368 Cherry Hill Rd Unit 1Q204
- 11364 Cherry Hill Rd Unit 1S204
- 11352 Cherry Hill Rd Unit 1Y203
- 11326 Cherry Hill Rd Unit 2-N20
- 11328 Cherry Hill Rd Unit 2-M-202
- 11326 Cherry Hill Rd Unit 102
- 11330 Cherry Hill Rd Unit 104
- 11370 Cherry Hill Rd Unit 1P202
- 11382 Cherry Hill Rd Unit 1J304
- 0 Powder Mill Rd Unit MDPG2130948
- 0 Powder Mill Rd Unit MDPG2130944
- 3222 Powder Mill Rd
- 3701 Green Ash Ct
