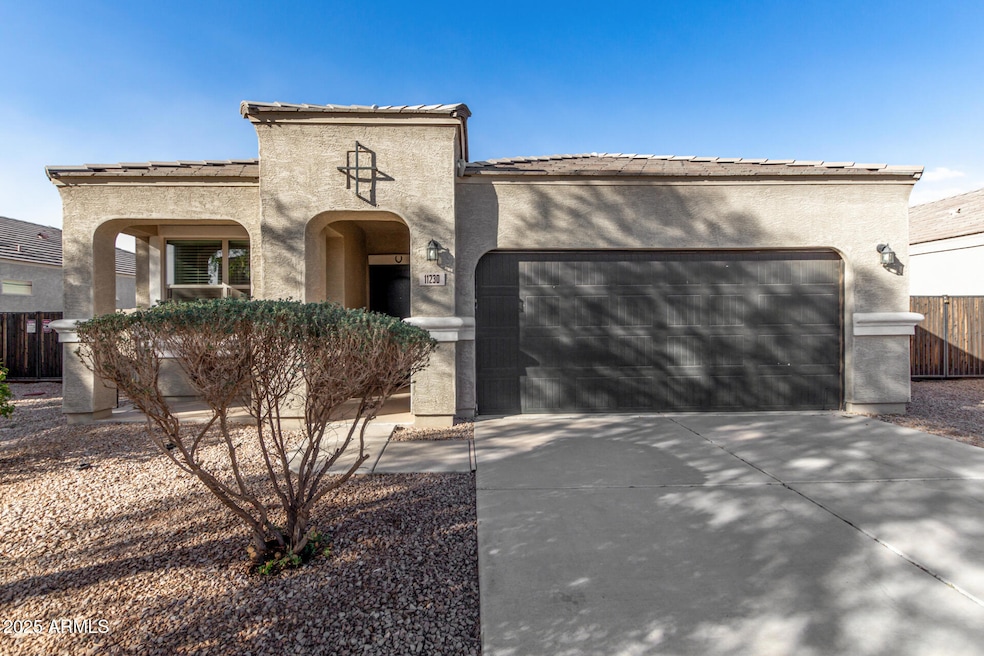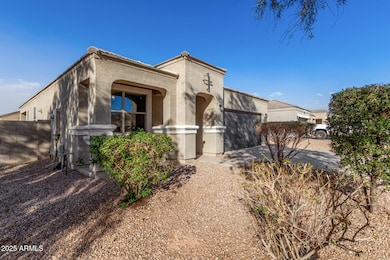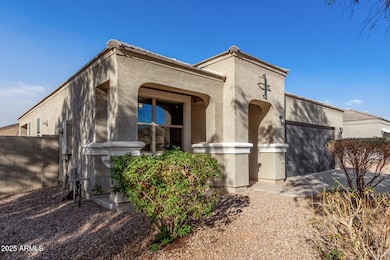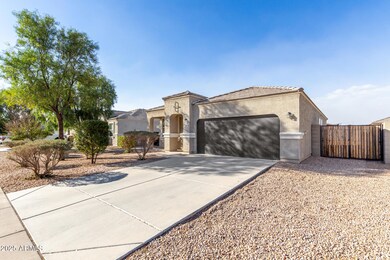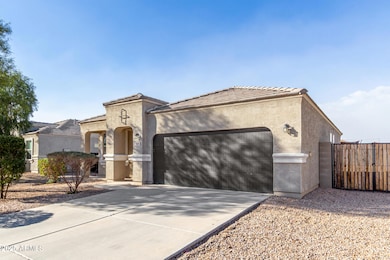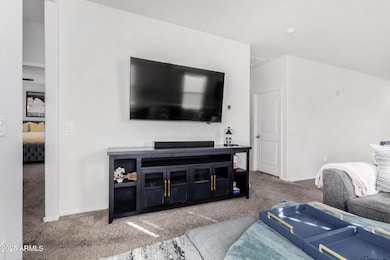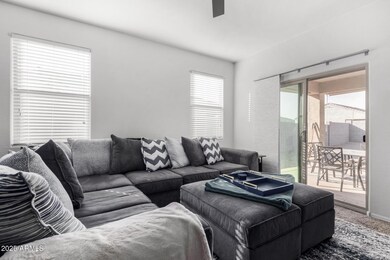
11230 E Cliffrose Ln Florence, AZ 85132
Superstition Vistas NeighborhoodEstimated payment $1,946/month
Highlights
- Community Pool
- 2 Car Direct Access Garage
- Refrigerated Cooling System
- Covered patio or porch
- Double Pane Windows
- Breakfast Bar
About This Home
Look no further! This charming 3 bed, 2 bath single-level home in Magma Ranch is the one! A 2-car garage, low-care landscape, RV gate, & a front porch are just the beginning. Discover an inviting interior showcasing a neutral palette, tons of natural light, and wood-look tile flooring w/plush carpet in all the right places. Designed for everyday living & entertaining, you'll love the desirable great room paired with sliding doors to the back! The open-concept kitchen boasts SS appliances, chocolate-stained cabinetry, a pantry, recessed lighting, and an island w/breakfast bar. Versatile den can be an office! Enter the main bedroom to find a private bathroom with a walk-in closet. If you want to relax while enjoying BBQ, check out the large backyard with a cozy covered patio! Don't miss it!
Home Details
Home Type
- Single Family
Est. Annual Taxes
- $1,171
Year Built
- Built in 2018
Lot Details
- 6,697 Sq Ft Lot
- Block Wall Fence
HOA Fees
- $90 Monthly HOA Fees
Parking
- 2 Car Direct Access Garage
- Garage Door Opener
Home Design
- Wood Frame Construction
- Tile Roof
- Stucco
Interior Spaces
- 1,258 Sq Ft Home
- 1-Story Property
- Ceiling height of 9 feet or more
- Ceiling Fan
- Double Pane Windows
- Washer and Dryer Hookup
Kitchen
- Breakfast Bar
- Built-In Microwave
- Kitchen Island
- Laminate Countertops
Flooring
- Carpet
- Tile
Bedrooms and Bathrooms
- 3 Bedrooms
- 2 Bathrooms
Schools
- Magma Ranch K8 Elementary And Middle School
- Poston Butte High School
Utilities
- Refrigerated Cooling System
- Heating Available
- High Speed Internet
- Cable TV Available
Additional Features
- No Interior Steps
- Covered patio or porch
Listing and Financial Details
- Tax Lot 79
- Assessor Parcel Number 210-79-293
Community Details
Overview
- Association fees include ground maintenance, trash
- Magma Ranch Association, Phone Number (480) 339-8820
- Built by D R Horton
- Magma Ranch I Unit 8 Subdivision
- FHA/VA Approved Complex
Recreation
- Community Pool
Map
Home Values in the Area
Average Home Value in this Area
Tax History
| Year | Tax Paid | Tax Assessment Tax Assessment Total Assessment is a certain percentage of the fair market value that is determined by local assessors to be the total taxable value of land and additions on the property. | Land | Improvement |
|---|---|---|---|---|
| 2025 | $1,171 | $23,225 | -- | -- |
| 2024 | $1,168 | $29,004 | -- | -- |
| 2023 | $1,168 | $21,507 | $0 | $0 |
| 2022 | $1,144 | $16,468 | $1,000 | $15,468 |
| 2021 | $1,254 | $14,648 | $0 | $0 |
| 2020 | $1,134 | $14,043 | $0 | $0 |
| 2019 | $1,131 | $1,600 | $0 | $0 |
| 2018 | $194 | $1,600 | $0 | $0 |
| 2017 | $177 | $1,600 | $0 | $0 |
| 2016 | $174 | $1,600 | $1,600 | $0 |
| 2014 | $207 | $1,200 | $1,200 | $0 |
Property History
| Date | Event | Price | Change | Sq Ft Price |
|---|---|---|---|---|
| 02/28/2025 02/28/25 | For Sale | $315,000 | +5.0% | $250 / Sq Ft |
| 08/12/2024 08/12/24 | Sold | $300,000 | -1.6% | $238 / Sq Ft |
| 06/28/2024 06/28/24 | Pending | -- | -- | -- |
| 06/26/2024 06/26/24 | For Sale | $305,000 | -- | $242 / Sq Ft |
Deed History
| Date | Type | Sale Price | Title Company |
|---|---|---|---|
| Warranty Deed | $300,000 | Chicago Title | |
| Special Warranty Deed | $153,575 | Dhi Title Agency | |
| Interfamily Deed Transfer | -- | Dhi Title Agency |
Mortgage History
| Date | Status | Loan Amount | Loan Type |
|---|---|---|---|
| Open | $213,675 | FHA | |
| Previous Owner | $258,251 | VA | |
| Previous Owner | $219,114 | VA | |
| Previous Owner | $198,912 | VA | |
| Previous Owner | $158,649 | VA | |
| Previous Owner | $158,649 | VA | |
| Previous Owner | $156,780 | VA | |
| Previous Owner | $156,876 | VA |
Similar Homes in Florence, AZ
Source: Arizona Regional Multiple Listing Service (ARMLS)
MLS Number: 6827912
APN: 210-79-293
- 11188 E Aster Ln
- 11334 E Primrose Ct
- 11271 E Sunflower Ct
- 11623 E Lupine Ln
- 10898 E Primrose Ct
- 30286 N Ocotillo Cir
- 10856 E Primrose Ct
- 11355 E Verbina Ln
- 11310 E Wallflower Ln
- 11002 E Verbina Ln
- 30316 N Acacia Dr
- 30354 N Acacia Dr
- 10916 E Verbina Ln
- 29909 N Yucca Dr
- 11062 E Wallflower Ln
- 11874 E Cliffrose Ln
- 29881 N Yucca Dr
- 11875 E Aster Ln
- 10584 E Marigold Ln
- 11664 E Verbina Ln
