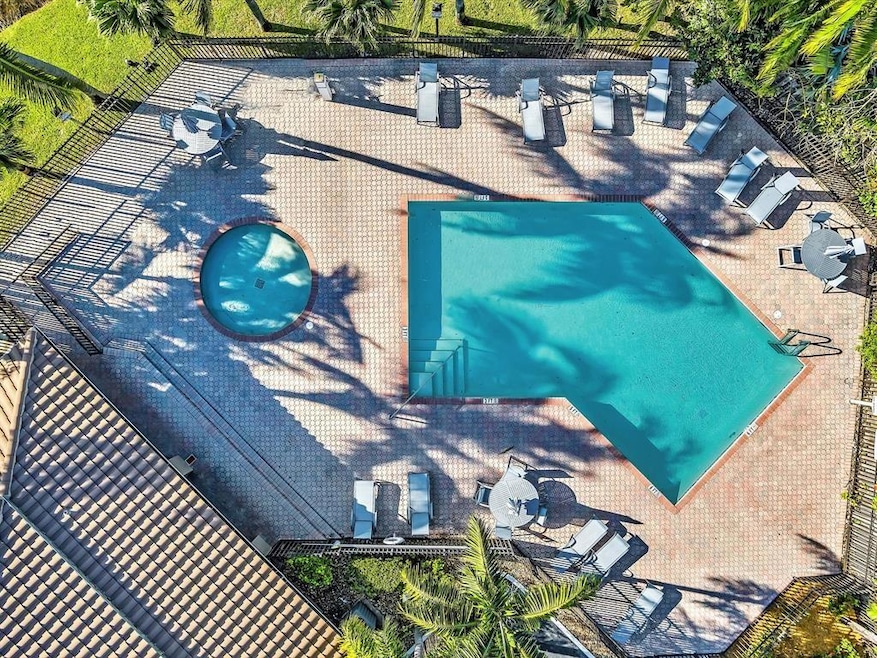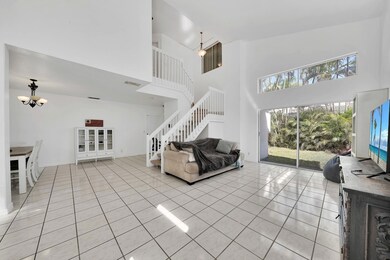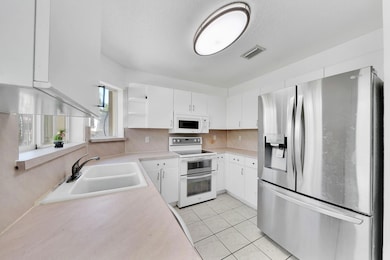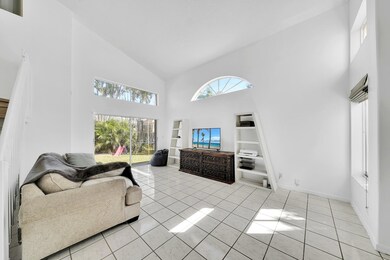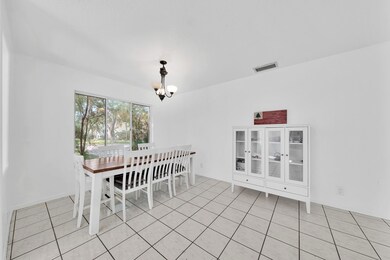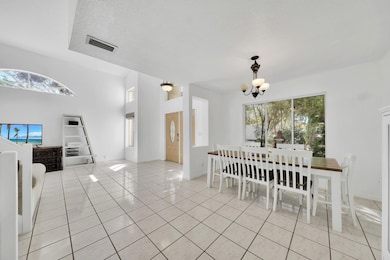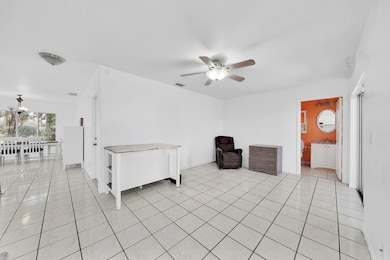
11230 Reveille Rd Hollywood, FL 33026
Rock Creek NeighborhoodEstimated payment $4,757/month
Highlights
- Fitness Center
- Gated Community
- Vaulted Ceiling
- Embassy Creek Elementary School Rated A
- Room in yard for a pool
- Roman Tub
About This Home
Seller would consider a 1 Point Buy Down ~ Step into a lifestyle of success with this spacious home on the largest interior lot—where a tennis pro currently practices. This big backyard with even bigger savings can be yours. Inside, enjoy dual living areas, soaring ceilings w/fresh white paint thru out ready for your personal touch. Newer Roof, Floors & Updated Kitchen Appliances. A cabana bath & 3 sets of sliding glass doors that offer easy access to your outdoor retreat. Not every home has a 3rd sliding door. Walk 5 house down, cross the street & you are at the Pool, Gym and Playground. 1They are the 1st street so you are close to the gate where school pickup is if you need it. 1 block to Elementary. This home is a rare find. Owners are packed & ready to go! Be the buyer who wins it!
Home Details
Home Type
- Single Family
Est. Annual Taxes
- $9,762
Year Built
- Built in 1991
Lot Details
- 8,148 Sq Ft Lot
- Southwest Facing Home
- Fenced
- Sprinkler System
- Property is zoned PUD
HOA Fees
- $150 Monthly HOA Fees
Parking
- 2 Car Attached Garage
- Garage Door Opener
- Driveway
Home Design
- Barrel Roof Shape
Interior Spaces
- 1,873 Sq Ft Home
- 2-Story Property
- Vaulted Ceiling
- Ceiling Fan
- Arched Windows
- Family Room
- Formal Dining Room
- Utility Room
- Garden Views
Kitchen
- Breakfast Area or Nook
- Electric Range
- Ice Maker
- Dishwasher
- Disposal
Flooring
- Laminate
- Ceramic Tile
Bedrooms and Bathrooms
- 3 Bedrooms
- Walk-In Closet
- Dual Sinks
- Roman Tub
- Separate Shower in Primary Bathroom
Laundry
- Laundry Room
- Dryer
- Washer
Home Security
- Hurricane or Storm Shutters
- Fire and Smoke Detector
Outdoor Features
- Room in yard for a pool
- Patio
- Shed
Schools
- Embassy Creek Elementary School
- Pioneer Middle School
- Cooper City High School
Utilities
- Central Heating and Cooling System
- Electric Water Heater
- Cable TV Available
Listing and Financial Details
- Assessor Parcel Number 514001130970
- Seller Considering Concessions
Community Details
Overview
- Association fees include common area maintenance, recreation facilities, road maintenance, street lights
- Rock Creek Ph Two 104 34 Subdivision
Recreation
- Community Playground
- Fitness Center
- Community Pool
Security
- Gated Community
Map
Home Values in the Area
Average Home Value in this Area
Tax History
| Year | Tax Paid | Tax Assessment Tax Assessment Total Assessment is a certain percentage of the fair market value that is determined by local assessors to be the total taxable value of land and additions on the property. | Land | Improvement |
|---|---|---|---|---|
| 2025 | $9,762 | $552,280 | -- | -- |
| 2024 | $9,471 | $536,720 | -- | -- |
| 2023 | $9,471 | $521,090 | $0 | $0 |
| 2022 | $8,925 | $505,920 | $65,180 | $440,740 |
| 2021 | $5,707 | $324,070 | $0 | $0 |
| 2020 | $5,632 | $319,600 | $0 | $0 |
| 2019 | $5,652 | $312,420 | $0 | $0 |
| 2018 | $5,557 | $306,600 | $0 | $0 |
| 2017 | $5,481 | $300,300 | $0 | $0 |
| 2016 | $5,282 | $294,130 | $0 | $0 |
| 2015 | $5,297 | $294,300 | $0 | $0 |
| 2014 | $3,442 | $202,240 | $0 | $0 |
| 2013 | -- | $209,530 | $65,180 | $144,350 |
Property History
| Date | Event | Price | Change | Sq Ft Price |
|---|---|---|---|---|
| 04/09/2025 04/09/25 | Price Changed | $679,611 | -1.6% | $363 / Sq Ft |
| 04/01/2025 04/01/25 | Price Changed | $690,611 | -2.7% | $369 / Sq Ft |
| 03/16/2025 03/16/25 | Price Changed | $709,611 | -2.1% | $379 / Sq Ft |
| 02/26/2025 02/26/25 | For Sale | $724,611 | +38.0% | $387 / Sq Ft |
| 10/29/2021 10/29/21 | Sold | $525,000 | -4.4% | $280 / Sq Ft |
| 09/27/2021 09/27/21 | Pending | -- | -- | -- |
| 08/30/2021 08/30/21 | For Sale | $549,000 | +67.9% | $293 / Sq Ft |
| 12/30/2014 12/30/14 | Sold | $327,000 | -2.4% | $166 / Sq Ft |
| 11/30/2014 11/30/14 | Pending | -- | -- | -- |
| 04/30/2014 04/30/14 | For Sale | $334,900 | -- | $170 / Sq Ft |
Deed History
| Date | Type | Sale Price | Title Company |
|---|---|---|---|
| Warranty Deed | $525,000 | Attorney | |
| Warranty Deed | $327,000 | Attorney | |
| Warranty Deed | $364,000 | Attorney | |
| Warranty Deed | $164,000 | -- | |
| Warranty Deed | $161,000 | -- |
Mortgage History
| Date | Status | Loan Amount | Loan Type |
|---|---|---|---|
| Open | $130,000 | New Conventional | |
| Open | $420,000 | New Conventional | |
| Previous Owner | $337,791 | VA | |
| Previous Owner | $352,475 | New Conventional | |
| Previous Owner | $364,000 | Unknown | |
| Previous Owner | $177,700 | Small Business Administration | |
| Previous Owner | $150,000 | Credit Line Revolving | |
| Previous Owner | $128,800 | No Value Available |
Similar Homes in the area
Source: BeachesMLS (Greater Fort Lauderdale)
MLS Number: F10487757
APN: 51-40-01-13-0970
- 11281 Renaissance Rd
- 2601 Regalia Way
- 11210 Rockinghorse Rd
- 11066 Long Boat Dr
- 11140 Redwood Ave
- 11309 Port St
- 2321 NW 114th Terrace
- 10949 Mainsail Dr
- 11795 Berry Dr
- 3440 E Point Dr
- 2865 Egret Way
- 1821 NW 113th Ave
- 11375 N Point Dr
- 11079 Helena Dr
- 2300 Dogwood Ct
- 2271 Dogwood Ct Unit 2271
- 10728 N Saratoga Dr Unit 7
- 2918 Dublin Cir
- 11601 Island Rd
- 2571 E Saratoga Dr
