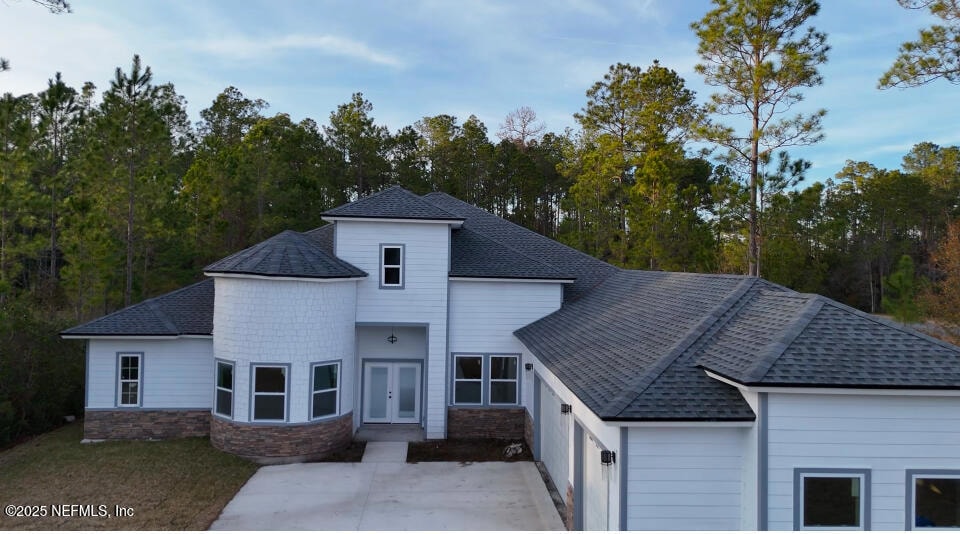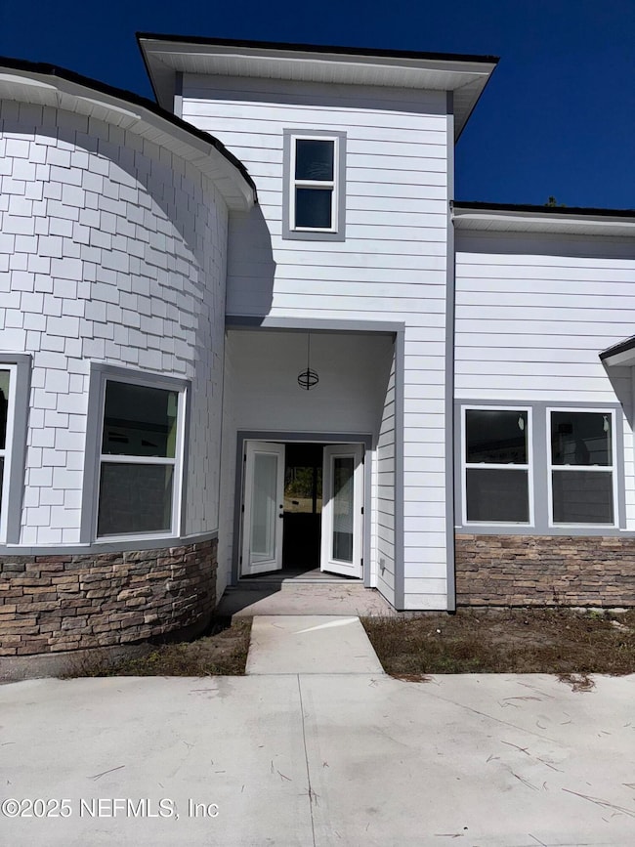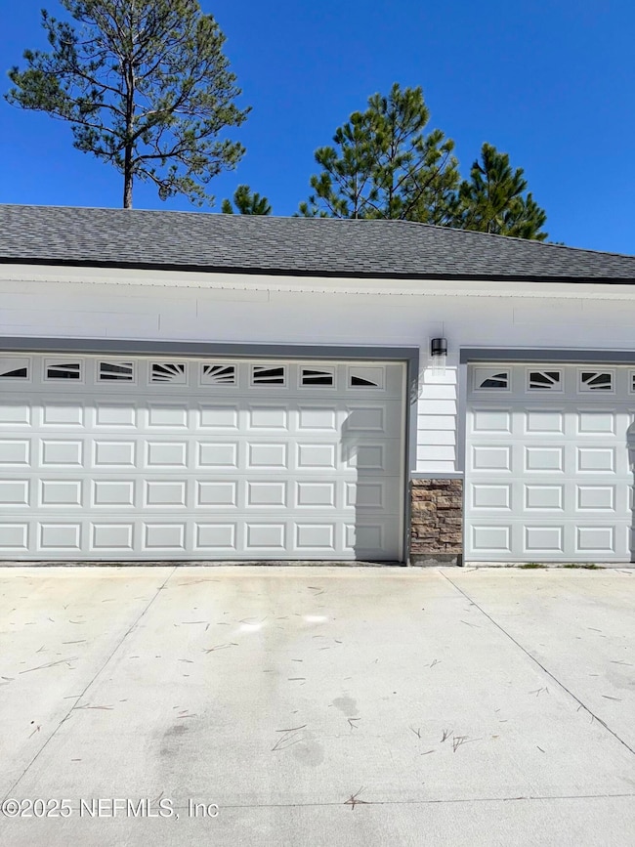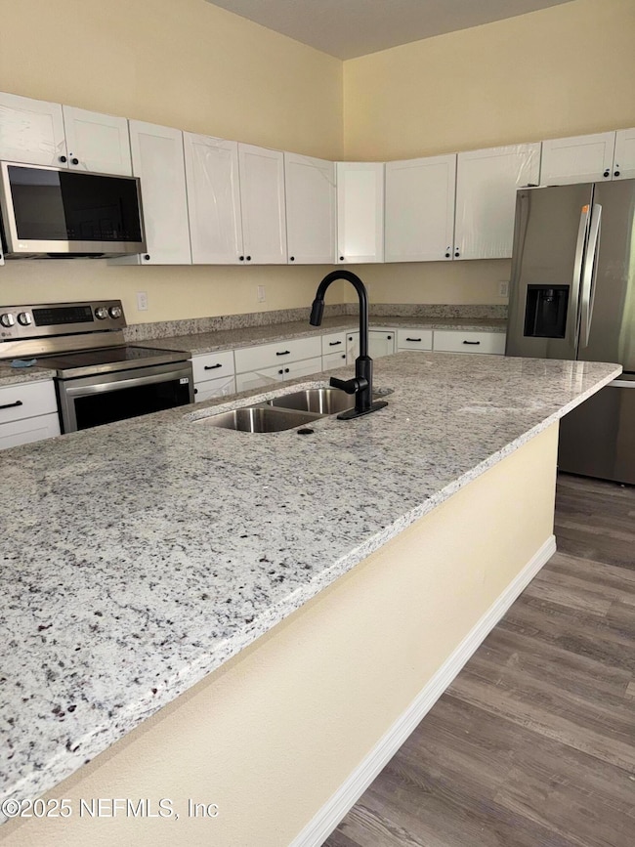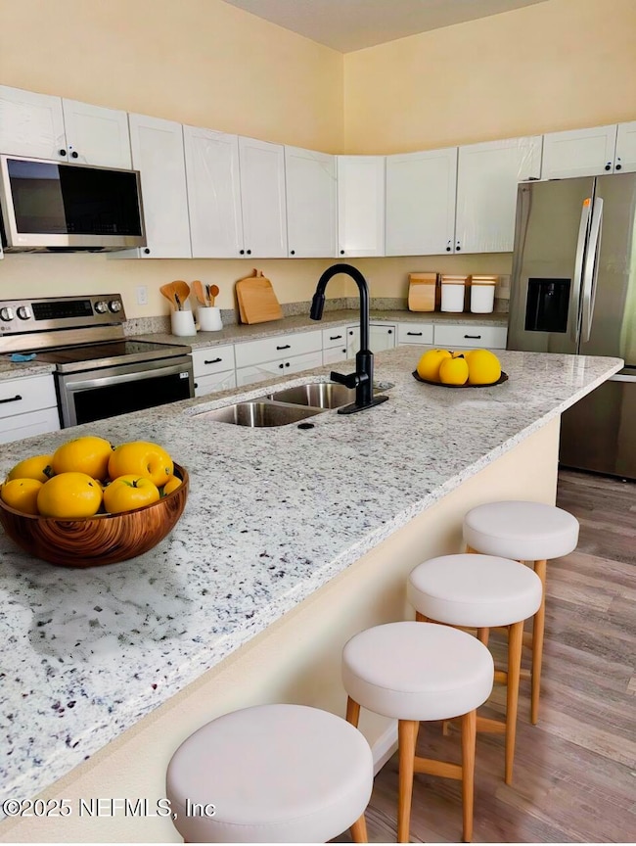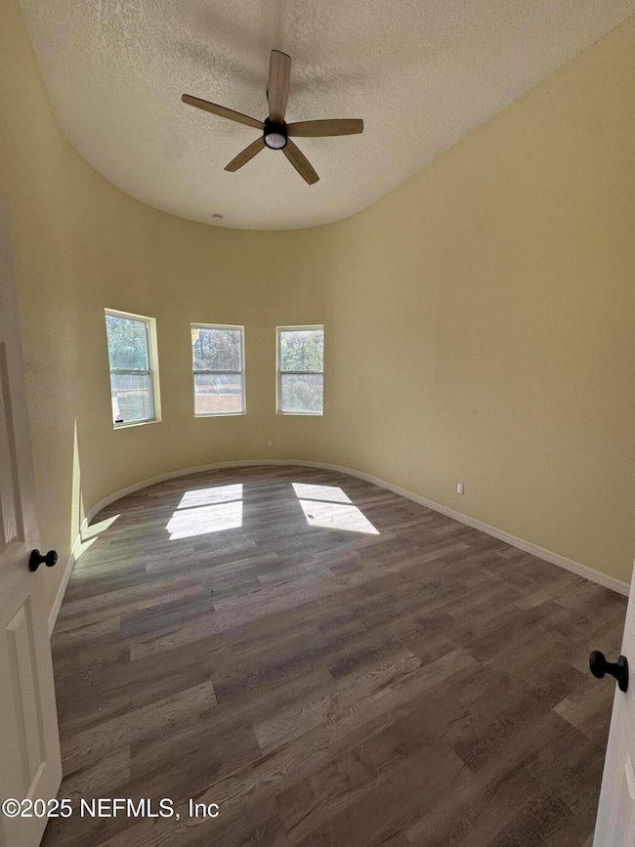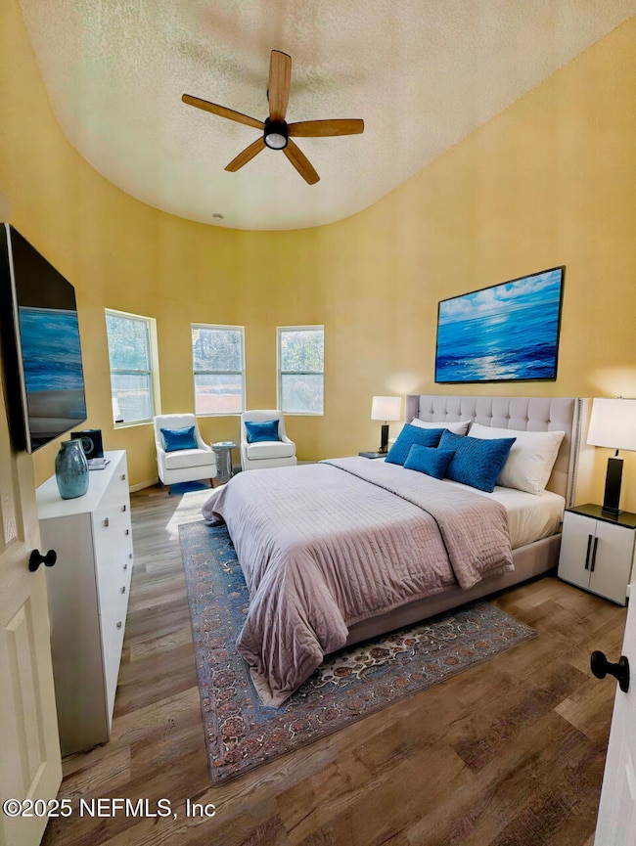
11230 Saddle Crest Way Jacksonville, FL 32219
Jacksonville Ranch Club NeighborhoodEstimated payment $4,510/month
Highlights
- Under Construction
- Rear Porch
- Dual Closets
- Open Floorplan
- Eat-In Kitchen
- Security Gate
About This Home
Your Forever Home, Bring your offers,
This stunning property blends modern elegance and functionality, situated on a spacious lot with serene views. The exterior boasts elegant architecture with stone and siding. A large driveway leads to a three-car garage, offering ample parking and storage.
Inside, the master bedroom is a luxurious retreat with large windows, a tray ceiling, and a spacious layout that ensures maximum comfort. The chef's kitchen features granite countertops, a center island, stainless steel appliances, and pristine white cabinets, perfect for entertaining or family meals.
The master bathroom is spa-like, complete with a walk-in glass shower, soaking tub, and dual vanities, offering elegance and relaxation. Step outside to the covered rear patio, featuring a triple sliding glass door that blends indoor and outdoor living seamlessly.
This home is a true masterpiece, designed for comfort and style. Don't miss your chance to make it yours—motivated seller
Home Details
Home Type
- Single Family
Est. Annual Taxes
- $916
Year Built
- Built in 2024 | Under Construction
Lot Details
- 1.12 Acre Lot
- Many Trees
HOA Fees
- $89 Monthly HOA Fees
Parking
- 3 Car Garage
Home Design
- Patio Home
- Shingle Roof
- Stone Siding
- Vinyl Siding
Interior Spaces
- 3,120 Sq Ft Home
- 1-Story Property
- Open Floorplan
- Ceiling Fan
- Vinyl Flooring
- Security Gate
- Electric Dryer Hookup
Kitchen
- Eat-In Kitchen
- Electric Range
- Dishwasher
- Kitchen Island
Bedrooms and Bathrooms
- 4 Bedrooms
- Dual Closets
- Walk-In Closet
- 3 Full Bathrooms
- Bathtub With Separate Shower Stall
Outdoor Features
- Rear Porch
Utilities
- Central Heating and Cooling System
- Septic Tank
Community Details
- Jacksonville Ranch Club Subdivision
Listing and Financial Details
- Assessor Parcel Number 0026511850
Map
Home Values in the Area
Average Home Value in this Area
Tax History
| Year | Tax Paid | Tax Assessment Tax Assessment Total Assessment is a certain percentage of the fair market value that is determined by local assessors to be the total taxable value of land and additions on the property. | Land | Improvement |
|---|---|---|---|---|
| 2024 | $886 | $52,000 | $52,000 | -- |
| 2023 | $886 | $54,000 | $54,000 | $0 |
| 2022 | $639 | $37,500 | $37,500 | $0 |
| 2021 | $235 | $22,000 | $22,000 | $0 |
| 2020 | $206 | $18,500 | $18,500 | $0 |
| 2019 | $202 | $18,500 | $18,500 | $0 |
| 2018 | $207 | $20,165 | $20,165 | $0 |
| 2017 | $114 | $6,243 | $6,243 | $0 |
| 2016 | $115 | $6,190 | $0 | $0 |
| 2015 | $117 | $6,190 | $0 | $0 |
| 2014 | $145 | $7,604 | $0 | $0 |
Property History
| Date | Event | Price | Change | Sq Ft Price |
|---|---|---|---|---|
| 04/04/2025 04/04/25 | Price Changed | $780,000 | -4.3% | $250 / Sq Ft |
| 02/04/2025 02/04/25 | For Sale | $815,000 | +2228.6% | $261 / Sq Ft |
| 04/09/2021 04/09/21 | Sold | $35,000 | 0.0% | -- |
| 03/30/2021 03/30/21 | Pending | -- | -- | -- |
| 01/21/2021 01/21/21 | For Sale | $35,000 | -- | -- |
Deed History
| Date | Type | Sale Price | Title Company |
|---|---|---|---|
| Warranty Deed | $35,000 | Mti Title Insurance Agcy Inc | |
| Corporate Deed | $37,500 | Crabtree & Fallar Title Serv |
Mortgage History
| Date | Status | Loan Amount | Loan Type |
|---|---|---|---|
| Open | $105,000 | Balloon | |
| Open | $157,500 | Balloon | |
| Previous Owner | $37,500 | New Conventional |
Similar Homes in the area
Source: realMLS (Northeast Florida Multiple Listing Service)
MLS Number: 2068516
APN: 002651-1850
- 11286 Saddle Crest Way
- 9925 Kings Crossing Dr
- 9901 Kings Crossing Dr
- 9943 Kings Crossing Dr
- 11068 Blazing Ridge Ct
- 9545 Plummer Rd
- 9543 Plummer Rd
- 9533 Plummer Rd
- 9794 Kings Crossing Dr
- 10016 Kings Crossing Dr
- 11157 Saddle Club Dr
- 10907 Paddington Way
- 11141 Saddle Club Dr
- 11060 Whisper Ridge Ct
- 10115 Fair Hill Ct
- 11018 Derby Chase Ct
- 10119 Hunters Chase Ct
- 10172 Hunters Chase Ct
- 10105 Breakaway Ct
- 10111 Breakaway Ct
