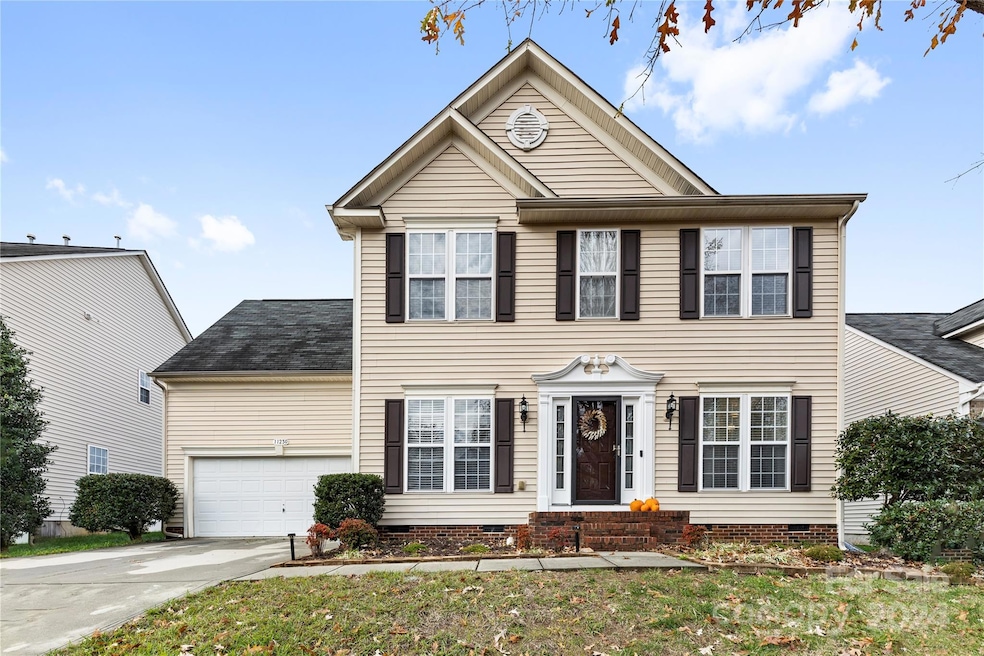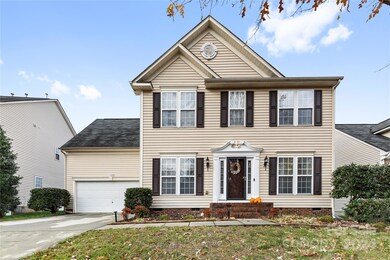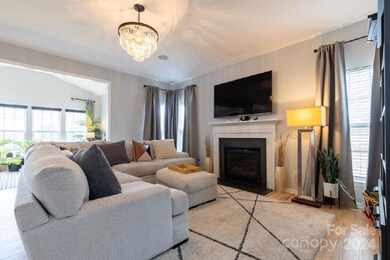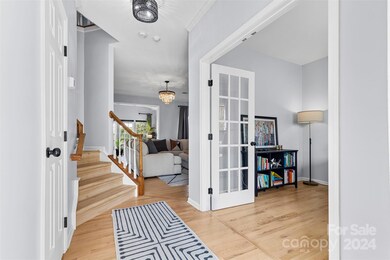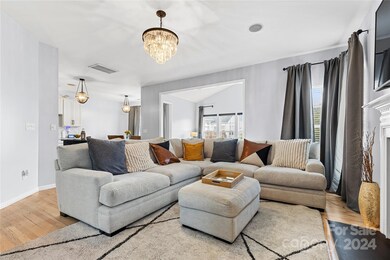
11230 Winget Pond Rd Charlotte, NC 28278
Steele Creek NeighborhoodHighlights
- Deck
- Wood Flooring
- Storm Windows
- Traditional Architecture
- 2 Car Attached Garage
- Home Security System
About This Home
As of March 2025PRICED BELOW APPRAISED VALUE BACK ON THE MARKET!!! Welcome to this beautifully maintained home ONE OWNER, offering the perfect blend of style and comfort .Located in the desirable Rivergate Area of Steele Creek. This spacious 4 bedroom, 3 bathroom Stunner will WOW you with pristine hardwood floors throughout the main level creating an inviting atmosphere that includes Lots of natural light as well as modern lighting. Updates and upgrades galore. Freshly painted as well. Its a Beauty
Last Agent to Sell the Property
Keller Williams Ballantyne Area Brokerage Email: kimmccowan@kw.com License #282282

Home Details
Home Type
- Single Family
Est. Annual Taxes
- $2,844
Year Built
- Built in 2007
HOA Fees
- $36 Monthly HOA Fees
Parking
- 2 Car Attached Garage
- Front Facing Garage
- Garage Door Opener
Home Design
- Traditional Architecture
- Vinyl Siding
Interior Spaces
- 2-Story Property
- Wired For Data
- Ceiling Fan
- French Doors
- Family Room with Fireplace
- Crawl Space
- Pull Down Stairs to Attic
- Electric Dryer Hookup
Kitchen
- Electric Oven
- Electric Range
- Range Hood
- Dishwasher
- Disposal
Flooring
- Wood
- Vinyl
Bedrooms and Bathrooms
- 4 Bedrooms
Home Security
- Home Security System
- Storm Windows
Utilities
- Central Heating and Cooling System
- Vented Exhaust Fan
- Electric Water Heater
- Cable TV Available
Additional Features
- Deck
- Property is zoned N1-A
Community Details
- Community Assoc Mngmnt Association, Phone Number (704) 731-5000
- Winget Pond Subdivision
- Mandatory home owners association
Listing and Financial Details
- Assessor Parcel Number 199-124-91
Map
Home Values in the Area
Average Home Value in this Area
Property History
| Date | Event | Price | Change | Sq Ft Price |
|---|---|---|---|---|
| 03/24/2025 03/24/25 | Sold | $435,000 | 0.0% | $192 / Sq Ft |
| 02/14/2025 02/14/25 | Price Changed | $435,000 | -1.1% | $192 / Sq Ft |
| 01/07/2025 01/07/25 | Price Changed | $440,000 | -2.2% | $194 / Sq Ft |
| 12/04/2024 12/04/24 | Price Changed | $450,000 | -2.2% | $199 / Sq Ft |
| 11/26/2024 11/26/24 | For Sale | $460,000 | -- | $203 / Sq Ft |
Tax History
| Year | Tax Paid | Tax Assessment Tax Assessment Total Assessment is a certain percentage of the fair market value that is determined by local assessors to be the total taxable value of land and additions on the property. | Land | Improvement |
|---|---|---|---|---|
| 2023 | $2,844 | $406,400 | $80,000 | $326,400 |
| 2022 | $2,355 | $258,300 | $45,000 | $213,300 |
| 2021 | $2,300 | $258,300 | $45,000 | $213,300 |
| 2020 | $2,287 | $258,300 | $45,000 | $213,300 |
| 2019 | $2,259 | $258,300 | $45,000 | $213,300 |
| 2018 | $1,889 | $166,500 | $33,300 | $133,200 |
| 2017 | $1,873 | $166,500 | $33,300 | $133,200 |
| 2016 | $1,847 | $166,500 | $33,300 | $133,200 |
| 2015 | $1,827 | $166,500 | $33,300 | $133,200 |
| 2014 | $1,796 | $166,500 | $33,300 | $133,200 |
Mortgage History
| Date | Status | Loan Amount | Loan Type |
|---|---|---|---|
| Open | $435,000 | VA | |
| Previous Owner | $19,888 | Unknown | |
| Previous Owner | $217,750 | Purchase Money Mortgage |
Deed History
| Date | Type | Sale Price | Title Company |
|---|---|---|---|
| Warranty Deed | $435,000 | None Listed On Document | |
| Deed | $220,500 | None Available | |
| Warranty Deed | $41,000 | None Available |
Similar Homes in the area
Source: Canopy MLS (Canopy Realtor® Association)
MLS Number: 4202671
APN: 199-124-91
- 13916 & 13912 Sledge Rd
- 12836 Harvest Time Ct
- 13930 Sledge Rd
- 14035 Penbury Ln Unit 368
- 12843 Harvest Time Ct
- 10031 Orchard Grass Ct
- 14023 Penbury Ln Unit 371
- 14042 Penbury Ln Unit 334
- 14032 Penbury Ln Unit 332
- 13943 Penbury Ln Unit 376
- 13935 Penbury Ln Unit 378
- 12025 Grinstead Ln Unit 299
- 12017 Grinstead Ln Unit 301
- 13014 Garren View Ln Unit 306
- 15922 Parkside Crossing Dr Unit 321
- 15910 Parkside Crossing Dr Unit 318
- 12713 Frank Wiley Ln
- 15942 Parkside Crossing Dr Unit 326
- 14302 Sledge Rd
- 10202 Orchard Grass Ct
