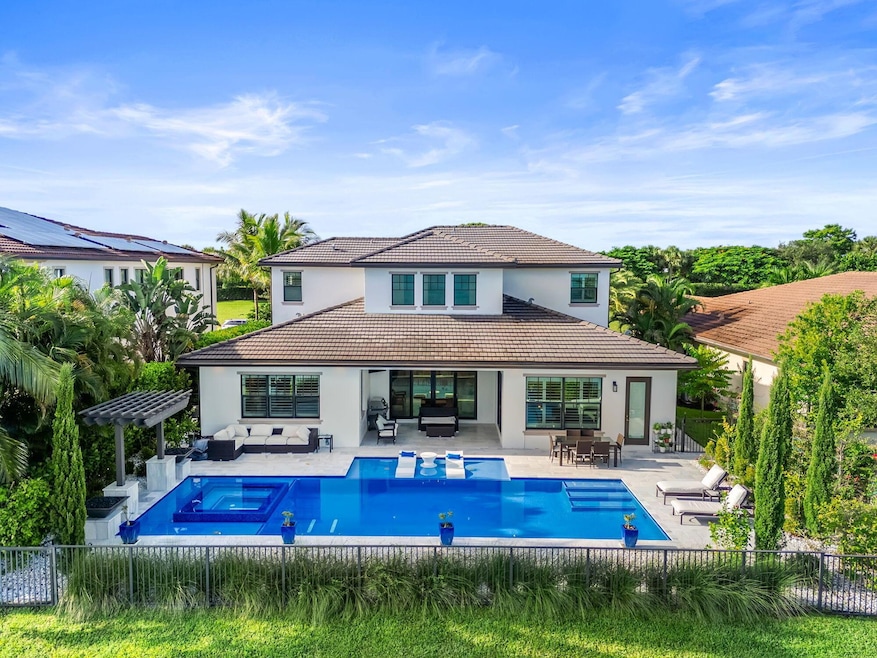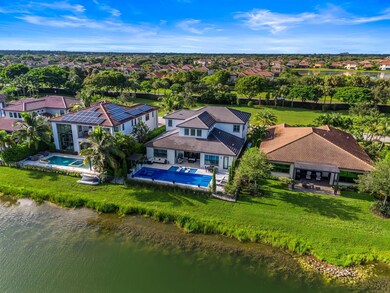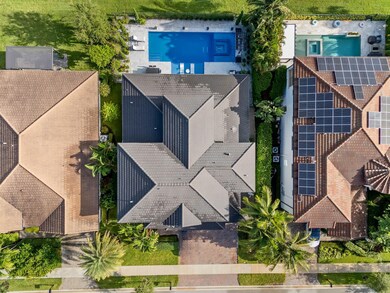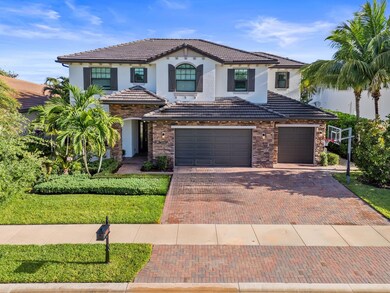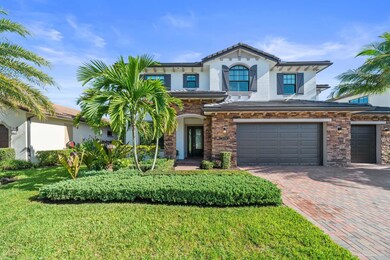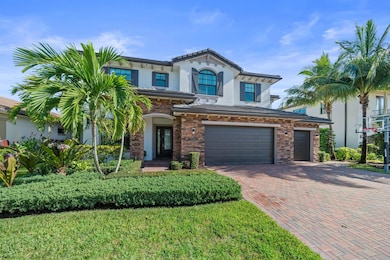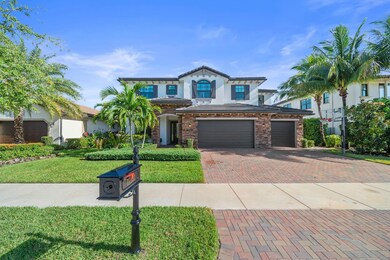
11231 Watercrest Cir W Parkland, FL 33076
Watercrest at Parkland NeighborhoodHighlights
- 70 Feet of Waterfront
- Community Cabanas
- Home Theater
- Heron Heights Elementary School Rated A-
- Gated with Attendant
- Lake View
About This Home
As of December 2024Your Dream Home Awaits in Prestigious Watercrest Community! Stunning Bellingham Model home on the highly sought-after Big Lake. This exceptional property, completed in 2019, boasts premium features & unrivaled elegance. Located near guard house entrance for added security & convenience. Brand new Van Kirk heated pool, spa, & deck, complemented by a beautifully landscaped & fenced yard featuring fire features & a rain shower pergola. Equipped with SubZero & Wolf appliances for a chef's dream kitchen. Plantation shutters, crown molding, & wainscoting throughout. Fixtures & finishes are upgraded to the highest standard. Whole home natural gas generator, security cameras, & Nest automation system ensure safety & convenience. Custom built-in closets & walk-in pantries 2023. A+ School District.
Home Details
Home Type
- Single Family
Est. Annual Taxes
- $21,117
Year Built
- Built in 2019
Lot Details
- 8,750 Sq Ft Lot
- Lot Dimensions are 125 x 70
- 70 Feet of Waterfront
- Lake Front
- Fenced
- Sprinkler System
- Fruit Trees
HOA Fees
- $467 Monthly HOA Fees
Parking
- 3 Car Attached Garage
- Garage Door Opener
- Driveway
Property Views
- Lake
- Garden
- Pool
Home Design
- Flat Roof Shape
- Tile Roof
Interior Spaces
- 4,071 Sq Ft Home
- 2-Story Property
- Custom Mirrors
- Furnished or left unfurnished upon request
- Built-In Features
- Vaulted Ceiling
- Ceiling Fan
- Skylights
- Plantation Shutters
- Blinds
- Sliding Windows
- French Doors
- Entrance Foyer
- Great Room
- Family Room
- Formal Dining Room
- Home Theater
- Den
- Recreation Room
- Loft
Kitchen
- Breakfast Area or Nook
- Eat-In Kitchen
- Built-In Oven
- Gas Range
- Microwave
- Ice Maker
- Dishwasher
- Disposal
Flooring
- Wood
- Carpet
- Ceramic Tile
Bedrooms and Bathrooms
- 5 Bedrooms
- Closet Cabinetry
- Walk-In Closet
- Dual Sinks
- Roman Tub
- Separate Shower in Primary Bathroom
Laundry
- Laundry Room
- Dryer
- Washer
Home Security
- Home Security System
- Security Lights
- Motion Detectors
- Impact Glass
- Fire and Smoke Detector
Pool
- Heated Spa
- In Ground Spa
- Heated Pool
- Pool Equipment or Cover
Outdoor Features
- Deck
- Open Patio
- Porch
Schools
- Heron Heights Elementary School
- Westglades Middle School
Utilities
- Central Heating and Cooling System
- Gas Water Heater
- Cable TV Available
Listing and Financial Details
- Assessor Parcel Number 474129034150
Community Details
Overview
- Association fees include management, common areas, ground maintenance, recreation facilities
- Built by Lennar
- Bruschi Property Subdivision, Bellingham Floorplan
Amenities
- Sauna
- Clubhouse
- Game Room
- Billiard Room
Recreation
- Tennis Courts
- Community Basketball Court
- Community Cabanas
- Community Pool
- Park
- Trails
Security
- Gated with Attendant
- Resident Manager or Management On Site
- Card or Code Access
- Phone Entry
Map
Home Values in the Area
Average Home Value in this Area
Property History
| Date | Event | Price | Change | Sq Ft Price |
|---|---|---|---|---|
| 12/23/2024 12/23/24 | Sold | $1,800,000 | -5.2% | $442 / Sq Ft |
| 08/31/2024 08/31/24 | Price Changed | $1,899,000 | -4.8% | $466 / Sq Ft |
| 07/14/2024 07/14/24 | For Sale | $1,995,000 | -- | $490 / Sq Ft |
Tax History
| Year | Tax Paid | Tax Assessment Tax Assessment Total Assessment is a certain percentage of the fair market value that is determined by local assessors to be the total taxable value of land and additions on the property. | Land | Improvement |
|---|---|---|---|---|
| 2025 | $21,482 | $1,618,180 | $105,000 | $1,513,180 |
| 2024 | $21,117 | $1,056,010 | -- | -- |
| 2023 | $21,117 | $1,024,530 | $0 | $0 |
| 2022 | $19,824 | $974,210 | $0 | $0 |
| 2021 | $19,195 | $945,840 | $37,190 | $908,650 |
| 2020 | $19,197 | $949,500 | $37,190 | $912,310 |
| 2019 | $2,532 | $37,190 | $37,190 | $0 |
| 2018 | $2,522 | $37,190 | $37,190 | $0 |
| 2017 | $2,295 | $34,920 | $0 | $0 |
| 2016 | $2,274 | $31,750 | $0 | $0 |
| 2015 | $2,259 | $28,870 | $0 | $0 |
| 2014 | $2,173 | $26,250 | $0 | $0 |
Mortgage History
| Date | Status | Loan Amount | Loan Type |
|---|---|---|---|
| Previous Owner | $816,700 | New Conventional | |
| Previous Owner | $843,940 | New Conventional |
Deed History
| Date | Type | Sale Price | Title Company |
|---|---|---|---|
| Warranty Deed | $1,800,000 | None Listed On Document | |
| Special Warranty Deed | $1,055,000 | Calatlantic Title Inc |
Similar Homes in Parkland, FL
Source: BeachesMLS
MLS Number: R11004153
APN: 47-41-29-03-4150
- 11001 Watercrest Cir W
- 11360 NW 83rd Way
- 11525 NW 81st Place
- 10943 Passage Way
- 11384 NW 81st Place
- 11442 NW 81st Place
- 8045 NW 115th Way
- 10830 Coral St
- 8684 E Baypoint Cir
- 10765 Passage Way
- 8665 E Baypoint Cir
- 11890 S Baypoint Cir
- 10935 Moore Dr
- 8264 NW 118th Way
- 8720 Watercrest Cir W
- 10915 Moore Dr
- 8740 E Baypoint Cir
- 7944 NW 111th Way
- 8122 NW 109th Ln
- 10788 NW 83rd Ct
