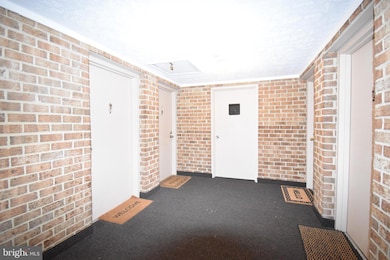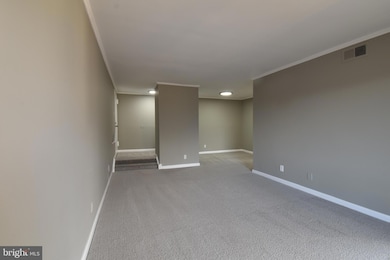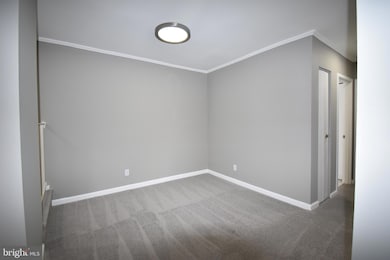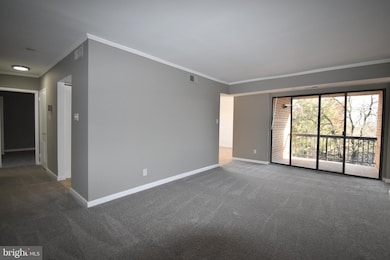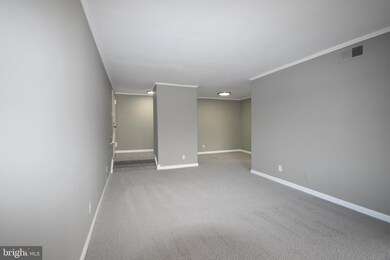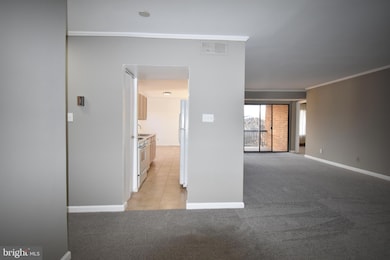
11232 Cherry Hill Rd Unit 302 Beltsville, MD 20705
Highlights
- Traditional Floor Plan
- Backs to Trees or Woods
- Community Indoor Pool
- Rambler Architecture
- Garden View
- Breakfast Room
About This Home
As of March 2025Welcome home to this beautifully updated top-level condo offering a spacious 2-bedroom, 1-bath layout. Enjoy an open-concept living and dining area with freshly painted and new carpet throughout. The updated kitchen features modern appliances, a breakfast nook, and a laundry area with washer and dryer. The large primary bedroom boasts both a walk-in closet and a wall closet, providing ample storage space.
Step outside on your private balcony overlooking the serene courtyard and playground — perfect for relaxing. The community offers fantastic amenities including a pool, tennis court, and your reserved parking space. Special financing options available!
Located just 2 miles from Route 29 and 1 mile to Orchard Shopping Center, this condo offers both convenience and comfort. Don’t miss the opportunity to make this move-in-ready condo your new home!
Property Details
Home Type
- Condominium
Est. Annual Taxes
- $933
Year Built
- Built in 1970
Lot Details
- Open Space
- Landscaped
- Backs to Trees or Woods
- Property is in very good condition
HOA Fees
- $581 Monthly HOA Fees
Home Design
- Rambler Architecture
- Brick Exterior Construction
- Slab Foundation
- Fiberglass Roof
Interior Spaces
- 999 Sq Ft Home
- Property has 1 Level
- Traditional Floor Plan
- Window Screens
- Sliding Doors
- Family Room Off Kitchen
- Living Room
- Breakfast Room
- Dining Room
- Garden Views
Kitchen
- Eat-In Kitchen
- Gas Oven or Range
- Stove
- Range Hood
- Dishwasher
- Disposal
Flooring
- Carpet
- Vinyl
Bedrooms and Bathrooms
- 2 Main Level Bedrooms
- En-Suite Primary Bedroom
- 1 Full Bathroom
Laundry
- Laundry in unit
- Dryer
- Washer
Parking
- Assigned parking located at ##302 at the end of the row!!
- Parking Lot
- 1 Assigned Parking Space
Accessible Home Design
- Doors are 32 inches wide or more
Outdoor Features
- Poolside Lot
- Sport Court
- Balcony
- Exterior Lighting
- Playground
- Play Equipment
Utilities
- Forced Air Heating and Cooling System
- Natural Gas Water Heater
- Municipal Trash
- Multiple Phone Lines
- Cable TV Available
Listing and Financial Details
- Assessor Parcel Number 17010011072
Community Details
Overview
- Association fees include air conditioning, exterior building maintenance, gas, heat, management, insurance, parking fee, pool(s), recreation facility, reserve funds, road maintenance, sewer, snow removal, trash, water
- Low-Rise Condominium
- Cherry Glen Community
- Cherry Glen Subdivision
Amenities
- Community Storage Space
Recreation
- Community Playground
- Community Indoor Pool
- Tennis Courts
Pet Policy
- Pets Allowed
Map
Home Values in the Area
Average Home Value in this Area
Property History
| Date | Event | Price | Change | Sq Ft Price |
|---|---|---|---|---|
| 03/31/2025 03/31/25 | Sold | $199,900 | 0.0% | $200 / Sq Ft |
| 03/12/2025 03/12/25 | Pending | -- | -- | -- |
| 02/17/2025 02/17/25 | For Sale | $199,900 | -- | $200 / Sq Ft |
Tax History
| Year | Tax Paid | Tax Assessment Tax Assessment Total Assessment is a certain percentage of the fair market value that is determined by local assessors to be the total taxable value of land and additions on the property. | Land | Improvement |
|---|---|---|---|---|
| 2024 | $1,515 | $138,933 | $0 | $0 |
| 2023 | $1,439 | $129,467 | $0 | $0 |
| 2022 | $1,334 | $120,000 | $36,000 | $84,000 |
| 2021 | $656 | $104,000 | $0 | $0 |
| 2020 | $2,439 | $88,000 | $0 | $0 |
| 2019 | $1,031 | $72,000 | $21,600 | $50,400 |
| 2018 | $838 | $72,000 | $21,600 | $50,400 |
| 2017 | $1,352 | $72,000 | $0 | $0 |
| 2016 | -- | $90,000 | $0 | $0 |
| 2015 | $1,210 | $90,000 | $0 | $0 |
| 2014 | $1,210 | $90,000 | $0 | $0 |
Mortgage History
| Date | Status | Loan Amount | Loan Type |
|---|---|---|---|
| Open | $120,000 | Stand Alone Refi Refinance Of Original Loan |
Deed History
| Date | Type | Sale Price | Title Company |
|---|---|---|---|
| Deed | $70,000 | -- | |
| Deed | $41,000 | -- |
Similar Homes in Beltsville, MD
Source: Bright MLS
MLS Number: MDPG2141780
APN: 01-0011072
- 11224 Cherry Hill Rd
- 11216 Cherry Hill Rd
- 11222 Cherry Hill Rd Unit 304
- 11212 Cherry Hill Rd Unit T2
- 11316 Cherry Hill Rd Unit 2-S30
- 11200 Cherry Hill Rd Unit 203
- 11240 Cherry Hill Rd Unit 29
- 11368 Cherry Hill Rd Unit 1Q204
- 11364 Cherry Hill Rd Unit 1S204
- 11352 Cherry Hill Rd Unit 1Y203
- 11326 Cherry Hill Rd Unit 2-N20
- 11328 Cherry Hill Rd Unit 2-M-202
- 11326 Cherry Hill Rd Unit 102
- 11330 Cherry Hill Rd Unit 104
- 11370 Cherry Hill Rd Unit 1P202
- 11382 Cherry Hill Rd Unit 1J304
- 0 Powder Mill Rd Unit MDPG2130948
- 0 Powder Mill Rd Unit MDPG2130944
- 3222 Powder Mill Rd
- 3701 Green Ash Ct

