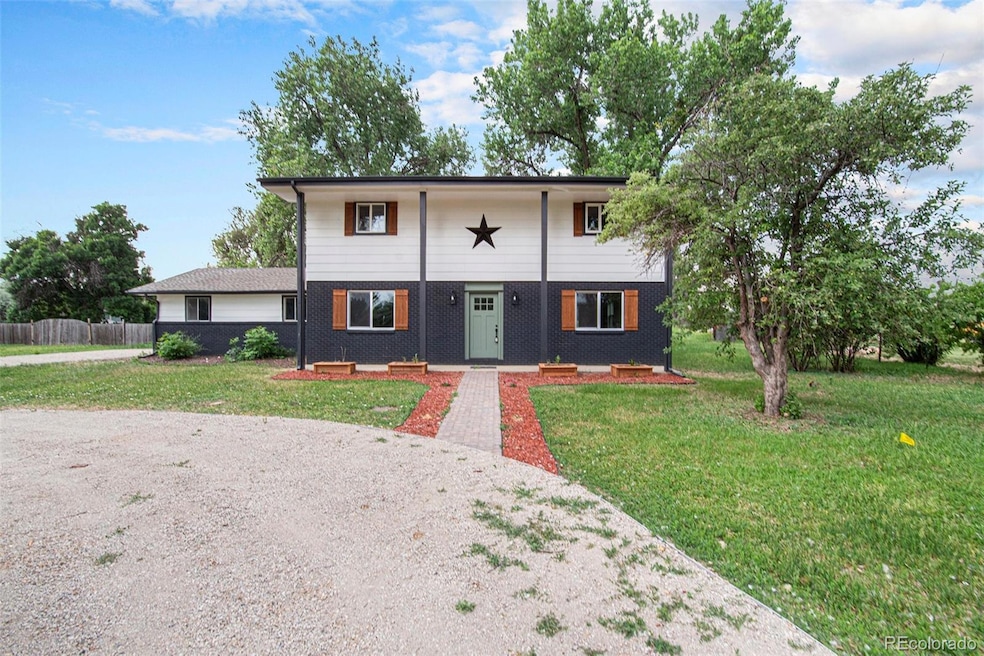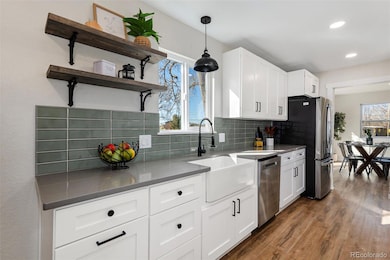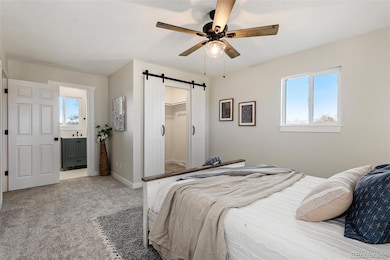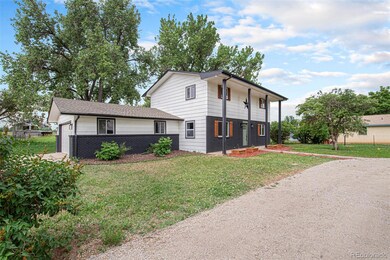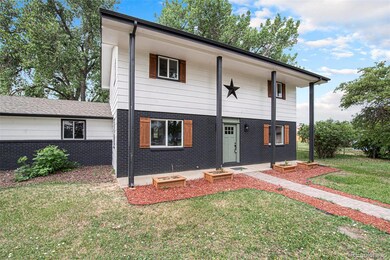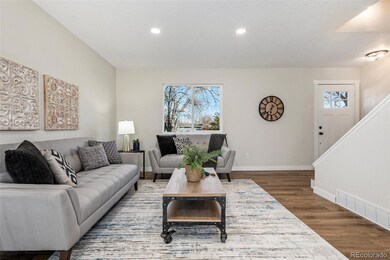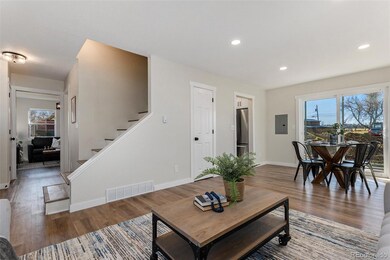
11234 Flatiron Dr Lafayette, CO 80026
Brownsville NeighborhoodHighlights
- Primary Bedroom Suite
- Open Floorplan
- High Ceiling
- Red Hawk Elementary School Rated A-
- Mountain View
- Quartz Countertops
About This Home
As of October 2024OFFER RECEIVED, REACH OUT IF INTERESTED! Welcome to this fully remodeled gem in the highly sought-after Brownsville neighborhood of Lafayette! This stunning 3-bedroom, 2.5-bath home sits on almost an acre of flat land, offering endless possibilities for outdoor enjoyment. Professionally updated from top to bottom, this home boasts modern upgrades throughout, including a brand-new furnace (2023), roof (2023), septic system (2024), new support in crawl space to remedy one sagging joist (2024), freshly trimmed trees and much MUCH more— your buyer doesn't have to lift more than their couch, and ensuring peace of mind for years to come.
Inside, you'll find thoughtful touches and high-end finishes in every room. The spacious layout offers plenty of room to relax and entertain, while the luxurious master suite is a true paradise for any owner. Step outside into the expansive backyard just waiting for your personal touch—create the garden of your dreams, build a play area, or simply enjoy the serenity this property provides.
Located in a tranquil neighborhood yet close to all the conveniences Lafayette has to offer, this home is the perfect blend of comfort and style. Don’t miss out on this rare opportunity, this property is priced to sell, with similar properties selling for $800k+!!
Last Agent to Sell the Property
Stealth Wealth Group Brokerage Email: Ben@Stealthwealthre.com,303-929-3827 License #100088695
Home Details
Home Type
- Single Family
Est. Annual Taxes
- $3,985
Year Built
- Built in 1970
Lot Details
- 0.87 Acre Lot
- Property is zoned RR
Parking
- 2 Car Attached Garage
- Oversized Parking
- Dry Walled Garage
- Exterior Access Door
- Circular Driveway
- Gravel Driveway
Property Views
- Mountain
- Meadow
Home Design
- Brick Exterior Construction
- Frame Construction
- Architectural Shingle Roof
- Wood Siding
Interior Spaces
- 1,728 Sq Ft Home
- 2-Story Property
- Open Floorplan
- High Ceiling
- Ceiling Fan
- Double Pane Windows
- Entrance Foyer
- Family Room
- Living Room
- Dining Room
- Laundry Room
Kitchen
- Eat-In Kitchen
- Self-Cleaning Oven
- Range with Range Hood
- Microwave
- Dishwasher
- Kitchen Island
- Quartz Countertops
- Disposal
Flooring
- Carpet
- Tile
- Vinyl
Bedrooms and Bathrooms
- 3 Bedrooms
- Primary Bedroom Suite
- Walk-In Closet
Outdoor Features
- Covered patio or porch
- Rain Gutters
Schools
- Red Hawk Elementary School
- Erie Middle School
- Erie High School
Utilities
- No Cooling
- Forced Air Heating System
- Gas Water Heater
- Septic Tank
Community Details
- No Home Owners Association
- Brownsville Subdivision
Listing and Financial Details
- Exclusions: Staging Furniture
- Assessor Parcel Number R0055197
Map
Home Values in the Area
Average Home Value in this Area
Property History
| Date | Event | Price | Change | Sq Ft Price |
|---|---|---|---|---|
| 10/31/2024 10/31/24 | Sold | $786,000 | +4.9% | $455 / Sq Ft |
| 10/10/2024 10/10/24 | For Sale | $749,000 | -- | $433 / Sq Ft |
Tax History
| Year | Tax Paid | Tax Assessment Tax Assessment Total Assessment is a certain percentage of the fair market value that is determined by local assessors to be the total taxable value of land and additions on the property. | Land | Improvement |
|---|---|---|---|---|
| 2024 | $3,985 | $47,429 | $8,160 | $39,269 |
| 2023 | $3,985 | $47,429 | $11,846 | $39,269 |
| 2022 | $2,985 | $35,967 | $10,210 | $25,757 |
| 2021 | $3,025 | $37,001 | $10,503 | $26,498 |
| 2020 | $2,411 | $30,924 | $13,299 | $17,625 |
| 2019 | $2,401 | $30,924 | $13,299 | $17,625 |
| 2018 | $2,191 | $29,023 | $11,160 | $17,863 |
| 2017 | $2,060 | $32,087 | $12,338 | $19,749 |
| 2016 | $2,099 | $29,739 | $11,144 | $18,595 |
| 2015 | $2,001 | $23,880 | $11,940 | $11,940 |
| 2014 | $1,995 | $23,880 | $11,940 | $11,940 |
Mortgage History
| Date | Status | Loan Amount | Loan Type |
|---|---|---|---|
| Open | $428,000 | New Conventional | |
| Previous Owner | $579,250 | New Conventional | |
| Previous Owner | $40,000 | Unknown |
Deed History
| Date | Type | Sale Price | Title Company |
|---|---|---|---|
| Special Warranty Deed | $786,000 | Stewart Title | |
| Special Warranty Deed | $505,000 | None Listed On Document | |
| Warranty Deed | $490,000 | Stewart Title | |
| Deed | -- | -- | |
| Deed | -- | -- | |
| Deed | $49,000 | -- |
Similar Homes in Lafayette, CO
Source: REcolorado®
MLS Number: 8339973
APN: 1465140-10-005
- 11382 Flatiron Dr
- 385 Baxter Farm Ln
- 724 Dakota Ln
- 630 Benton Ln
- 449 Meadow View Pkwy
- 827 Sundance Ln
- 844 Dakota Ln
- 864 Dakota Ln
- 10667 E Goosehaven W
- 887 Sundance Ln
- 1898 Wilson Cir
- 2272 Front Range Rd
- 1838 Wilson Cir
- 11880 Juniper St
- 1875 Gordon Dr
- 730 Pope Dr
- 543 Brennan Cir
- 10391 E Goose Haven Dr
- 591 Brennan Cir
- 2427 Claystone Cir
