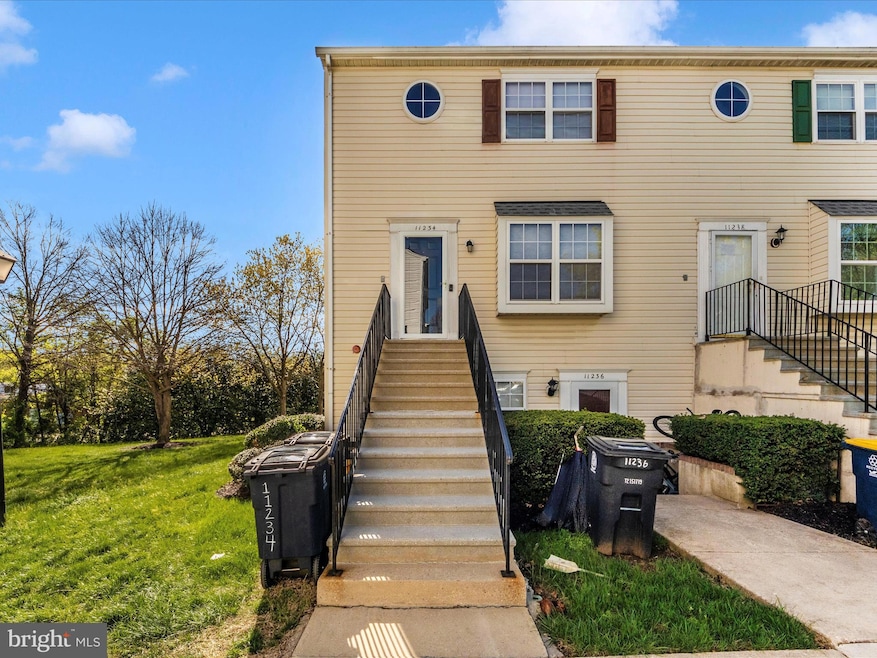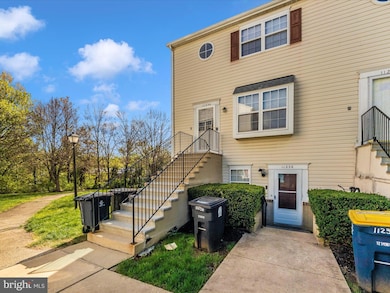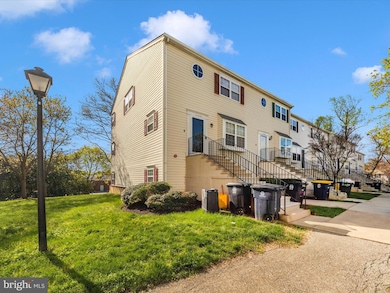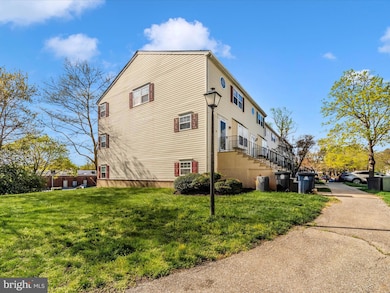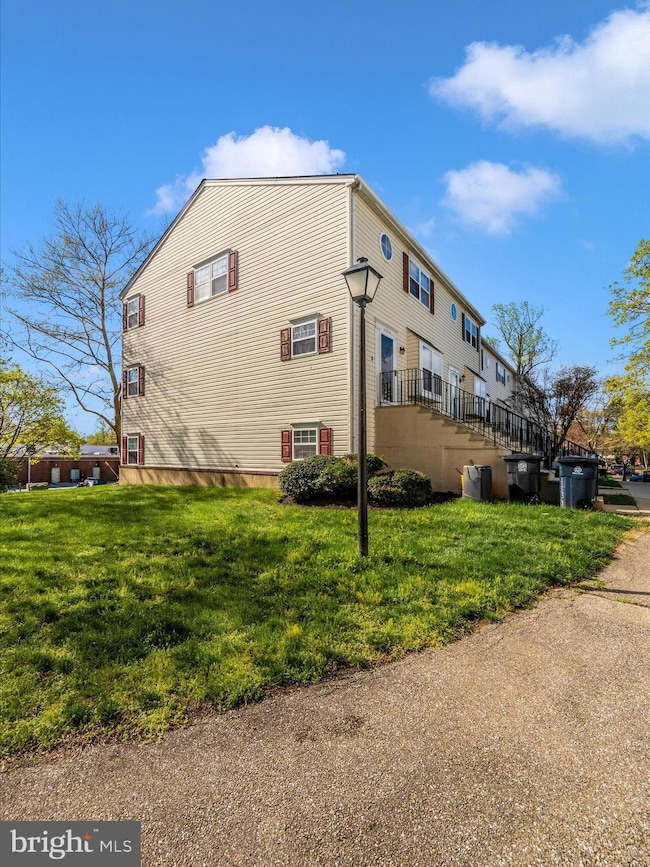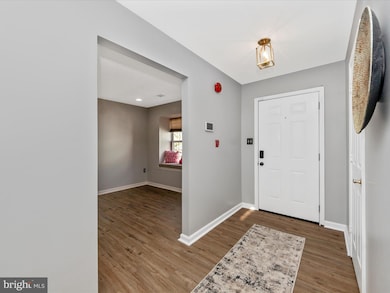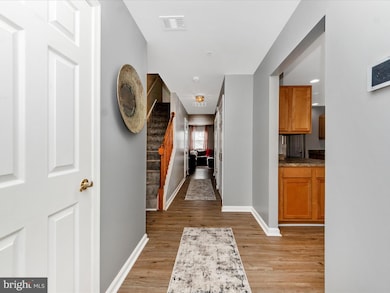
11234 Hannah Way Upper Marlboro, MD 20774
Estimated payment $2,471/month
About This Home
Discover the charm of 11234 Hannah Way #1, a delightful end-unit townhome nestled in the heart of Upper Marlboro's Kettering Overlook community. This residence offers 3 spacious bedrooms and 2.5 bathrooms across 1,412 square feet of thoughtfully designed living space.
Upon entry, you're welcomed by a generous foyer leading to an inviting living and dining area, perfect for both relaxation and entertaining. The updated kitchen is a culinary enthusiast's dream, featuring modern appliances, ample cabinetry, and a cozy eat-in area illuminated by recessed lighting.
The upper level is dedicated to comfort, boasting a primary suite complete with double closets and a private en-suite bathroom. Two additional well-appointed bedrooms and a full hallway bathroom provide ample space for family or guests.
Recent enhancements include updated carpeting and flooring, a newer water heater with suspension tank, and bathroom vanities, ensuring a move-in-ready experience. The HVAC system was updated in 2012, offering peace of mind for years to come.
Situated adjacent to lush green common areas bordered by mature trees, this home offers a serene environment while being conveniently close to major highways, shopping centers, and public transportation options. Assigned parking space #37 adds to the convenience.
This property is an excellent opportunity for first-time homebuyers or investors seeking a well-maintained home in a prime location. Embrace the blend of comfort, style, and convenience that 11234 Hannah Way #1 has to offer.?
Open House Schedule
-
Saturday, April 26, 202512:00 to 2:00 pm4/26/2025 12:00:00 PM +00:004/26/2025 2:00:00 PM +00:00Add to Calendar
-
Sunday, April 27, 20252:00 to 4:00 pm4/27/2025 2:00:00 PM +00:004/27/2025 4:00:00 PM +00:00Add to Calendar
Townhouse Details
Home Type
- Townhome
Est. Annual Taxes
- $3,392
Year Built
- Built in 1993
HOA Fees
- $519 Monthly HOA Fees
Home Design
- Side-by-Side
- Vinyl Siding
Interior Spaces
- 1,412 Sq Ft Home
- Property has 2 Levels
Bedrooms and Bathrooms
- 3 Bedrooms
Parking
- 1 Open Parking Space
- 1 Parking Space
- Parking Lot
- 1 Assigned Parking Space
Utilities
- Central Heating and Cooling System
- Electric Water Heater
Listing and Financial Details
- Assessor Parcel Number 17132798601
Community Details
Overview
- Association fees include common area maintenance, exterior building maintenance, lawn maintenance, reserve funds, road maintenance, snow removal
- Kettering Overlook Condo Subdivision
Pet Policy
- Pets Allowed
Map
Home Values in the Area
Average Home Value in this Area
Tax History
| Year | Tax Paid | Tax Assessment Tax Assessment Total Assessment is a certain percentage of the fair market value that is determined by local assessors to be the total taxable value of land and additions on the property. | Land | Improvement |
|---|---|---|---|---|
| 2024 | $3,779 | $228,333 | $0 | $0 |
| 2023 | $3,432 | $205,000 | $61,500 | $143,500 |
| 2022 | $3,199 | $189,333 | $0 | $0 |
| 2021 | $2,966 | $173,667 | $0 | $0 |
| 2020 | $3,708 | $158,000 | $47,400 | $110,600 |
| 2019 | $1,986 | $138,667 | $0 | $0 |
| 2018 | $1,661 | $119,333 | $0 | $0 |
| 2017 | $1,576 | $100,000 | $0 | $0 |
| 2016 | -- | $91,333 | $0 | $0 |
| 2015 | $3,917 | $82,667 | $0 | $0 |
| 2014 | $3,917 | $74,000 | $0 | $0 |
Property History
| Date | Event | Price | Change | Sq Ft Price |
|---|---|---|---|---|
| 04/10/2025 04/10/25 | For Sale | $299,000 | +31.1% | $212 / Sq Ft |
| 09/25/2020 09/25/20 | Sold | $228,000 | +1.3% | $161 / Sq Ft |
| 08/18/2020 08/18/20 | Pending | -- | -- | -- |
| 08/14/2020 08/14/20 | For Sale | $225,000 | -- | $159 / Sq Ft |
Deed History
| Date | Type | Sale Price | Title Company |
|---|---|---|---|
| Deed | $228,000 | Prime Title Group Llc | |
| Interfamily Deed Transfer | -- | Lenders Title Solutions Llc | |
| Deed | $220,000 | -- | |
| Deed | $108,000 | -- | |
| Deed | $91,656 | -- |
Mortgage History
| Date | Status | Loan Amount | Loan Type |
|---|---|---|---|
| Open | $231,990 | New Conventional | |
| Previous Owner | $202,247 | FHA | |
| Previous Owner | $214,113 | FHA | |
| Previous Owner | $217,738 | FHA | |
| Previous Owner | $20,000 | Unknown | |
| Previous Owner | $180,000 | Stand Alone Second |
Similar Homes in Upper Marlboro, MD
Source: Bright MLS
MLS Number: MDPG2148218
APN: 13-2798601
- 11234 Hannah Way
- 127 Kylie Place
- 106 Colton St
- 11323 Kettering Place
- 201 Herrington Dr
- 11443 Red Jade Ct Unit 4-5
- 239 Red Jade Dr Unit 10-4
- 132 Azalea Ct Unit 27-1
- 176 Azalea Ct Unit 23-3
- 3 Thurston Dr
- 10903 Exeter Ct
- 11306 Southlakes Dr
- 410 Prairie Ct
- 18 Joyceton Terrace
- 613 Brookedge Ct
- 10707 Joyceton Dr
- 404 Red Leaf Ct
- 10555 Campus Way S
- 10633 Campus Way S
- 841 Lake Shore Dr
