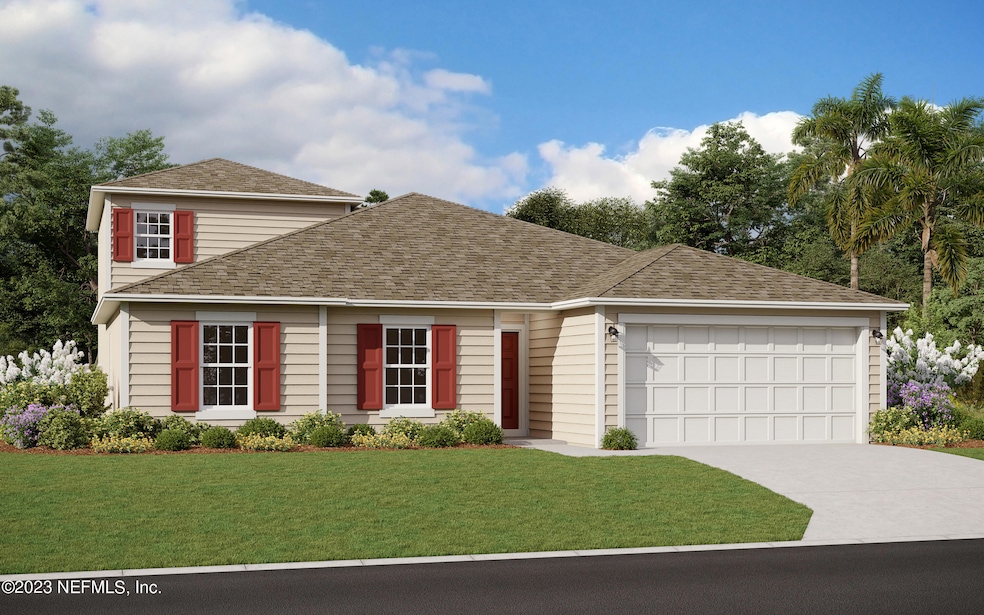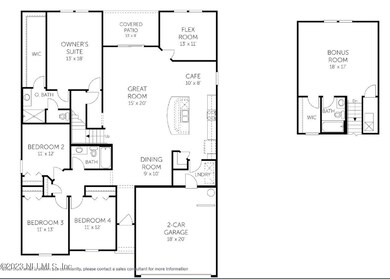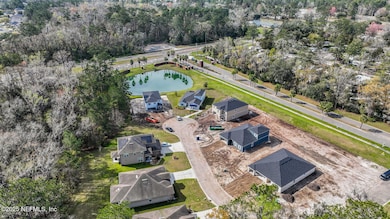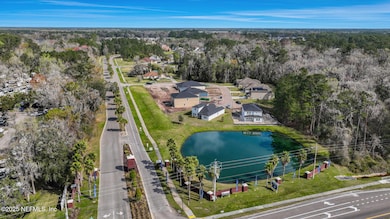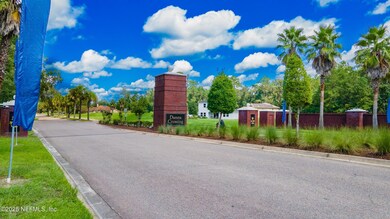
11234 Robert Masters Ct Jacksonville, FL 32218
Forest Trails NeighborhoodEstimated payment $2,472/month
Highlights
- New Construction
- Great Room
- Breakfast Area or Nook
- Traditional Architecture
- Screened Porch
- 2 Car Attached Garage
About This Home
*Images shown are for illustrative purposes only*Ft.Caroline 2 ''A'' 3/3/2. plus office and large up stairs Bonus living room, Imagine waking up in your luxurious owner's suite, where sunlight streams through the windows of your private covered patio. As you start your day, the open and airy great room welcomes you with its expansive 15' x 20' space - perfect for family gatherings or entertaining friends. The heart of this home is undoubtedly the stunning kitchen, where the oversized island becomes the center of activity. Whether you're whipping up a gourmet meal or grabbing a quick breakfast at the cafe area, you'll appreciate the high-end touches like granite countertops and spacious 42'' cabinets. For those who love to host, the open floor plan allows conversation to flow seamlessly from the kitchen to the dining room and into the great room. And when it's time to unwind, retreat to the flex room for a quiet reading nook or home office.
Home Details
Home Type
- Single Family
Est. Annual Taxes
- $893
Year Built
- Built in 2025 | New Construction
Lot Details
- 0.3 Acre Lot
- Lot Dimensions are 50x120
- Zoning described as PUD
HOA Fees
- $105 Monthly HOA Fees
Parking
- 2 Car Attached Garage
- Garage Door Opener
Home Design
- Home to be built
- Traditional Architecture
- Wood Frame Construction
- Shingle Roof
Interior Spaces
- 2,556 Sq Ft Home
- 2-Story Property
- Entrance Foyer
- Great Room
- Screened Porch
- Fire and Smoke Detector
- Washer and Electric Dryer Hookup
Kitchen
- Breakfast Area or Nook
- Electric Range
- Microwave
- Dishwasher
- Kitchen Island
- Disposal
Bedrooms and Bathrooms
- 4 Bedrooms
- Split Bedroom Floorplan
- Walk-In Closet
- 3 Full Bathrooms
- Shower Only
Schools
- Garden City Elementary School
- Highlands Middle School
- Jean Ribault High School
Utilities
- Zoned Heating and Cooling
- Heat Pump System
- Electric Water Heater
Listing and Financial Details
- Assessor Parcel Number 0200280395
Community Details
Overview
- Priority Mgt/Chase Association, Phone Number (904) 945-8955
- Dunns Crossing Subdivision
Recreation
- Community Playground
Map
Home Values in the Area
Average Home Value in this Area
Property History
| Date | Event | Price | Change | Sq Ft Price |
|---|---|---|---|---|
| 04/17/2025 04/17/25 | Pending | -- | -- | -- |
| 04/11/2025 04/11/25 | Price Changed | $410,776 | -0.3% | $161 / Sq Ft |
| 03/29/2025 03/29/25 | For Sale | $411,990 | 0.0% | $161 / Sq Ft |
| 03/17/2025 03/17/25 | Off Market | $411,990 | -- | -- |
| 03/07/2025 03/07/25 | Price Changed | $411,990 | -0.2% | $161 / Sq Ft |
| 03/01/2025 03/01/25 | For Sale | $412,990 | -- | $162 / Sq Ft |
Similar Homes in Jacksonville, FL
Source: realMLS (Northeast Florida Multiple Listing Service)
MLS Number: 2073149
- 11706 Robert Masters Blvd
- 11222 Robert Masters Ct
- 11222 Robert Masters Ct
- 11222 Robert Masters Ct
- 11222 Robert Masters Ct
- 11222 Robert Masters Ct
- 11222 Robert Masters Ct
- 11222 Robert Masters Ct
- 11222 Robert Masters Ct
- 11240 Robert Masters Ct
- 11341 V C Johnson Rd
- 11084 Ker Del Rd
- 5049 Bramante Dr
- 11340 V C Johnson Rd
- 11361 Scenic Point Cir
- 11440 V C Johnson Rd
- 10912 Ventnor Ave
- 11644 V C Johnson Rd
- 5125 Johnson Creek Dr
- 11568 Johnson Creek Cir
