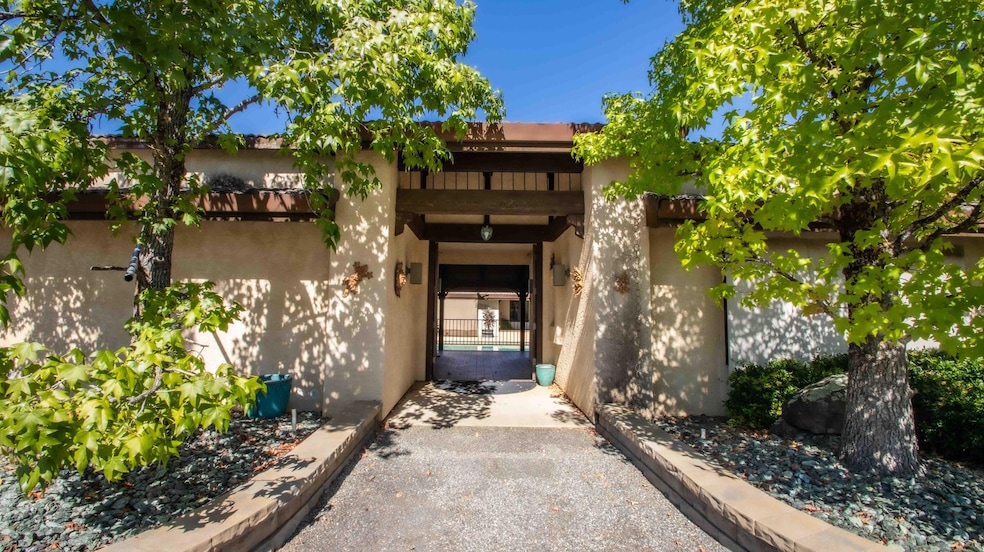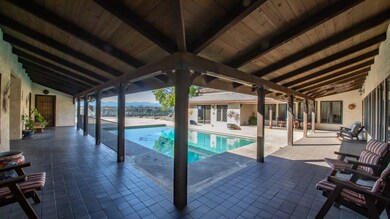
11236 French Creek Rd Palo Cedro, CA 96073
Highlights
- Parking available for a boat
- Home fronts a creek
- 13.19 Acre Lot
- North Cow Creek Elementary School Rated A-
- Panoramic View
- Deck
About This Home
As of January 2025Welcome to this stunning California Meditteranean, a truly unique gem perched on top of 13.19 acres. This exquisite home features 4 bedrooms & 3.5 baths, providing ample space for both relaxation and entertaining. The centerpiece is a large, inviting courtyard with a beautiful pool, perfect for soaking in the sun or hosting gatherings. Enjoy breathtaking 360° views that showcase the beauty of the surrounding landscape, offering both tranquility and a sense of escape. Tucked away at the end of a private road, this property provides the ultimate in seclusion. Experience the charm and elegance of this remarkable hacienda, where details reflects authentic Meditteranean architecture, making it a perfect retreat for those seeking peace and privacy. Please dont driveby. No access & not visible.
Home Details
Home Type
- Single Family
Est. Annual Taxes
- $4,959
Year Built
- Built in 1977
Lot Details
- 13.19 Acre Lot
- Home fronts a creek
- Sprinkler System
Property Views
- Panoramic
- Mountain
- Valley
Home Design
- Spanish Architecture
- Slab Foundation
- Stucco
Interior Spaces
- 3,077 Sq Ft Home
- 1-Story Property
- Wood Burning Stove
- Free Standing Fireplace
- Living Room with Fireplace
- Washer and Dryer Hookup
Kitchen
- Double Oven
- Kitchen Island
- Tile Countertops
Bedrooms and Bathrooms
- 4 Bedrooms
Parking
- Oversized Parking
- Off-Street Parking
- Parking available for a boat
- RV Access or Parking
Schools
- North Cow Creek Elementary School
- North Cow Creek Middle School
- Foothill High School
Utilities
- Forced Air Heating and Cooling System
- 220 Volts
- Power Generator
- Septic Tank
Additional Features
- Green Energy Fireplace or Wood Stove
- Deck
Community Details
- No Home Owners Association
Listing and Financial Details
- Assessor Parcel Number 061-230-071-000
Map
Home Values in the Area
Average Home Value in this Area
Property History
| Date | Event | Price | Change | Sq Ft Price |
|---|---|---|---|---|
| 01/13/2025 01/13/25 | Sold | $740,000 | -5.7% | $240 / Sq Ft |
| 12/01/2024 12/01/24 | Pending | -- | -- | -- |
| 11/18/2024 11/18/24 | Price Changed | $785,000 | -0.5% | $255 / Sq Ft |
| 09/30/2024 09/30/24 | For Sale | $789,000 | -- | $256 / Sq Ft |
Tax History
| Year | Tax Paid | Tax Assessment Tax Assessment Total Assessment is a certain percentage of the fair market value that is determined by local assessors to be the total taxable value of land and additions on the property. | Land | Improvement |
|---|---|---|---|---|
| 2024 | $4,959 | $442,147 | $129,795 | $312,352 |
| 2023 | $4,959 | $433,478 | $127,250 | $306,228 |
| 2022 | $4,809 | $424,979 | $124,755 | $300,224 |
| 2021 | $4,747 | $416,647 | $122,309 | $294,338 |
| 2020 | $4,736 | $412,375 | $121,055 | $291,320 |
Mortgage History
| Date | Status | Loan Amount | Loan Type |
|---|---|---|---|
| Open | $703,000 | New Conventional |
Deed History
| Date | Type | Sale Price | Title Company |
|---|---|---|---|
| Grant Deed | $740,000 | Placer Title | |
| Interfamily Deed Transfer | -- | None Available |
Similar Homes in Palo Cedro, CA
Source: Shasta Association of REALTORS®
MLS Number: 24-4197
APN: 061-230-071-000
- 11022 Deschutes Rd
- 22171 Meyer Rd
- 21971 Daven Way
- 21623 7 Lakes Rd
- 21623 Seven Lakes Ln
- 22425 Whipple Tree Ln
- 107XX Cheshire Way
- 0 15 5 Acres Hwy 299e Unit 25-240
- 12162 Kawliga Ln
- 21533 Anron Ln
- 10257 Swede Creek Rd
- 21774 Oak Meadow Rd
- 10387 Maddelein Ln
- 9952 Oriole Ln
- 21067 Joanna Way
- 23612 Little Ridge Rd
- 0 Sunny Oaks Ln
- 21520 Old Alturas Rd
- 22070 Lassen View Dr
- 22169 Lassen View Dr






