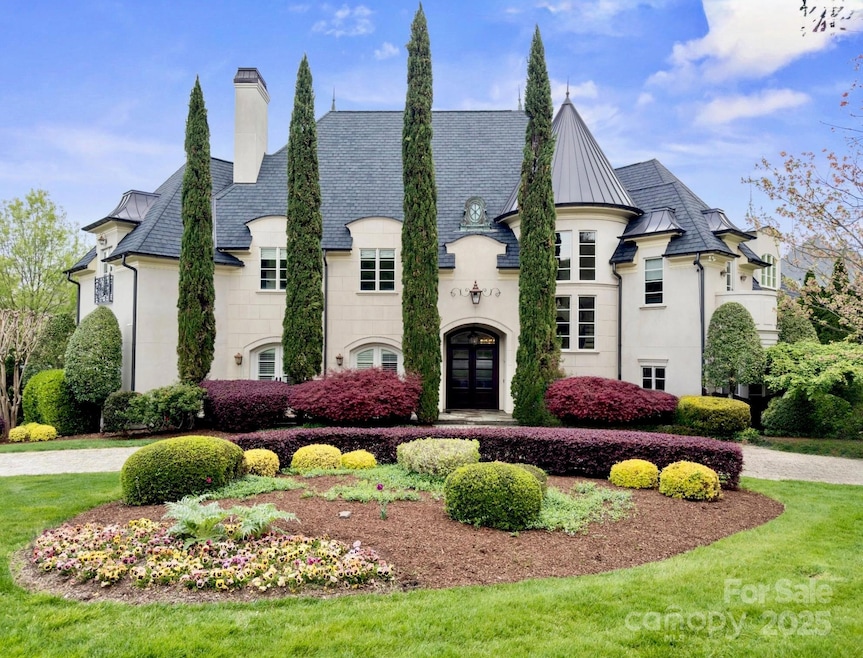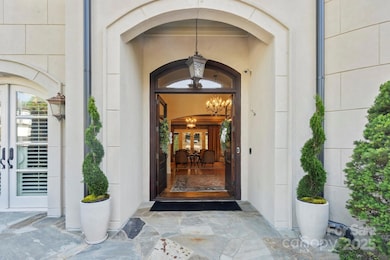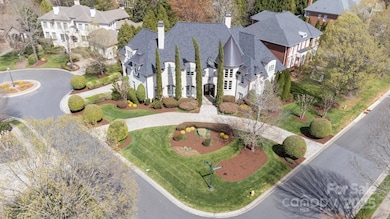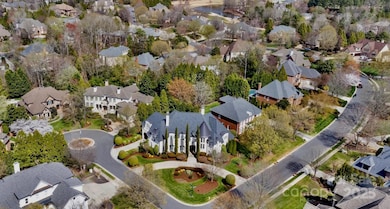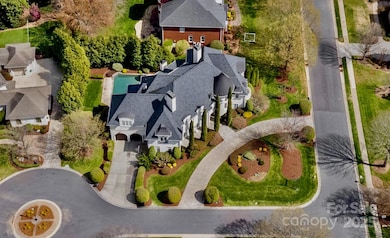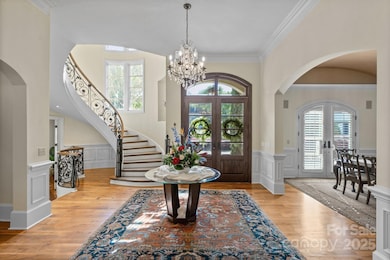
11236 McClure Manor Dr Charlotte, NC 28277
Ballantyne NeighborhoodEstimated payment $18,029/month
Highlights
- Golf Course Community
- Fitness Center
- Open Floorplan
- Ballantyne Elementary Rated A-
- In Ground Pool
- Clubhouse
About This Home
An extraordinary European-inspired estate in the heart of Ballantyne Country Club, this architectural gem blends timeless elegance with refined craftsmanship. An elegant spiral staircase and barrel dome ceiling set the tone for the open, light-filled layout. The great room features hand carved travertine mantel, the chef’s kitchen offers top-appliances, custom cabinetry, and wet bar.
Designed for luxury and flexibility, the home offers 2 spacious primary suites for multigenerational living or hosting guests in style.The outdoor area is all seasons entertainer’s dream: covered patio is newly upgraded with built-in grill, outdoor IR heaters, fireplace, and heated resort-style pool. A 3-car garage adds everyday convenience. Ballantyne Country Club offers optional multiple tiers membership with access to golf, tennis, fitness, dining, and social calendar. Perfect blend of European charm and modern luxury, just minutes from Ballantyne’s top dining, shopping, and schools.
Listing Agent
Engel & Völkers Uptown Charlotte Brokerage Email: luda.vaynshteyn@evusa.com License #217717

Home Details
Home Type
- Single Family
Est. Annual Taxes
- $13,404
Year Built
- Built in 2006
Lot Details
- Cul-De-Sac
- Back Yard Fenced
- Corner Lot
- Irrigation
- Property is zoned MX-1
HOA Fees
- $168 Monthly HOA Fees
Parking
- 3 Car Attached Garage
- Garage Door Opener
- Driveway
Home Design
- French Provincial Architecture
- European Architecture
- Stucco
Interior Spaces
- 2-Story Property
- Open Floorplan
- Wet Bar
- Central Vacuum
- Built-In Features
- Bar Fridge
- Ceiling Fan
- Insulated Windows
- Window Treatments
- Entrance Foyer
- Family Room with Fireplace
- Wood Flooring
- Crawl Space
- Laundry Room
Kitchen
- Breakfast Bar
- Double Oven
- Gas Range
- Range Hood
- Dishwasher
- Kitchen Island
- Disposal
Bedrooms and Bathrooms
- Walk-In Closet
- Garden Bath
Attic
- Permanent Attic Stairs
- Finished Attic
Outdoor Features
- In Ground Pool
- Balcony
- Enclosed patio or porch
- Outdoor Kitchen
Schools
- Ballantyne Elementary School
- Community House Middle School
- Ardrey Kell High School
Utilities
- Forced Air Heating and Cooling System
- Tankless Water Heater
- Gas Water Heater
- Cable TV Available
Listing and Financial Details
- Assessor Parcel Number 223-103-73
Community Details
Overview
- First Service Residential Association, Phone Number (704) 805-1781
- Ballantyne Country Club Subdivision
- Mandatory home owners association
Amenities
- Clubhouse
Recreation
- Golf Course Community
- Tennis Courts
- Community Playground
- Fitness Center
- Community Pool
- Trails
Map
Home Values in the Area
Average Home Value in this Area
Tax History
| Year | Tax Paid | Tax Assessment Tax Assessment Total Assessment is a certain percentage of the fair market value that is determined by local assessors to be the total taxable value of land and additions on the property. | Land | Improvement |
|---|---|---|---|---|
| 2023 | $13,404 | $1,808,430 | $292,500 | $1,515,930 |
| 2022 | $12,097 | $1,253,580 | $250,000 | $1,003,580 |
| 2021 | $12,212 | $1,253,580 | $250,000 | $1,003,580 |
| 2020 | $12,204 | $1,247,700 | $250,000 | $997,700 |
| 2019 | $12,132 | $1,247,700 | $250,000 | $997,700 |
| 2018 | $17,754 | $1,347,700 | $185,300 | $1,162,400 |
| 2017 | $17,508 | $1,347,700 | $185,300 | $1,162,400 |
| 2016 | $17,498 | $1,347,700 | $185,300 | $1,162,400 |
| 2015 | $17,487 | $1,347,700 | $185,300 | $1,162,400 |
| 2014 | $17,372 | $1,347,700 | $185,300 | $1,162,400 |
Property History
| Date | Event | Price | Change | Sq Ft Price |
|---|---|---|---|---|
| 04/10/2025 04/10/25 | For Sale | $3,000,000 | -- | $422 / Sq Ft |
Deed History
| Date | Type | Sale Price | Title Company |
|---|---|---|---|
| Interfamily Deed Transfer | -- | None Available | |
| Interfamily Deed Transfer | -- | None Available | |
| Warranty Deed | $1,350,000 | Chicago Title Insurance Co | |
| Warranty Deed | $192,000 | None Available | |
| Special Warranty Deed | $120,000 | -- |
Mortgage History
| Date | Status | Loan Amount | Loan Type |
|---|---|---|---|
| Open | $100,000 | Credit Line Revolving | |
| Open | $1,350,000 | Stand Alone Refi Refinance Of Original Loan | |
| Closed | $250,000 | Credit Line Revolving | |
| Closed | $945,000 | New Conventional | |
| Previous Owner | $900,000 | Unknown | |
| Previous Owner | $200,000 | Credit Line Revolving | |
| Previous Owner | $774,000 | Fannie Mae Freddie Mac |
Similar Homes in the area
Source: Canopy MLS (Canopy Realtor® Association)
MLS Number: 4241537
APN: 223-103-73
- 14407 Brick Church Ct
- 14629 Jockeys Ridge Dr
- 11812 James Jack Ln
- 12014 James Jack Ln
- 14457 Adair Manor Ct Unit 209
- 12006 Woodside Falls Rd
- 12305 Stinson Ct
- 11349 Charlotte View Dr
- 12421 Fiorentina St
- 16718 Dolcetto Way
- 15002 Strathmoor Dr
- 11609 Mersington Ln Unit 34B
- 14869 Santa Lucia Dr Unit 3403
- 11576 Costigan Ln Unit 8404
- 11544 Costigan Ln Unit 8306
- 11013 Dundarrach Ln Unit 38
- 14307 San Paolo Ln Unit 5102
- 10730 Rogalla Dr
- 14849 Santa Lucia Dr Unit 3303
- 14967 Santa Lucia Dr Unit 2402
