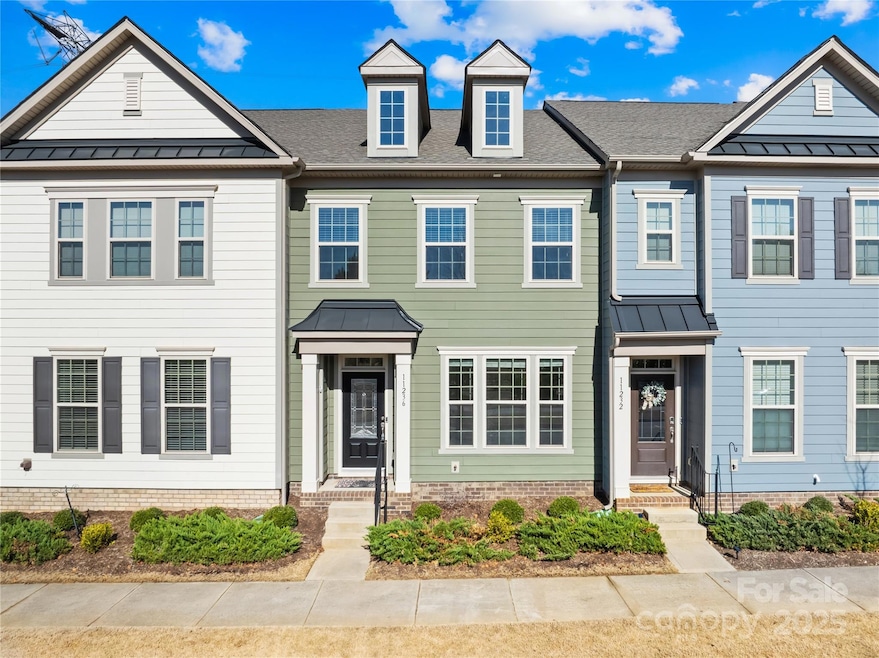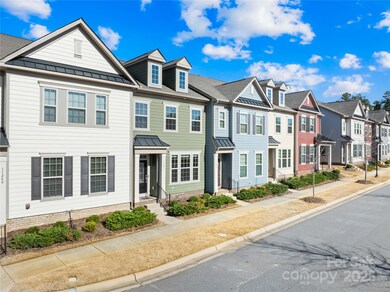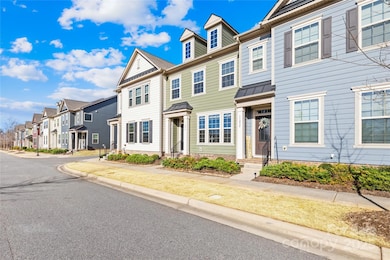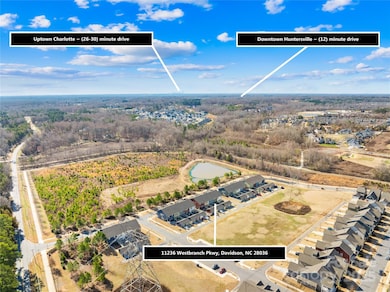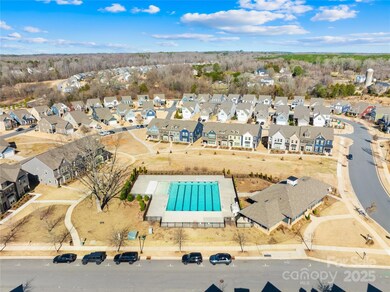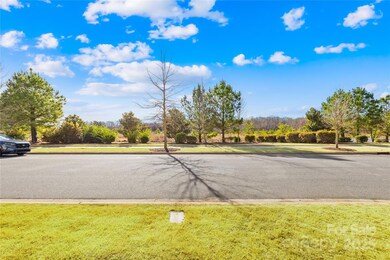
11236 Westbranch Pkwy Davidson, NC 28036
Highlights
- Community Cabanas
- Open Floorplan
- 1 Car Detached Garage
- Davidson Elementary School Rated A-
- Arts and Crafts Architecture
- 3-minute walk to Beaver Dam Park
About This Home
As of April 2025Move-in ready townhouse in highly sought-after Westbranch! Enjoy stylish vinyl plank flooring throughout the main level. A bright den/office with French doors overlooks green space—perfect for working from home. The spacious kitchen boasts dark cabinets, light quartz countertops, a walk-in pantry with custom shelving, and a cozy breakfast bar. Nearly new appliances, a gas range, and updated lighting add modern charm. The open layout flows into the dining area and great room with a gas log fireplace. Upstairs, the large primary suite features a soaking tub, tiled shower, dual vanity, and walk-in closet. Two additional bedrooms share a hall bath, with laundry conveniently nearby. The fully fenced backyard is beautifully landscaped, private, and low-maintenance. Park in the garage, driveway, or on the street. Enjoy the community pool, sidewalks, and easy access to Davidson Greenway!
Last Agent to Sell the Property
Keller Williams Unified Brokerage Email: ginnybarker@kw.com License #252787

Townhouse Details
Home Type
- Townhome
Est. Annual Taxes
- $2,090
Year Built
- Built in 2019
Lot Details
- Privacy Fence
- Back Yard Fenced
HOA Fees
- $95 Monthly HOA Fees
Parking
- 1 Car Detached Garage
- Rear-Facing Garage
- Garage Door Opener
- Driveway
Home Design
- Arts and Crafts Architecture
- Slab Foundation
Interior Spaces
- 2-Story Property
- Open Floorplan
- Ceiling Fan
- Insulated Windows
- French Doors
- Entrance Foyer
- Great Room with Fireplace
- Pull Down Stairs to Attic
Kitchen
- Breakfast Bar
- Self-Cleaning Oven
- Gas Range
- Microwave
- Dishwasher
- Kitchen Island
- Disposal
Flooring
- Tile
- Vinyl
Bedrooms and Bathrooms
- 3 Bedrooms
- Walk-In Closet
- Garden Bath
Outdoor Features
- Patio
Schools
- Davidson K-8 Elementary School
- Bailey Middle School
- William Amos Hough High School
Utilities
- Forced Air Heating and Cooling System
- Heating System Uses Natural Gas
- Cable TV Available
Listing and Financial Details
- Assessor Parcel Number 007-285-45
Community Details
Overview
- Csi Association
- Westbranch Condos
- Built by Lennar
- Westbranch Subdivision, Morgan E Floorplan
- Mandatory home owners association
Recreation
- Community Cabanas
- Community Pool
- Trails
Map
Home Values in the Area
Average Home Value in this Area
Property History
| Date | Event | Price | Change | Sq Ft Price |
|---|---|---|---|---|
| 04/04/2025 04/04/25 | Sold | $410,000 | 0.0% | $207 / Sq Ft |
| 03/04/2025 03/04/25 | For Sale | $410,000 | +5.1% | $207 / Sq Ft |
| 09/29/2023 09/29/23 | Sold | $390,000 | 0.0% | $206 / Sq Ft |
| 08/31/2023 08/31/23 | For Sale | $390,000 | -- | $206 / Sq Ft |
Tax History
| Year | Tax Paid | Tax Assessment Tax Assessment Total Assessment is a certain percentage of the fair market value that is determined by local assessors to be the total taxable value of land and additions on the property. | Land | Improvement |
|---|---|---|---|---|
| 2023 | $2,090 | $359,000 | $80,000 | $279,000 |
| 2022 | $2,090 | $230,400 | $65,000 | $165,400 |
| 2021 | $2,330 | $230,400 | $65,000 | $165,400 |
| 2020 | $2,330 | $65,000 | $65,000 | $0 |
| 2019 | $589 | $65,000 | $65,000 | $0 |
| 2018 | $176 | $0 | $0 | $0 |
Mortgage History
| Date | Status | Loan Amount | Loan Type |
|---|---|---|---|
| Open | $308,000 | New Conventional | |
| Previous Owner | $750,100 | New Conventional | |
| Previous Owner | $159,200 | New Conventional |
Deed History
| Date | Type | Sale Price | Title Company |
|---|---|---|---|
| Warranty Deed | $410,000 | None Listed On Document | |
| Warranty Deed | $390,000 | Lennar Title | |
| Quit Claim Deed | -- | New Title Company Name | |
| Special Warranty Deed | $227,000 | None Available |
Similar Homes in Davidson, NC
Source: Canopy MLS (Canopy Realtor® Association)
MLS Number: 4224565
APN: 007-285-45
- 11220 Westbranch Pkwy
- 11332 Westbranch Pkwy
- 10914 Zac Hill Rd
- 10932 Zac Hill Rd Unit 254
- 11440 Westbranch Pkwy
- 12849 Robert Walker Dr
- 13328 Caite Ridge Rd
- 13332 Caite Ridge Rd
- 19320 Davidson Concord Rd
- 12614 Robert Walker Dr
- 20025 Metaphor Mews None
- 12932 Westmoreland Farm Rd
- 19034 Cypress Garden Dr
- 1200 Claires Creek Ln
- 12860 Westmoreland Farm Rd
- 19134 Newburg Hill Rd
- 19908 Wooden Tee Dr
- 13031 Westmoreland Farm Rd
- 19117 Davidson Concord Rd
- 18721 Dumbarton Oaks Dr
