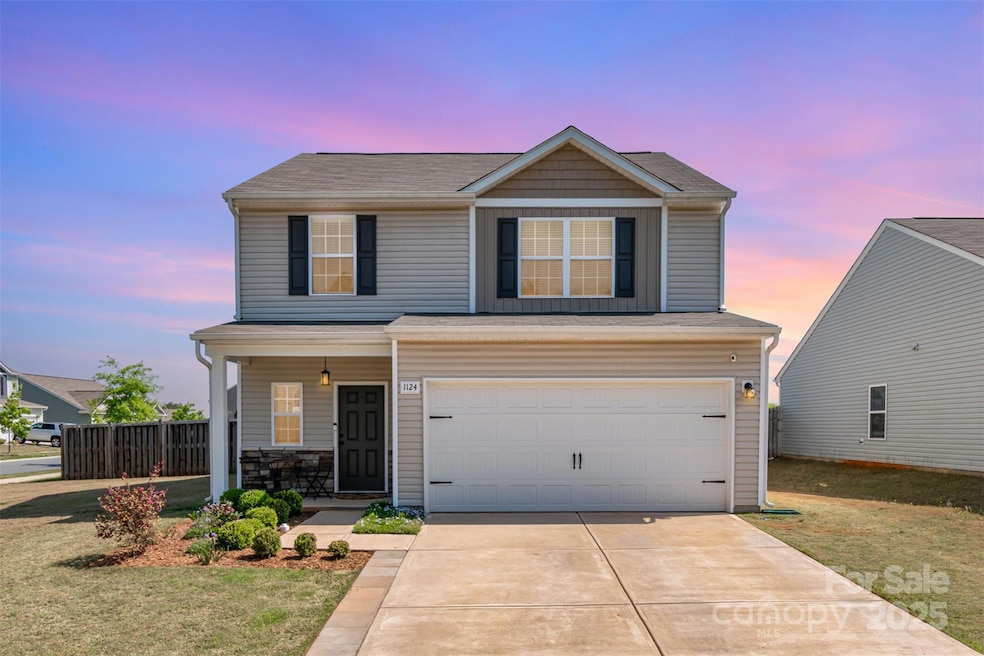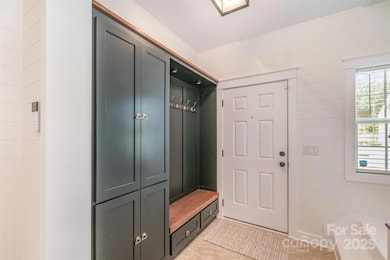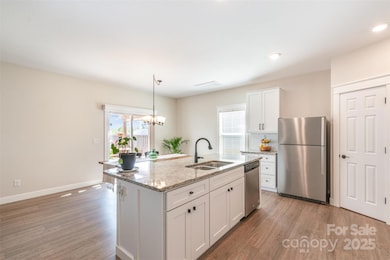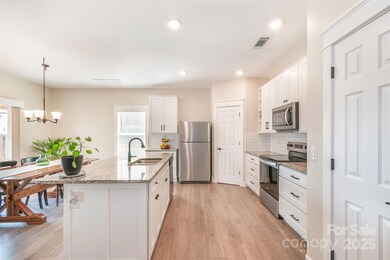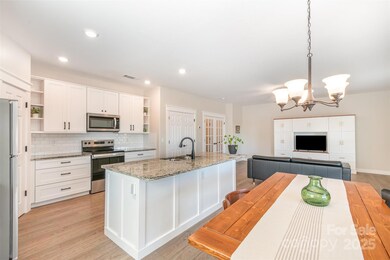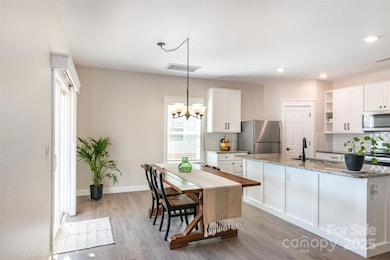
1124 Culver Spring Way Charlotte, NC 28215
Silverwood NeighborhoodEstimated payment $2,479/month
Highlights
- Transitional Architecture
- 2 Car Attached Garage
- Fenced
- Corner Lot
- Central Air
About This Home
Beautiful home in the Reserve at Canyon Hills! You'll know immediately upon entering that this home is owned by a Master Craftsman with all the upgrades. French doors enclose the family room for a cozy feel. Wide plank laminate floors and ceramic tile cover the floors. Completely updated kitchen with white soft close cabinets, large island, stainless steel appliances, granite countertops and white subway tile. Dual pantries in the kitchen with custom wooden shelving. All faucets and light fixtures have been updated and all closets customized with shelving for maximum storage. Be ready for a spa like experience in your updated primary bathroom with an oversized walk in tiled shower. To optimize your living space, the loft area has been converted to a fourth bedroom perfect for an office or flex space. After a long day, relax in your large resort style fenced in backyard complete with an oversized deck and pergola, paver patio, planter boxes and vegetable garden. Welcome home!
Listing Agent
Berkshire Hathaway HomeServices Carolinas Realty Brokerage Email: julie.linder@bhhscarolinas.com License #301486

Home Details
Home Type
- Single Family
Est. Annual Taxes
- $2,839
Year Built
- Built in 2020
Lot Details
- Fenced
- Corner Lot
- Level Lot
- Property is zoned N1-A
HOA Fees
- $42 Monthly HOA Fees
Parking
- 2 Car Attached Garage
Home Design
- Transitional Architecture
- Slab Foundation
- Vinyl Siding
Interior Spaces
- 2-Story Property
Kitchen
- Electric Range
- Microwave
- Dishwasher
- Disposal
Bedrooms and Bathrooms
- 4 Bedrooms
Schools
- Grove Park Elementary School
- Northridge Middle School
- Rocky River High School
Utilities
- Central Air
- Heat Pump System
- Electric Water Heater
Community Details
- Realmanage Association, Phone Number (704) 520-7002
- The Reserve At Canyon Hills Subdivision
- Mandatory home owners association
Listing and Financial Details
- Assessor Parcel Number 108-085-49
Map
Home Values in the Area
Average Home Value in this Area
Tax History
| Year | Tax Paid | Tax Assessment Tax Assessment Total Assessment is a certain percentage of the fair market value that is determined by local assessors to be the total taxable value of land and additions on the property. | Land | Improvement |
|---|---|---|---|---|
| 2023 | $2,839 | $354,700 | $70,000 | $284,700 |
| 2022 | $2,046 | $212,000 | $35,000 | $177,000 |
| 2021 | $2,160 | $212,000 | $35,000 | $177,000 |
Property History
| Date | Event | Price | Change | Sq Ft Price |
|---|---|---|---|---|
| 04/18/2025 04/18/25 | Pending | -- | -- | -- |
| 04/16/2025 04/16/25 | For Sale | $395,000 | +66.7% | $212 / Sq Ft |
| 12/18/2020 12/18/20 | Sold | $236,900 | 0.0% | $132 / Sq Ft |
| 07/20/2020 07/20/20 | Pending | -- | -- | -- |
| 07/20/2020 07/20/20 | For Sale | $236,900 | -- | $132 / Sq Ft |
Deed History
| Date | Type | Sale Price | Title Company |
|---|---|---|---|
| Warranty Deed | $237,000 | None Available |
Mortgage History
| Date | Status | Loan Amount | Loan Type |
|---|---|---|---|
| Open | $225,055 | New Conventional |
Similar Homes in Charlotte, NC
Source: Canopy MLS (Canopy Realtor® Association)
MLS Number: 4244740
APN: 108-085-49
- 1235 Culver Spring Way
- 1109 Creedmore Ct
- 7443 Hammond Dr
- 7501 Hammond Dr
- 7509 Hammond Dr
- 7517 Hammond Dr
- 7525 Hammond Dr
- 7609 Hammond Dr
- 7617 Hammond Dr
- 7113 Amberly Hills Rd
- 7007 Jerimoth Dr
- 8915 Myra Way Unit 39
- 7011 Jerimoth Dr
- 7015 Jerimoth Dr
- 7012 Jerimoth Dr
- 8932 Myra Way
- 7019 Jerimoth Dr
- 7016 Jerimoth Dr
- 7020 Jerimoth Dr
- 4036 Bolo Dr
