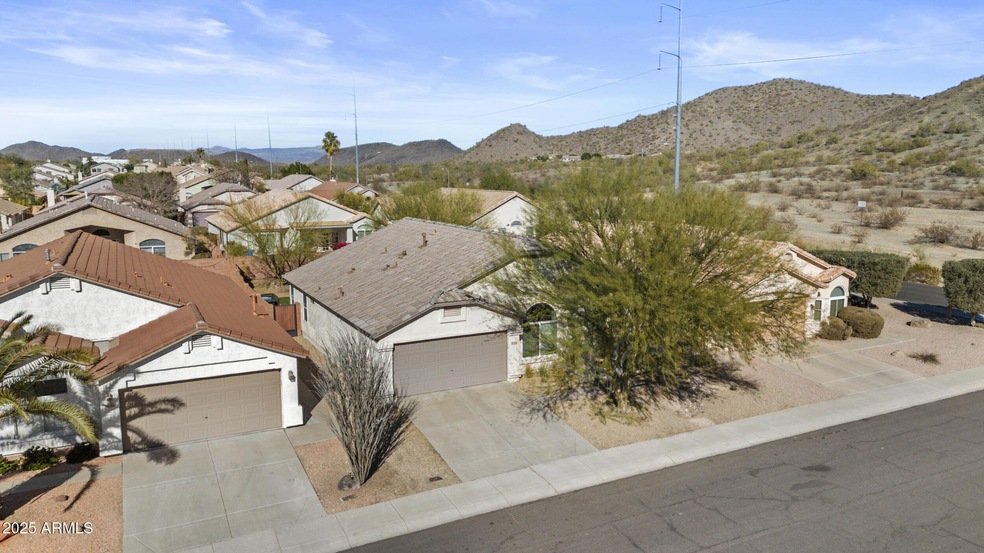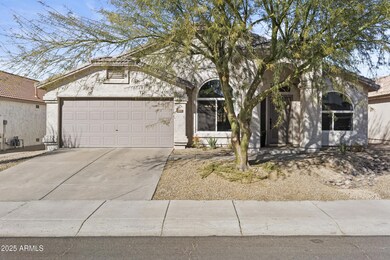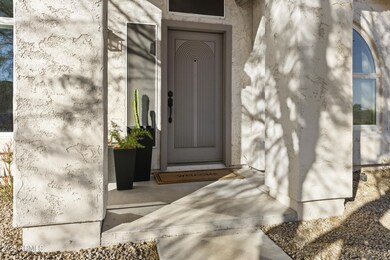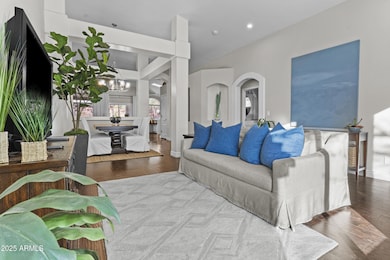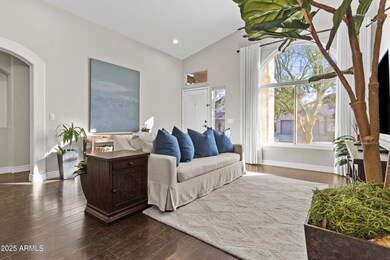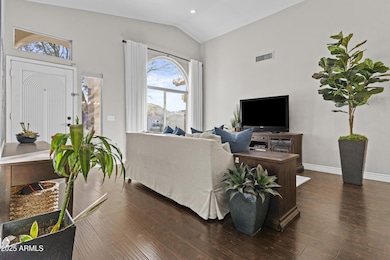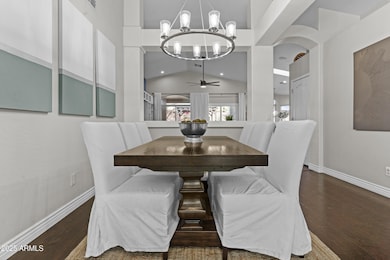
1124 E Blackhawk Dr Phoenix, AZ 85024
Happy Valley NeighborhoodHighlights
- Vaulted Ceiling
- Covered patio or porch
- Eat-In Kitchen
- Granite Countertops
- 2 Car Direct Access Garage
- Double Pane Windows
About This Home
As of February 2025Welcome to your fully remodeled dream home at 1124 E Blackhawk Dr. in the heart of Phoenix! This stunning home has been fully remodeled with modern comfort and style in mind, making it truly move-in ready. Remodel & upgrades include a brand-new roof and windows (2024), a tankless hot water heater (2023). The home's kitchen was completely remodeled (2023), featuring a top of the line Induction cool-to-touch cooktop stove, new refrigerator, new tankless reverse osmosis drinking water system, and a new dishwasher, offering a chef's dream space! The owner's suite and the guest bathroom have also been fully remodeled with gorgeous tile and fixtures. Fresh interior paint throughout the home adds a clean and modern aesthetic. Beyond the homes stunning updates, the location is unbeatable! You'll find hiking, mountain biking, running, and walking trails close enough to access by foot, offering endless opportunities to enjoy the beautiful Arizona outdoors. In addition, the home is just minutes from Desert Ridge and The Shops at Norterra, with premier shopping, dining, and entertainment at your fingertips. This home perfectly blends style, convenience, and an active lifestyle. Don't miss your chance to own this incredible home!
Home Details
Home Type
- Single Family
Est. Annual Taxes
- $2,204
Year Built
- Built in 2000
Lot Details
- 5,940 Sq Ft Lot
- Desert faces the front and back of the property
- Block Wall Fence
- Artificial Turf
- Front and Back Yard Sprinklers
- Sprinklers on Timer
HOA Fees
- $53 Monthly HOA Fees
Parking
- 2 Car Direct Access Garage
- Garage Door Opener
Home Design
- Roof Updated in 2024
- Wood Frame Construction
- Tile Roof
- Stucco
Interior Spaces
- 1,883 Sq Ft Home
- 1-Story Property
- Vaulted Ceiling
- Ceiling Fan
- Double Pane Windows
- ENERGY STAR Qualified Windows with Low Emissivity
- Vinyl Clad Windows
- Security System Owned
Kitchen
- Kitchen Updated in 2022
- Eat-In Kitchen
- Breakfast Bar
- Kitchen Island
- Granite Countertops
Flooring
- Floors Updated in 2022
- Carpet
- Laminate
- Tile
Bedrooms and Bathrooms
- 3 Bedrooms
- Bathroom Updated in 2021
- Primary Bathroom is a Full Bathroom
- 2 Bathrooms
- Dual Vanity Sinks in Primary Bathroom
- Bathtub With Separate Shower Stall
- Solar Tube
Schools
- Esperanza Elementary School
- Deer Valley Middle School
- Barry Goldwater High School
Utilities
- Refrigerated Cooling System
- Heating System Uses Natural Gas
- Tankless Water Heater
- Water Softener
- High Speed Internet
- Cable TV Available
Additional Features
- No Interior Steps
- ENERGY STAR Qualified Equipment for Heating
- Covered patio or porch
Listing and Financial Details
- Tax Lot 150
- Assessor Parcel Number 213-31-336
Community Details
Overview
- Association fees include ground maintenance
- Eagle Summit Association, Phone Number (623) 251-5260
- Built by DR Horton Homes
- Eagle Summit Amd Subdivision
Recreation
- Bike Trail
Map
Home Values in the Area
Average Home Value in this Area
Property History
| Date | Event | Price | Change | Sq Ft Price |
|---|---|---|---|---|
| 02/14/2025 02/14/25 | Sold | $560,000 | +1.8% | $297 / Sq Ft |
| 01/24/2025 01/24/25 | For Sale | $550,000 | +107.5% | $292 / Sq Ft |
| 08/12/2015 08/12/15 | Sold | $265,000 | +1.9% | $141 / Sq Ft |
| 06/29/2015 06/29/15 | Pending | -- | -- | -- |
| 06/24/2015 06/24/15 | For Sale | $260,000 | -- | $138 / Sq Ft |
Tax History
| Year | Tax Paid | Tax Assessment Tax Assessment Total Assessment is a certain percentage of the fair market value that is determined by local assessors to be the total taxable value of land and additions on the property. | Land | Improvement |
|---|---|---|---|---|
| 2025 | $2,204 | $25,606 | -- | -- |
| 2024 | $2,167 | $24,386 | -- | -- |
| 2023 | $2,167 | $37,610 | $7,520 | $30,090 |
| 2022 | $2,086 | $29,120 | $5,820 | $23,300 |
| 2021 | $2,179 | $26,850 | $5,370 | $21,480 |
| 2020 | $2,139 | $25,470 | $5,090 | $20,380 |
| 2019 | $2,073 | $24,270 | $4,850 | $19,420 |
| 2018 | $2,001 | $23,230 | $4,640 | $18,590 |
| 2017 | $1,932 | $21,480 | $4,290 | $17,190 |
| 2016 | $1,823 | $20,430 | $4,080 | $16,350 |
| 2015 | $1,628 | $18,960 | $3,790 | $15,170 |
Mortgage History
| Date | Status | Loan Amount | Loan Type |
|---|---|---|---|
| Open | $549,857 | FHA | |
| Previous Owner | $239,000 | New Conventional | |
| Previous Owner | $270,697 | VA | |
| Previous Owner | $207,538 | FHA | |
| Previous Owner | $206,196 | FHA | |
| Previous Owner | $336,000 | Unknown | |
| Previous Owner | $84,000 | Credit Line Revolving | |
| Previous Owner | $76,000 | Credit Line Revolving | |
| Previous Owner | $304,000 | New Conventional | |
| Previous Owner | $184,000 | Unknown | |
| Previous Owner | $160,422 | Unknown | |
| Previous Owner | $141,300 | New Conventional |
Deed History
| Date | Type | Sale Price | Title Company |
|---|---|---|---|
| Warranty Deed | $560,000 | Equitable Title | |
| Warranty Deed | $265,000 | First American Title Ins Co | |
| Special Warranty Deed | $210,000 | First American Title Ins Co | |
| Trustee Deed | $187,399 | Security Title Agency | |
| Warranty Deed | $380,000 | Camelback Title Agency Llc | |
| Interfamily Deed Transfer | -- | -- | |
| Warranty Deed | $157,624 | Century Title Agency |
Similar Homes in Phoenix, AZ
Source: Arizona Regional Multiple Listing Service (ARMLS)
MLS Number: 6808603
APN: 213-31-336
- 1024 E Mohawk Dr
- 1023 E Escuda Dr
- 1102 E Wahalla Ln
- 20638 N 11th St
- 1029 E Marco Polo Rd
- 1018 E Tonto Ln
- 905 E Marco Polo Rd
- 1231 E Marco Polo Rd
- 853 E Ross Ave
- 1314 E Wickieup Ln
- 19440 N 12th St
- 19801 N 6th Place
- 19601 N 14th St
- 1362 E Wickieup Ln
- 801 E Piute Ave
- 19601 N 7th St Unit 1032
- 19601 N 7th St Unit 1009
- 1016 E Utopia Rd
- 1656 E Montoya Ln
- 19401 N 7th St Unit 51
