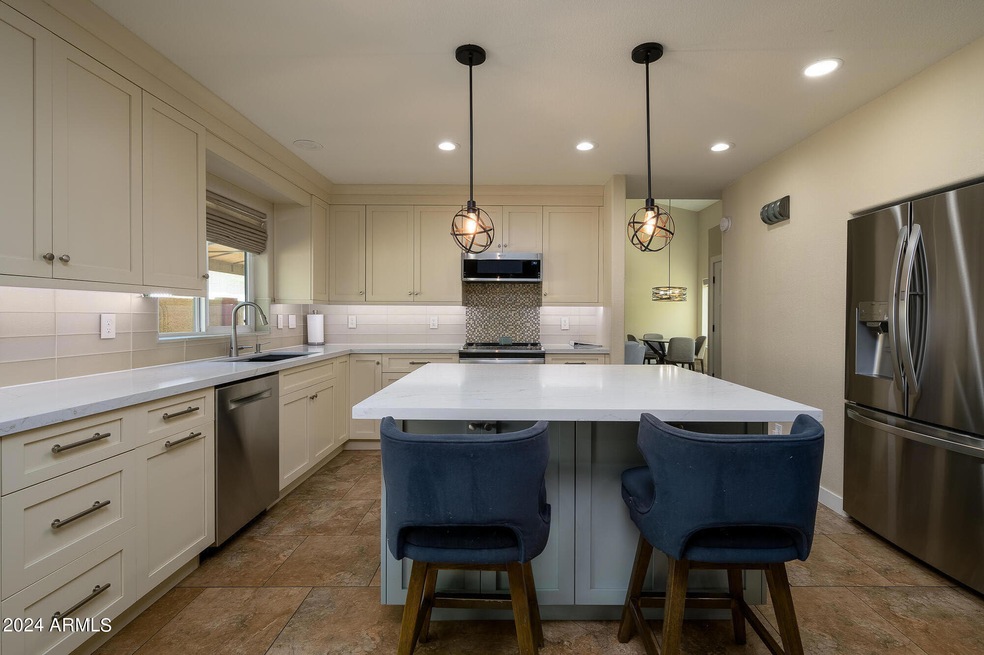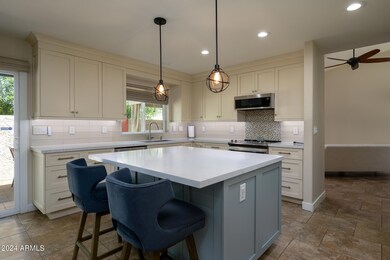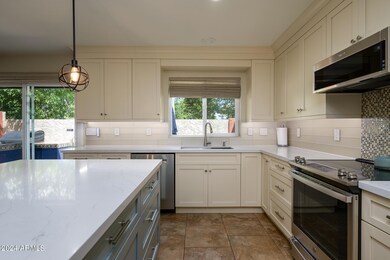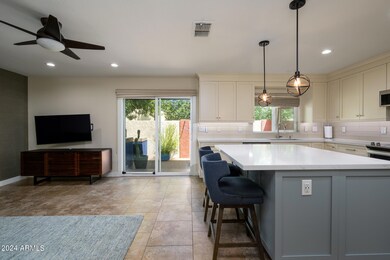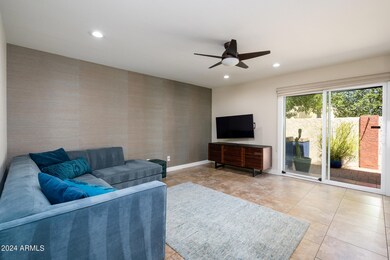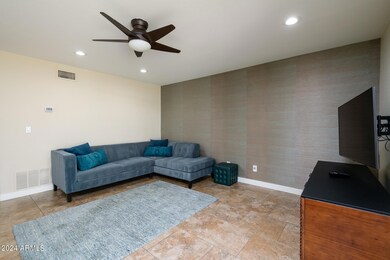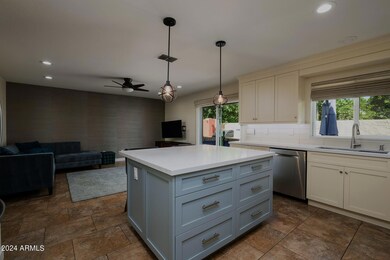
1124 E Rose Ln Unit 11 Phoenix, AZ 85014
Camelback East Village NeighborhoodHighlights
- Contemporary Architecture
- Vaulted Ceiling
- Private Yard
- Phoenix Coding Academy Rated A
- End Unit
- Community Pool
About This Home
As of September 2024Welcome to a stunning remodel, perfectly situated between the highly sought-after Biltmore and the vibrant Uptown District. This beautiful home features a complete kitchen remodel from 2020, showcasing upgraded quartz countertops, custom-designed Cabico Essence Collection self-closing doors and cabinets, and a redesigned floor plan that transitions from a peninsula to an island. The kitchen is equipped with all stainless steel appliances, including a nearly new refrigerator, just one year old.
The primary bathroom, remodeled in 2017, boasts custom cabinetry, HanStone Royale Blanc quartz countertops, Robern medicine cabinets, Toto self-closing toilet, and fully upgraded tile, lighting, sinks, and an enlarged, spacious shower.
(continued) All windows were replaced in 2015 with high-quality Milgard windows. One of the heat pumps is a 2020 Trane model, ensuring efficient climate control. The interior was freshly painted in 2018, with one bedroom repainted as recently as July 2024. Shades were installed in 2021, including a blackout shade in the primary bedroom. The primary bedroom also features exterior motorized sun shades, with one replaced in 2022. Additionally, a new awning was installed in 2023. And check out the range of services and amenities the HOA fees cover.
Townhouse Details
Home Type
- Townhome
Est. Annual Taxes
- $2,718
Year Built
- Built in 1995
Lot Details
- 1,293 Sq Ft Lot
- End Unit
- 1 Common Wall
- Private Streets
- Block Wall Fence
- Front Yard Sprinklers
- Sprinklers on Timer
- Private Yard
HOA Fees
- $395 Monthly HOA Fees
Parking
- 2 Car Direct Access Garage
- Garage Door Opener
- Shared Driveway
Home Design
- Contemporary Architecture
- Wood Frame Construction
- Tile Roof
- Concrete Roof
- Stucco
Interior Spaces
- 1,964 Sq Ft Home
- 1-Story Property
- Vaulted Ceiling
- Ceiling Fan
- Double Pane Windows
- ENERGY STAR Qualified Windows with Low Emissivity
- Vinyl Clad Windows
- Mechanical Sun Shade
- Solar Screens
- Living Room with Fireplace
Kitchen
- Breakfast Bar
- Built-In Microwave
- Kitchen Island
Flooring
- Tile
- Vinyl
Bedrooms and Bathrooms
- 3 Bedrooms
- Remodeled Bathroom
- 2.5 Bathrooms
- Dual Vanity Sinks in Primary Bathroom
Eco-Friendly Details
- ENERGY STAR Qualified Equipment
Outdoor Features
- Covered patio or porch
- Built-In Barbecue
Schools
- Madison Rose Lane Elementary School
- Madison #1 Middle School
- North High School
Utilities
- Refrigerated Cooling System
- Zoned Heating
- Water Softener
- High Speed Internet
- Cable TV Available
Listing and Financial Details
- Tax Lot 11
- Assessor Parcel Number 161-13-218
Community Details
Overview
- Association fees include roof repair, insurance, sewer, pest control, ground maintenance, street maintenance, front yard maint, trash, water, roof replacement, maintenance exterior
- Rose Lane Condominiu Association, Phone Number (623) 628-3924
- Rose Lane Estates Condominium Replat Subdivision
Recreation
- Community Pool
- Community Spa
Map
Home Values in the Area
Average Home Value in this Area
Property History
| Date | Event | Price | Change | Sq Ft Price |
|---|---|---|---|---|
| 09/26/2024 09/26/24 | Sold | $574,500 | -3.4% | $293 / Sq Ft |
| 08/10/2024 08/10/24 | Price Changed | $595,000 | -4.8% | $303 / Sq Ft |
| 08/07/2024 08/07/24 | For Sale | $624,900 | -- | $318 / Sq Ft |
Tax History
| Year | Tax Paid | Tax Assessment Tax Assessment Total Assessment is a certain percentage of the fair market value that is determined by local assessors to be the total taxable value of land and additions on the property. | Land | Improvement |
|---|---|---|---|---|
| 2025 | $2,429 | $22,277 | -- | -- |
| 2024 | $2,718 | $21,412 | -- | -- |
| 2023 | $2,718 | $33,950 | $6,790 | $27,160 |
| 2022 | $2,637 | $28,300 | $5,660 | $22,640 |
| 2021 | $2,659 | $27,520 | $5,500 | $22,020 |
| 2020 | $2,618 | $26,400 | $5,280 | $21,120 |
| 2019 | $2,560 | $23,300 | $4,660 | $18,640 |
| 2018 | $2,498 | $21,860 | $4,370 | $17,490 |
| 2017 | $2,380 | $19,930 | $3,980 | $15,950 |
| 2016 | $2,298 | $20,230 | $4,040 | $16,190 |
| 2015 | $2,134 | $21,350 | $4,270 | $17,080 |
Mortgage History
| Date | Status | Loan Amount | Loan Type |
|---|---|---|---|
| Open | $488,325 | New Conventional | |
| Previous Owner | $125,230 | Unknown | |
| Previous Owner | $132,000 | New Conventional | |
| Previous Owner | $130,500 | New Conventional |
Deed History
| Date | Type | Sale Price | Title Company |
|---|---|---|---|
| Warranty Deed | $574,500 | Wfg National Title Insurance C | |
| Interfamily Deed Transfer | -- | None Available | |
| Warranty Deed | $165,000 | Security Title Agency | |
| Joint Tenancy Deed | $144,952 | Transamerica Title Ins Co |
Similar Homes in Phoenix, AZ
Source: Arizona Regional Multiple Listing Service (ARMLS)
MLS Number: 6739346
APN: 161-13-218
- 6223 N 12th St Unit 8
- 6207 N 10th Way
- 6301 N 12th St Unit 8
- 1201 E Rose Ln Unit 2
- 1017 E Maryland Ave Unit 110
- 6118 N 12th Place Unit 2
- 1030 E Bethany Home Rd Unit 108
- 6116 N 12th Place Unit 7
- 1146 E Rovey Ave
- 6312 N 13th St
- 910 E Rose Ln
- 6530 N 12th St Unit 11
- 6518 N La Paloma Oeste
- 6105 N 12th Way
- 6524 N 13th St
- 1336 E Sierra Vista Dr
- 6221 N 13th Place
- 815 E Rose Ln Unit 105
- 6319 N 13th Place
- 1101 E Bethany Home Rd Unit 15
