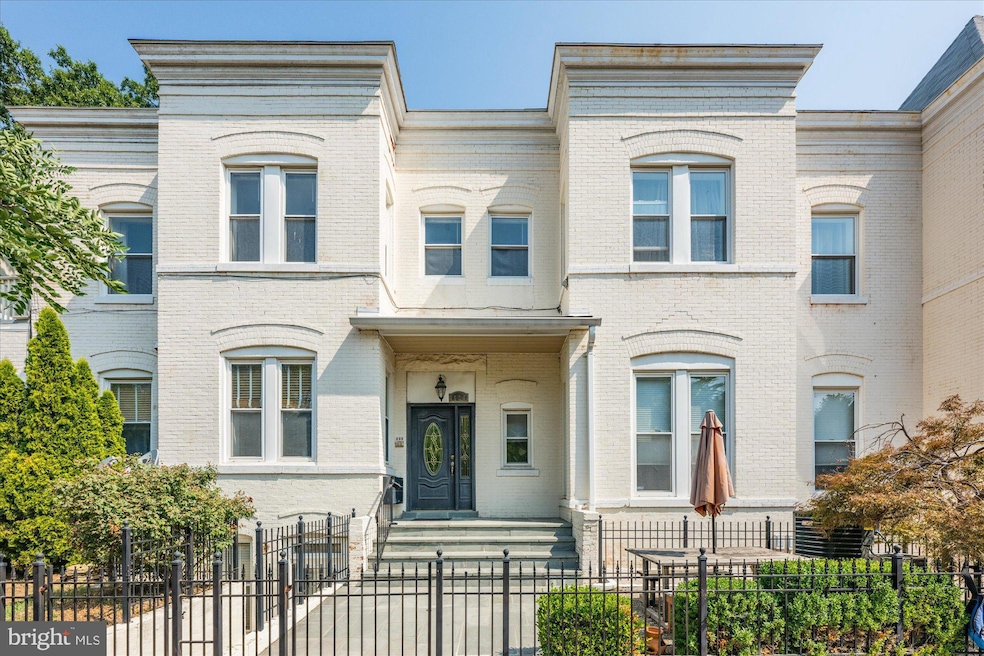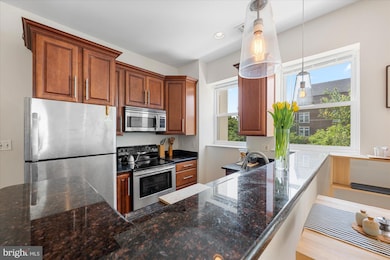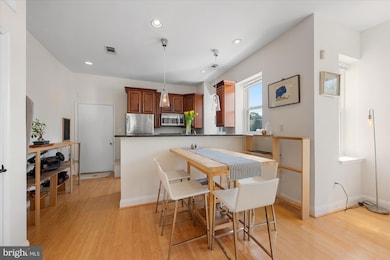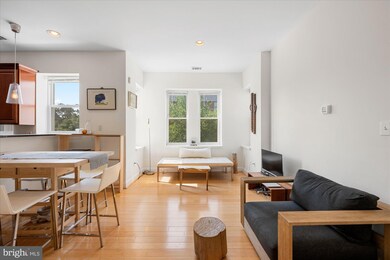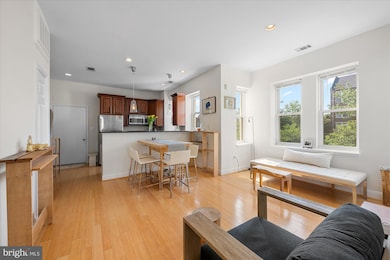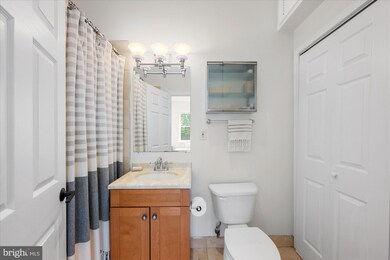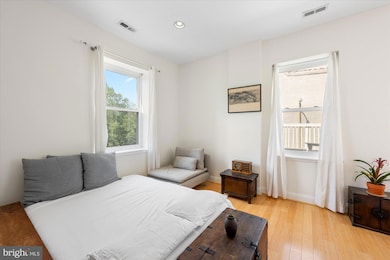
1124 E St NE Unit A Washington, DC 20002
Capitol Hill NeighborhoodHighlights
- Gourmet Kitchen
- Open Floorplan
- Main Floor Bedroom
- Ludlow-Taylor Elementary School Rated A-
- Wood Flooring
- 1-minute walk to Lovejoy Park
About This Home
As of January 2025Welcome to this charming and renovated 1BR/1BA in a quiet six unit boutique building (read: LOW FEE) nestled on a tree-lined Capitol Hill street. This is the perfect opportunity move to a light-filled property that presents fine appointments, and a perfect floorplan. The entry features a gracious foyer that leads to an open concept kitchen and spacious living room. Seven south-facing windows provide epic light to the entirety of the property, but don't worry, as there is central A/C to cool you off from all of the sun. To top off the appeal of this wonderful home, there is a very large (approximately 100 Sq. Ft.) private balcony. You'll never need to leave! Unless, however, you want to explore the great Capitol Hill community. With close proximity to many grocery stores (Trader Joe's, Whole Foods, Giant, and Safeway), restaurants, bars, and caffeinating establishments, all of your food needs are covered. Although you have your own private outdoor space, if you feel the need to frolic with the masses, there are myriad parks within a few blocks. And if you get tired of the place, which is doubtful, or need to travel for other reasons, which is more likely, get out of town with ease on one of the many transit options that are close by - bus, METRO, Amtrak, and the airport. This is a great place in a great place in the city. Check it out and you will not be disappointed.
Property Details
Home Type
- Condominium
Est. Annual Taxes
- $2,563
Year Built
- Built in 1970
Lot Details
- Property is in very good condition
HOA Fees
- $275 Monthly HOA Fees
Parking
- On-Street Parking
Home Design
- Victorian Architecture
- Brick Exterior Construction
Interior Spaces
- 650 Sq Ft Home
- Property has 1 Level
- Open Floorplan
- Combination Dining and Living Room
- Wood Flooring
Kitchen
- Gourmet Kitchen
- Electric Oven or Range
- Built-In Microwave
- Dishwasher
- Stainless Steel Appliances
- Disposal
Bedrooms and Bathrooms
- 1 Main Level Bedroom
- Walk-In Closet
- 1 Full Bathroom
Laundry
- Laundry in unit
- Dryer
- Washer
Utilities
- Forced Air Heating and Cooling System
- Electric Water Heater
- Public Septic
- Phone Available
- Cable TV Available
Listing and Financial Details
- Tax Lot 2017
- Assessor Parcel Number 0984//2017
Community Details
Overview
- Association fees include water, lawn maintenance, trash, common area maintenance, insurance
- Low-Rise Condominium
- E Street Flats Condos
- Capitol Hill Subdivision
Pet Policy
- Pets Allowed
Map
Home Values in the Area
Average Home Value in this Area
Property History
| Date | Event | Price | Change | Sq Ft Price |
|---|---|---|---|---|
| 01/30/2025 01/30/25 | Sold | $415,000 | -2.4% | $638 / Sq Ft |
| 12/18/2024 12/18/24 | Pending | -- | -- | -- |
| 12/18/2024 12/18/24 | For Sale | $425,000 | 0.0% | $654 / Sq Ft |
| 12/17/2024 12/17/24 | Off Market | $425,000 | -- | -- |
| 09/11/2024 09/11/24 | For Sale | $425,000 | 0.0% | $654 / Sq Ft |
| 08/22/2024 08/22/24 | Off Market | $425,000 | -- | -- |
| 08/01/2024 08/01/24 | For Sale | $425,000 | +6.3% | $654 / Sq Ft |
| 04/20/2016 04/20/16 | Sold | $399,999 | +3.9% | $686 / Sq Ft |
| 03/29/2016 03/29/16 | Pending | -- | -- | -- |
| 03/24/2016 03/24/16 | For Sale | $384,900 | +14.0% | $660 / Sq Ft |
| 07/08/2013 07/08/13 | Sold | $337,500 | -0.4% | $422 / Sq Ft |
| 06/05/2013 06/05/13 | Pending | -- | -- | -- |
| 06/04/2013 06/04/13 | Price Changed | $339,000 | +3.0% | $424 / Sq Ft |
| 06/04/2013 06/04/13 | For Sale | $329,000 | -- | $411 / Sq Ft |
Tax History
| Year | Tax Paid | Tax Assessment Tax Assessment Total Assessment is a certain percentage of the fair market value that is determined by local assessors to be the total taxable value of land and additions on the property. | Land | Improvement |
|---|---|---|---|---|
| 2024 | $2,563 | $403,780 | $121,130 | $282,650 |
| 2023 | $2,493 | $392,020 | $117,610 | $274,410 |
| 2022 | $2,405 | $375,460 | $112,640 | $262,820 |
| 2021 | $2,400 | $372,020 | $111,610 | $260,410 |
| 2020 | $2,574 | $378,560 | $113,570 | $264,990 |
| 2019 | $2,478 | $366,390 | $109,920 | $256,470 |
| 2018 | $2,367 | $359,760 | $0 | $0 |
| 2017 | $2,159 | $326,490 | $0 | $0 |
| 2016 | $2,165 | $331,310 | $0 | $0 |
| 2015 | $1,970 | $303,200 | $0 | $0 |
| 2014 | $2,001 | $305,630 | $0 | $0 |
Mortgage History
| Date | Status | Loan Amount | Loan Type |
|---|---|---|---|
| Open | $394,250 | New Conventional | |
| Previous Owner | $380,000 | New Conventional | |
| Previous Owner | $320,625 | New Conventional | |
| Previous Owner | $252,300 | FHA | |
| Previous Owner | $319,900 | New Conventional |
Deed History
| Date | Type | Sale Price | Title Company |
|---|---|---|---|
| Deed | $415,000 | None Listed On Document | |
| Special Warranty Deed | $399,999 | District Title A Corporation | |
| Special Warranty Deed | $337,500 | -- | |
| Warranty Deed | $257,000 | -- | |
| Special Warranty Deed | $399,900 | -- |
Similar Homes in Washington, DC
Source: Bright MLS
MLS Number: DCDC2152508
APN: 0984-2017
- 1007 Maryland Ave NE Unit 203
- 513 12th St NE Unit 3
- 513 12th St NE Unit 9
- 424 11th St NE Unit 102
- 1118 F St NE
- 1213 Duncan Place NE
- 1801 D St NE
- 919 F St NE
- 333 12th St NE
- 911 Maryland Ave NE
- 1210 F St NE
- 1227 Maryland Ave NE
- 1213 D St NE
- 1224 Maryland Ave NE
- 656 12th St NE
- 1247 Maryland Ave NE
- 1029 G St NE
- 1131 1133 G St NE
- 901 D St NE Unit 6
- 608 9th St NE
