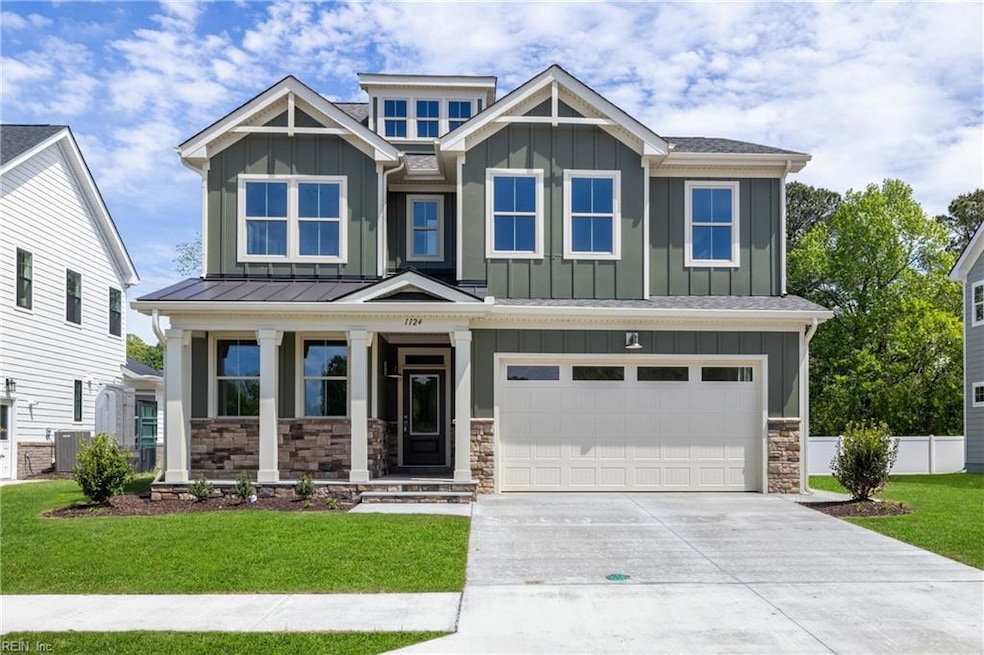
1124 Erin Dr Suffolk, VA 23435
Sleepy Hole NeighborhoodHighlights
- New Construction
- Main Floor Bedroom
- Loft
- Transitional Architecture
- Attic
- Breakfast Area or Nook
About This Home
As of July 2024MOVE IN READY 5 BR, 3 Full bath Goodwin model. Guest Bedroom w/ full bath on the first floor, Large open concept living area, great for entertaining. The combined Great room and dining area create a comfortable atmosphere for family and friends. Gourmet kitchen w/ gas cooking and sink island plus Huge pantry. Flex/sun rm on the 1st floor, perfect for home office. The second floor offers a spacious Primary suite w/ inviting Primary bath with oversized double bowl vanities plus a solid surface shower, a private water closet, and room-sized walk-in closet. Three additional bedrooms on the second floor plus a loft for reading, gaming or homework. This home is a must see... Call today to set your private tour. Seller Contributions available, call agent for details. Owner/Agent.
Home Details
Home Type
- Single Family
Est. Annual Taxes
- $6,245
Year Built
- Built in 2024 | New Construction
HOA Fees
- $120 Monthly HOA Fees
Home Design
- Transitional Architecture
- Slab Foundation
- Asphalt Shingled Roof
- Metal Roof
- Radiant Barrier
Interior Spaces
- 2,371 Sq Ft Home
- 2-Story Property
- Electric Fireplace
- Entrance Foyer
- Loft
- Utility Room
- Washer and Dryer Hookup
- Pull Down Stairs to Attic
Kitchen
- Breakfast Area or Nook
- Gas Range
- Microwave
- Dishwasher
- Disposal
Flooring
- Carpet
- Laminate
- Vinyl
Bedrooms and Bathrooms
- 5 Bedrooms
- Main Floor Bedroom
- En-Suite Primary Bedroom
- Walk-In Closet
- 3 Full Bathrooms
Parking
- 2 Car Attached Garage
- Driveway
Outdoor Features
- Patio
- Porch
Schools
- Florence Bowser Elementary School
- John Yeates Middle School
- Nansemond River High School
Utilities
- Forced Air Zoned Heating and Cooling System
- Heat Pump System
- Heating System Uses Natural Gas
- Programmable Thermostat
- 220 Volts
- Tankless Water Heater
- Gas Water Heater
- Cable TV Available
Community Details
Overview
- Bennetts Pasture Subdivision
Recreation
- Community Playground
Map
Home Values in the Area
Average Home Value in this Area
Property History
| Date | Event | Price | Change | Sq Ft Price |
|---|---|---|---|---|
| 07/31/2024 07/31/24 | Sold | $544,900 | 0.0% | $230 / Sq Ft |
| 07/01/2024 07/01/24 | Pending | -- | -- | -- |
| 06/28/2024 06/28/24 | For Sale | $544,900 | -- | $230 / Sq Ft |
Tax History
| Year | Tax Paid | Tax Assessment Tax Assessment Total Assessment is a certain percentage of the fair market value that is determined by local assessors to be the total taxable value of land and additions on the property. | Land | Improvement |
|---|---|---|---|---|
| 2024 | $5,989 | $551,300 | $85,000 | $466,300 |
Mortgage History
| Date | Status | Loan Amount | Loan Type |
|---|---|---|---|
| Open | $544,900 | VA |
Deed History
| Date | Type | Sale Price | Title Company |
|---|---|---|---|
| Deed | $544,900 | Fidelity National Title |
Similar Homes in Suffolk, VA
Source: Real Estate Information Network (REIN)
MLS Number: 10540503
APN: 306005062
- 3024 Dalton Cir
- 3021 Dalton Cir
- 3029 Dalton Cir
- 3017 Dalton Cir
- 3008 Dalton Cir
- 3015 Dalton Cir
- 3013 Dalton Cir
- 3009 Dalton Cir
- 3007 Dalton Cir
- 3006 Dalton Cir
- 3038 Dalton Cir
- 3005 Dalton Cir
- 2223 Patrick Dr
- 2241 Patrick Dr
- 2234 Patrick Dr
- 2212 Patrick Dr
- 2202 Patrick Dr
- 2226 Patrick Dr
- 4500 Bennetts Pasture Rd
- 2225 Patrick Dr
