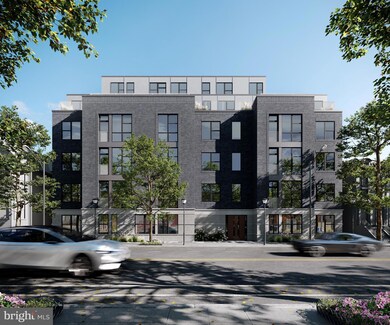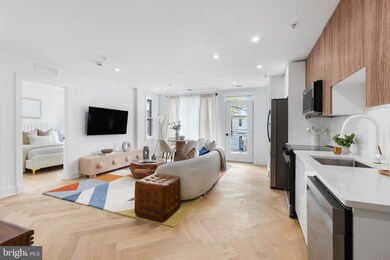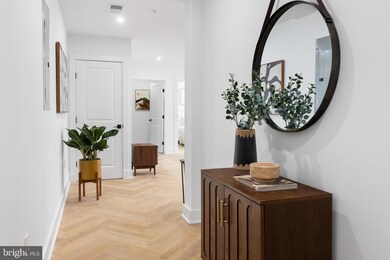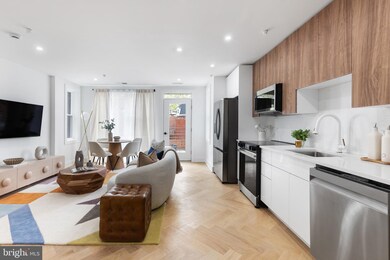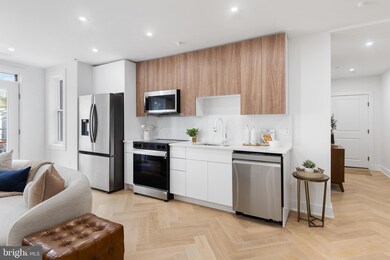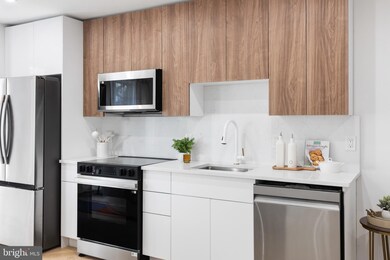
1124 Florida Ave NE Unit 104 Washington, DC 20002
Trinidad NeighborhoodEstimated payment $3,283/month
Total Views
1,740
1
Bed
1
Bath
740
Sq Ft
$615
Price per Sq Ft
Highlights
- New Construction
- Wood Flooring
- On-Site Parking for Sale
- Contemporary Architecture
- Security Service
- 3-minute walk to Joseph H. Cole Recreation Center
About This Home
Building is currently under construction, delivery is slated for April 2025. Developer offering a credit of 2.25% with use of preferred lender & title company. Credit can be used toward a rate buy-down or closing cost credit. Condo docs in hand, ready to accept firm contracts - schedule your tour today! Photos are of our model homes, representative of the finishes and features; styles may vary.
Property Details
Home Type
- Condominium
Year Built
- Built in 2025 | New Construction
HOA Fees
- $289 Monthly HOA Fees
Home Design
- Contemporary Architecture
- Brick Exterior Construction
Interior Spaces
- 740 Sq Ft Home
- Property has 1 Level
- Wood Flooring
- Washer and Dryer Hookup
Bedrooms and Bathrooms
- 1 Main Level Bedroom
- 1 Full Bathroom
Parking
- On-Site Parking for Sale
- Off-Street Parking
Utilities
- Central Air
- Heat Pump System
- Electric Water Heater
Additional Features
- Accessible Elevator Installed
- Property is in excellent condition
Community Details
Overview
- Association fees include common area maintenance, exterior building maintenance, insurance, reserve funds, sewer, trash, water
- Mid-Rise Condominium
- The Sidney Condos
- Trinidad Subdivision
Pet Policy
- Limit on the number of pets
- Dogs and Cats Allowed
Additional Features
- Common Area
- Security Service
Map
Create a Home Valuation Report for This Property
The Home Valuation Report is an in-depth analysis detailing your home's value as well as a comparison with similar homes in the area
Home Values in the Area
Average Home Value in this Area
Property History
| Date | Event | Price | Change | Sq Ft Price |
|---|---|---|---|---|
| 02/18/2025 02/18/25 | For Sale | $454,900 | -- | $615 / Sq Ft |
Source: Bright MLS
Similar Homes in Washington, DC
Source: Bright MLS
MLS Number: DCDC2185830
Nearby Homes
- 1124 Florida Ave NE Unit 507
- 1124 Florida Ave NE Unit PH1
- 1124 Florida Ave NE Unit 210
- 1124 Florida Ave NE Unit 104
- 1124 Florida Ave NE Unit 106
- 1114 Florida Ave NE
- 1138 Florida Ave NE Unit 2
- 1017 Florida Ave NE
- 1125 Morse St NE Unit 3
- 1121 Morse St NE Unit 1
- 1121 Morse St NE Unit 3
- 1121 Morse St NE Unit 2
- 1121 Morse St NE
- 1004 K St NE
- 1006 Florida Ave NE Unit PH1
- 1006 Florida Ave NE Unit 301
- 1006 Florida Ave NE Unit C102
- 1238 Florida Ave NE
- 919 12th St NE Unit 304
- 919 12th St NE Unit 102

