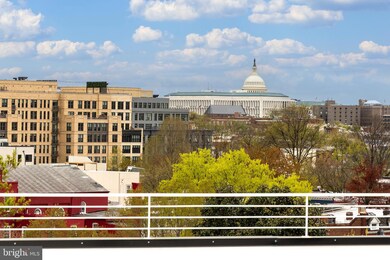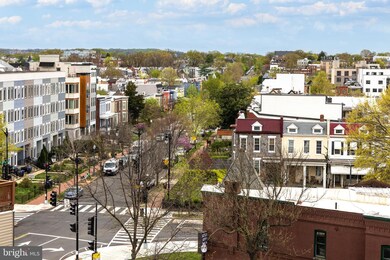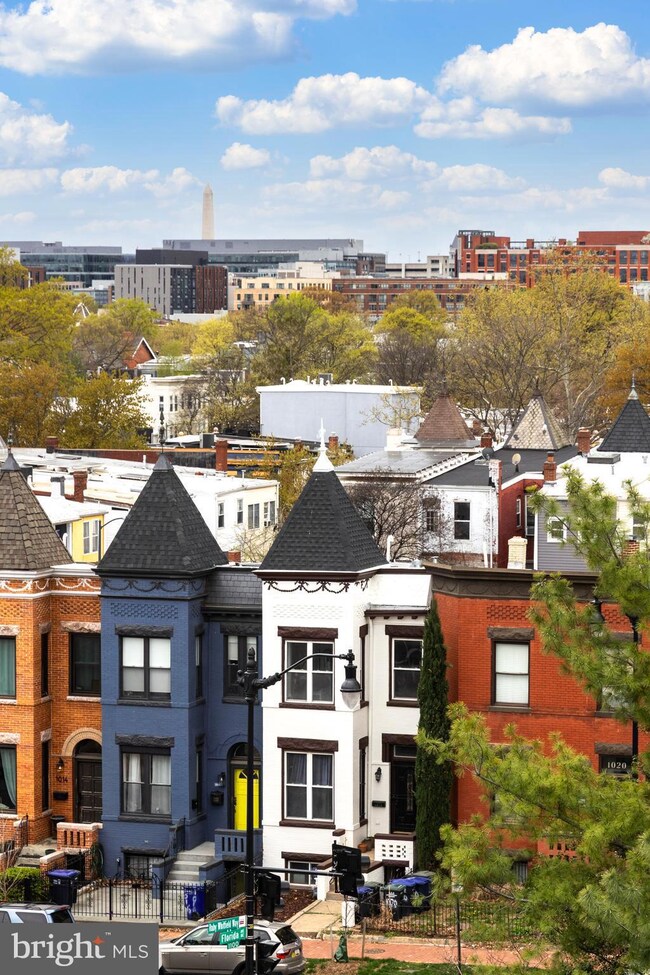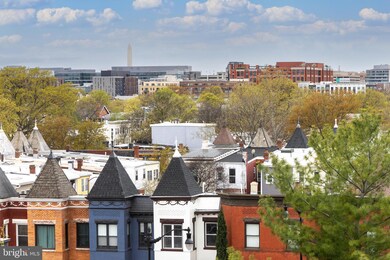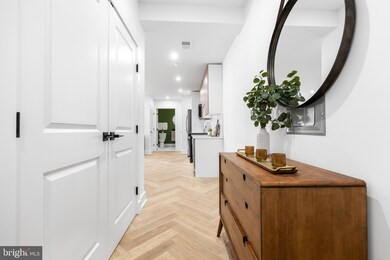
1124 Florida Ave NE Unit PH2 Washington, DC 20002
Trinidad NeighborhoodEstimated payment $4,799/month
Highlights
- New Construction
- Wood Flooring
- 1 Elevator
- Contemporary Architecture
- Terrace
- 3-minute walk to Joseph H. Cole Recreation Center
About This Home
Welcome to The Sidney, 48 boutique condominiums in the Union Market District! Featuring concrete construction (with superior sound insulation), an attractive brick exterior, and mid-century modern finishes, The Sidney is a peaceful reprieve in the heart of DC. The Sidney offers a variety of residences ranging from 1-bedroom, 1-bedroom + den, 2-bedrooms, and 2-bedroom + den PH units. Select residences offer outdoor terraces, balconies, and rooftop views of the Capitol. The property will offer secure underground parking as a premium option, with additional covered parking available at the back and select EV charging stations. Bike storage is also available. #104 features 1 bedroom/DEN /1 bathroom and stunning luxury finishes including European Oak Herringbone flooring, brushed gold shower and bath trim, state of the art Samsung appliances, bamboo floating vanities, white gloss kitchen cabinets, and more! Schedule your tour today! Call to find out about our pre-sale incentives! Delivery slated for April 2025. Building is currently under construction, delivery is slated for April 2025. Developer offering a credit of 2.25% with use of preferred lender & title company. Credit can be used toward a rate buy-down or closing cost credit. Condo docs in hand, ready to accept firm contracts - schedule your tour today! Photos are of our model homes, representative of the finishes and features; styles may vary.
Property Details
Home Type
- Condominium
Year Built
- Built in 2025 | New Construction
HOA Fees
- $390 Monthly HOA Fees
Home Design
- Contemporary Architecture
- Brick Exterior Construction
Interior Spaces
- 1,000 Sq Ft Home
- Wood Flooring
Bedrooms and Bathrooms
- 2 Main Level Bedrooms
- 2 Full Bathrooms
Laundry
- Laundry in unit
- Washer and Dryer Hookup
Parking
- On-Site Parking for Sale
- Off-Street Parking
Utilities
- Central Air
- Heat Pump System
- Electric Water Heater
Additional Features
- Accessible Elevator Installed
- Terrace
- Property is in excellent condition
Community Details
Overview
- Association fees include common area maintenance, exterior building maintenance, insurance, reserve funds, sewer, trash, water
- Mid-Rise Condominium
- The Sidney Condos
- H Street Corridor Subdivision
- Property has 6 Levels
Amenities
- Common Area
- 1 Elevator
Pet Policy
- Limit on the number of pets
- Dogs and Cats Allowed
Security
- Security Service
Map
Home Values in the Area
Average Home Value in this Area
Property History
| Date | Event | Price | Change | Sq Ft Price |
|---|---|---|---|---|
| 04/10/2025 04/10/25 | For Sale | $669,900 | -- | $670 / Sq Ft |
Similar Homes in Washington, DC
Source: Bright MLS
MLS Number: DCDC2194980
- 1124 Florida Ave NE Unit PH2
- 1124 Florida Ave NE Unit 507
- 1124 Florida Ave NE Unit PH1
- 1124 Florida Ave NE Unit 104
- 1124 Florida Ave NE Unit 106
- 1114 Florida Ave NE
- 1138 Florida Ave NE Unit 2
- 1017 Florida Ave NE
- 1125 Morse St NE Unit 3
- 1121 Morse St NE Unit 1
- 1121 Morse St NE Unit 3
- 1121 Morse St NE Unit 2
- 1121 Morse St NE
- 1004 K St NE
- 1006 Florida Ave NE Unit PH1
- 1006 Florida Ave NE Unit 301
- 1006 Florida Ave NE Unit C102
- 1238 Florida Ave NE
- 919 12th St NE Unit 304
- 919 12th St NE Unit 102

