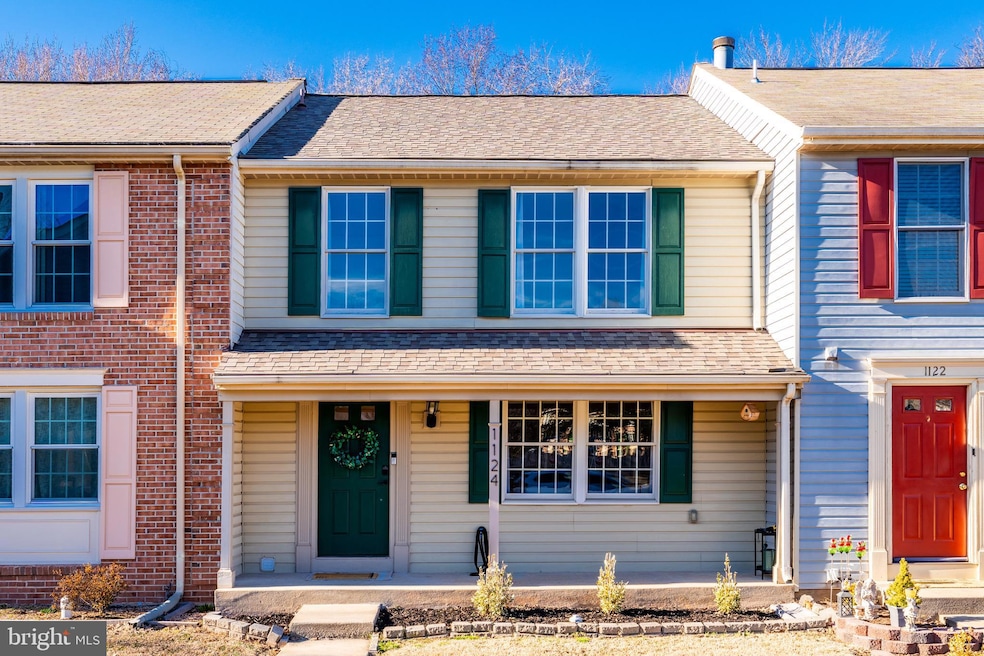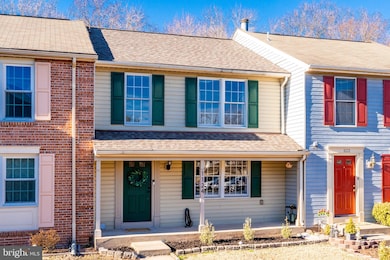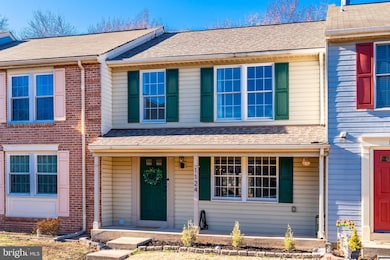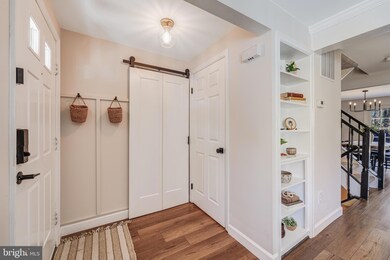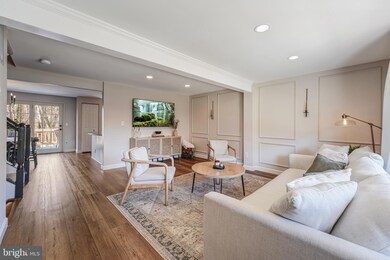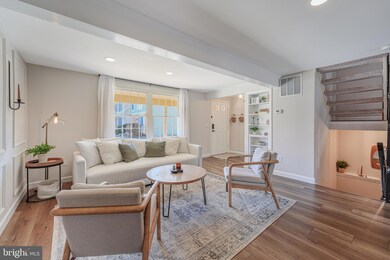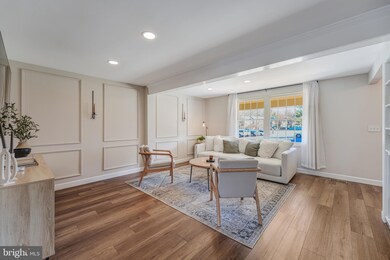
1124 Floyd Place Herndon, VA 20170
Highlights
- View of Trees or Woods
- Deck
- Wooded Lot
- Colonial Architecture
- Property is near a park
- Porch
About This Home
As of March 2025MULTIPLE OFFERS RECEIVED! Offer deadline is 12 o'clock noon on Tuesday, March 4th. Beautifully updated townhome hits the market in the heart of Herndon! This immaculately maintained three bedroom colonial offers a spacious and flowing floor plan with over 2,000 square feet of finished living space. The main level features newer LVP flooring throughout (2020), a large family room with decorative wall trim & recessed lights, a separate dining room + access to the large and private deck, an updated kitchen w/ newer SS appliances (2021), granite countertops & brand new kitchen hardware (2023), an updated powder room & a roomy coat closet for extra storage. The upper level offer LVP flooring throughout, two large guest bedrooms with custom closets, an updated hall bathroom, and a beautiful owners suite with private owners bathroom and custom closet built-ins. The walk-out lower level features a second large family room with a brand new custom dry bar (2024), brand new flooring throughout (2024), an updated bathroom with brand new toilet & vanity (2024), an additional room/flex space, and a large laundry room with tons of storage space. **Notable upgrades include entire home freshly painted (2024), brand new light fixtures throughout the entire home (2023), decorative wall trim (2024), all new hardware throughout (2023), newer roof (2020), kitchen appliances (2021), HVAC system (2016). Located in the coveted Fairfax County School district, the home is zoned for Dranesville Elementary School, Herndon Middle School, and Herndon High School. Conveniently located near all that Herndon has to offer including shops, restaurants, and downtown festivities like the annual Herndon festival, the farmers market, and the free summer concert series ‘Friday Night Live.’ Just minutes to Dulles International Airport, the W&OD trail, many metro and bus stops + commuter roads such as Herndon Pkwy, route 606, the toll road, and route 28.
Townhouse Details
Home Type
- Townhome
Est. Annual Taxes
- $6,913
Year Built
- Built in 1988
Lot Details
- 1,650 Sq Ft Lot
- Landscaped
- Wooded Lot
- Backs to Trees or Woods
- Property is in excellent condition
HOA Fees
- $75 Monthly HOA Fees
Home Design
- Colonial Architecture
- Permanent Foundation
- Aluminum Siding
Interior Spaces
- Property has 3 Levels
- Ceiling Fan
- Views of Woods
Bedrooms and Bathrooms
- 3 Bedrooms
Finished Basement
- Walk-Out Basement
- Rear Basement Entry
- Laundry in Basement
- Basement Windows
Parking
- 2 Open Parking Spaces
- 2 Parking Spaces
- Parking Lot
- 2 Assigned Parking Spaces
Outdoor Features
- Deck
- Porch
Location
- Property is near a park
Schools
- Dranesville Elementary School
- Herndon Middle School
- Herndon High School
Utilities
- Central Air
- Heat Pump System
- Electric Water Heater
Community Details
- Association fees include common area maintenance, road maintenance, sewer, snow removal, trash
- Potomac Fairways HOA
- Potomac Fairways Subdivision, Potomac Floorplan
Listing and Financial Details
- Tax Lot 67
- Assessor Parcel Number 0104 26 0067
Map
Home Values in the Area
Average Home Value in this Area
Property History
| Date | Event | Price | Change | Sq Ft Price |
|---|---|---|---|---|
| 03/21/2025 03/21/25 | Sold | $570,000 | +6.5% | $283 / Sq Ft |
| 03/04/2025 03/04/25 | Pending | -- | -- | -- |
| 03/02/2025 03/02/25 | For Sale | $535,000 | +13.8% | $266 / Sq Ft |
| 03/04/2022 03/04/22 | Sold | $470,000 | +5.6% | $350 / Sq Ft |
| 01/29/2022 01/29/22 | Pending | -- | -- | -- |
| 01/22/2022 01/22/22 | For Sale | $445,000 | -- | $332 / Sq Ft |
Tax History
| Year | Tax Paid | Tax Assessment Tax Assessment Total Assessment is a certain percentage of the fair market value that is determined by local assessors to be the total taxable value of land and additions on the property. | Land | Improvement |
|---|---|---|---|---|
| 2024 | $6,913 | $487,330 | $145,000 | $342,330 |
| 2023 | $6,192 | $445,950 | $145,000 | $300,950 |
| 2022 | $5,820 | $413,170 | $135,000 | $278,170 |
| 2021 | $4,573 | $389,700 | $120,000 | $269,700 |
| 2020 | $4,314 | $364,510 | $115,000 | $249,510 |
| 2019 | $4,202 | $355,030 | $110,000 | $245,030 |
| 2018 | $3,733 | $324,600 | $107,000 | $217,600 |
| 2017 | $3,769 | $324,600 | $107,000 | $217,600 |
| 2016 | $3,791 | $327,220 | $107,000 | $220,220 |
| 2015 | $3,439 | $308,150 | $105,000 | $203,150 |
| 2014 | $3,232 | $290,300 | $105,000 | $185,300 |
Mortgage History
| Date | Status | Loan Amount | Loan Type |
|---|---|---|---|
| Previous Owner | $446,200 | New Conventional | |
| Previous Owner | $446,200 | New Conventional | |
| Previous Owner | $278,900 | New Conventional | |
| Previous Owner | $219,200 | No Value Available |
Deed History
| Date | Type | Sale Price | Title Company |
|---|---|---|---|
| Warranty Deed | $570,000 | Chicago Title | |
| Warranty Deed | $570,000 | Chicago Title | |
| Deed | $470,000 | Stewart Title | |
| Deed | $470,000 | Stewart Title | |
| Deed | $221,000 | -- |
Similar Homes in Herndon, VA
Source: Bright MLS
MLS Number: VAFX2223780
APN: 0104-26-0067
- 1108 Casper Dr
- 1003 Stanton Park Ct
- 1016 Queens Ct
- 1128 Whitworth Ct
- 1070 Trevino Ln
- 22070 County Rd 254l Rd Unit Lots 23, 24, 25 & 26
- 1029 Kings Ct
- 1045 Saber Ln
- 1104A Monroe St
- 1000 Hidden Park Place
- 1624 Hiddenbrook Dr
- 1301 Grant St
- 901 Dominion Ridge Terrace
- 12800 Scranton Ct
- 896 Station St
- 772 3rd St
- 815 Branch Dr Unit 404
- 12813 Fantasia Dr
- 1008 Page Ct
- 1005 Page Ct
