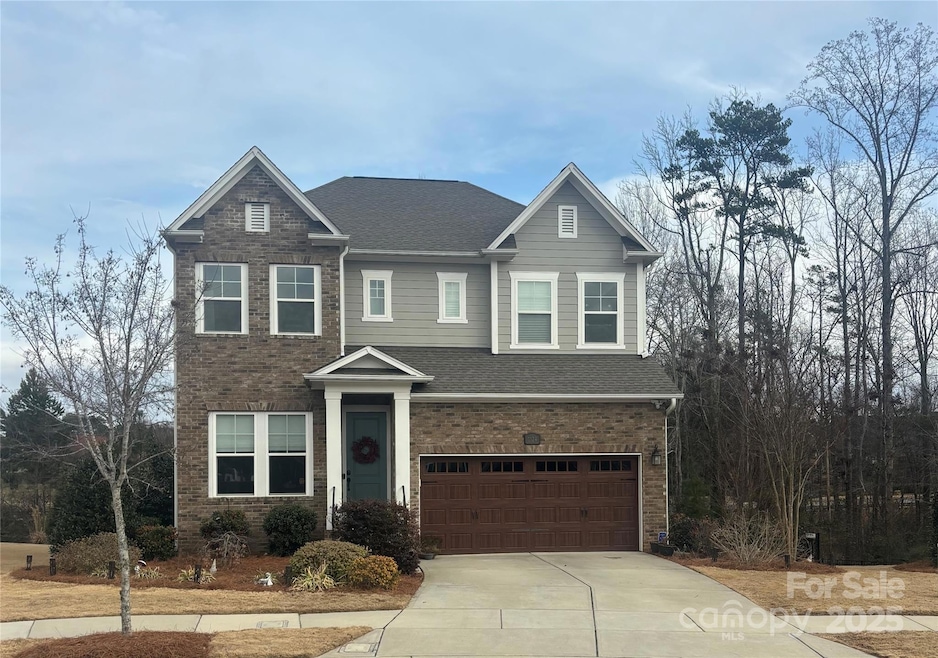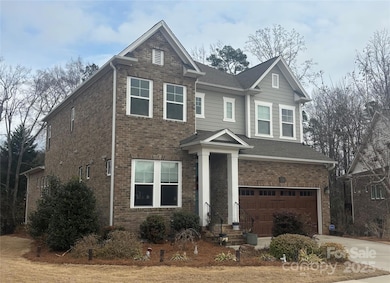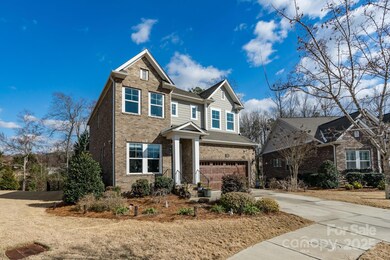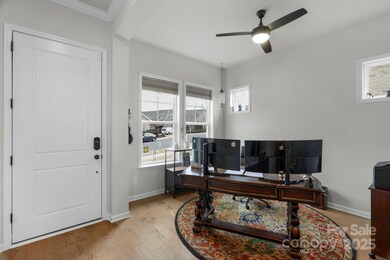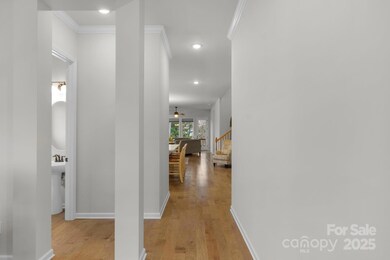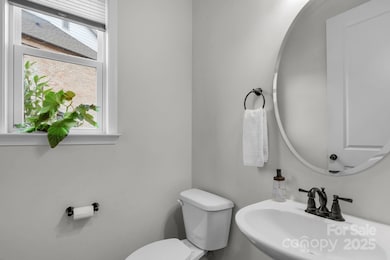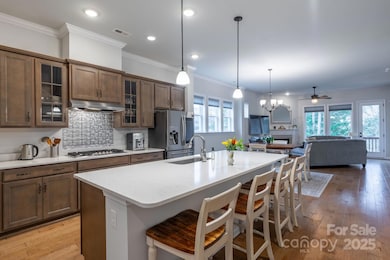
1124 Greenbridge Dr Matthews, NC 28105
Estimated payment $4,809/month
Highlights
- Open Floorplan
- Pond
- Lawn
- Crestdale Middle School Rated A-
- Mud Room
- Covered patio or porch
About This Home
Welcome Home to this stunning brick home with wood accents, on a rare large lot in Eden Hall. This open floor plan features 10' ceilings, abundant natural light, and beautiful hardwood floors. A versatile flex room off the entry is perfect for an office or sitting area. The gourmet kitchen boasts quartz countertops, ss appliances, gas cooktop, glass-front cabinetry, and an island overlooking the dining area and great room with a fireplace. The main-level primary suite offers a spa-like bath with a large tiled shower and a transom window, dual vanities, and a walk-in closet connected to the laundry room w/folding table. Upstairs, a spacious loft is joined by a bedroom with an ensuite bath plus another bedroom with a shared bath featuring a tiled walk-in shower. A large walk-in attic offers storage or future expansion potential. Enjoy outdoor living on the covered back balcony overlooking the fenced yard and wooded backdrop. HOA includes all outdoor mowing, landscaping and irrigation.
Listing Agent
Keller Williams Ballantyne Area Brokerage Email: Terri@PropertiesbyPatton.com License #90055

Co-Listing Agent
Keller Williams Ballantyne Area Brokerage Email: Terri@PropertiesbyPatton.com License #335830
Open House Schedule
-
Saturday, April 26, 20252:00 to 4:00 pm4/26/2025 2:00:00 PM +00:004/26/2025 4:00:00 PM +00:00Add to Calendar
Home Details
Home Type
- Single Family
Est. Annual Taxes
- $4,636
Year Built
- Built in 2018
Lot Details
- Back Yard Fenced
- Lawn
- Property is zoned R-VS
HOA Fees
- $265 Monthly HOA Fees
Parking
- 2 Car Attached Garage
Home Design
- Four Sided Brick Exterior Elevation
- Hardboard
Interior Spaces
- 2-Story Property
- Open Floorplan
- Mud Room
- Family Room with Fireplace
- Crawl Space
- Laundry Room
Kitchen
- Gas Cooktop
- Dishwasher
- Kitchen Island
Bedrooms and Bathrooms
- Split Bedroom Floorplan
- Walk-In Closet
Outdoor Features
- Pond
- Balcony
- Covered patio or porch
Schools
- Matthews Elementary School
- Crestdale Middle School
- Butler High School
Utilities
- Central Heating and Cooling System
Listing and Financial Details
- Assessor Parcel Number 227-025-39
Community Details
Overview
- Cedar Management Group Association
- Built by David Weekley
- Eden Hall Subdivision
- Mandatory home owners association
Recreation
- Trails
Map
Home Values in the Area
Average Home Value in this Area
Tax History
| Year | Tax Paid | Tax Assessment Tax Assessment Total Assessment is a certain percentage of the fair market value that is determined by local assessors to be the total taxable value of land and additions on the property. | Land | Improvement |
|---|---|---|---|---|
| 2023 | $4,636 | $611,900 | $112,500 | $499,400 |
| 2022 | $4,980 | $541,800 | $128,300 | $413,500 |
| 2021 | $4,980 | $541,800 | $128,300 | $413,500 |
| 2020 | $4,899 | $135,000 | $135,000 | $0 |
| 2019 | $1,211 | $135,000 | $135,000 | $0 |
| 2018 | $412 | $35,000 | $35,000 | $0 |
| 2017 | $405 | $35,000 | $35,000 | $0 |
| 2016 | -- | $0 | $0 | $0 |
Property History
| Date | Event | Price | Change | Sq Ft Price |
|---|---|---|---|---|
| 04/17/2025 04/17/25 | Price Changed | $745,000 | -0.7% | $255 / Sq Ft |
| 04/01/2025 04/01/25 | Price Changed | $750,000 | -3.2% | $257 / Sq Ft |
| 03/12/2025 03/12/25 | Price Changed | $775,000 | -3.1% | $265 / Sq Ft |
| 02/21/2025 02/21/25 | For Sale | $800,000 | -- | $274 / Sq Ft |
Deed History
| Date | Type | Sale Price | Title Company |
|---|---|---|---|
| Warranty Deed | $488,000 | None Available | |
| Special Warranty Deed | $960,500 | None Available |
Mortgage History
| Date | Status | Loan Amount | Loan Type |
|---|---|---|---|
| Open | $488,566 | VA | |
| Closed | $484,350 | VA |
Similar Homes in the area
Source: Canopy MLS (Canopy Realtor® Association)
MLS Number: 4218492
APN: 227-025-39
- 320 Falesco Ln
- 406 Bubbling Well Rd
- 216 Bubbling Well Rd
- 119 Lakenheath Ln
- 608 Bubbling Well Rd
- 200 Linville Dr
- 717 Meadow Lake Dr
- 237 Walnut Point Dr
- 1122 Dean Hall Ln
- 616 Silversmith Ln
- 1025 Courtney Ln Unit 18
- 1016 Courtney Ln Unit 26
- 9413 Hinson Dr Unit 52
- 325 Clubview Ln
- 200 Port Royal Dr
- 711 Elizabeth Ln
- 9334 Hunting Ct
- 608 E Matthews St
- 216 Liriope Ct
- 923 Somersby Ln
