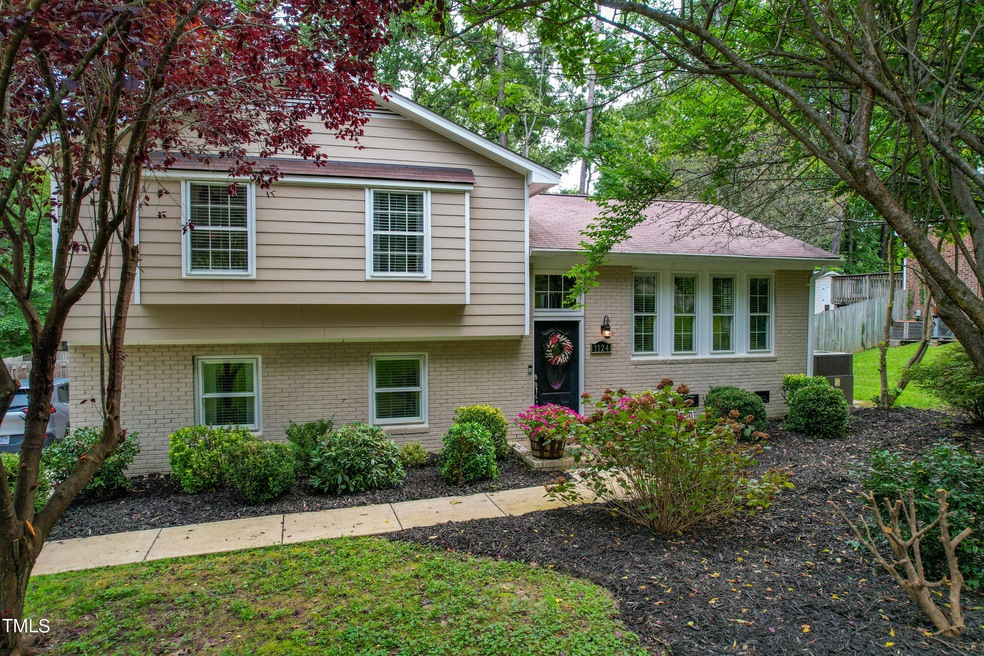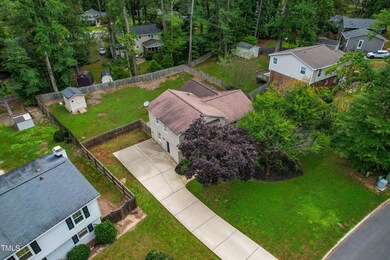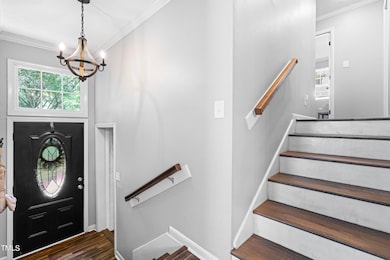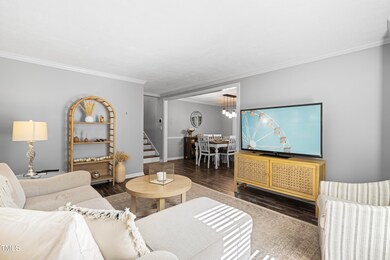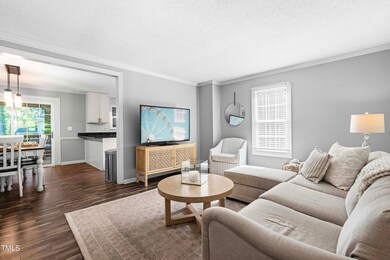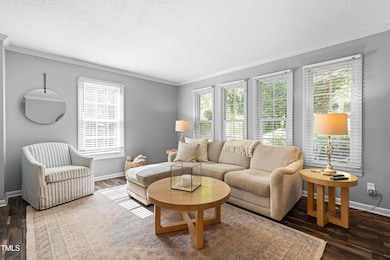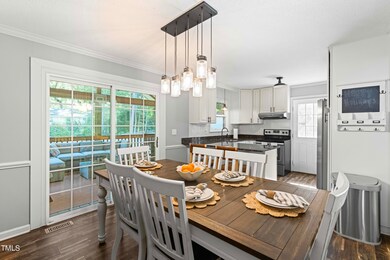
1124 Manchester Dr Cary, NC 27511
Cary Towne Center NeighborhoodHighlights
- Deck
- Transitional Architecture
- No HOA
- Adams Elementary Rated A-
- Granite Countertops
- Screened Porch
About This Home
As of October 2024Need space and style in the heart of Cary? Look no further than this beautifully updated, 4 bed and 2.5 bath home. This stunning home boasts 2 living spaces and beautiful LVP floors throughout (no carpet). The kitchen has granite counters and stainless steel appliances to make meal prep enjoyable and easy. Spacious bedrooms and large utility room make this home very livable! One of the standout features is the screened porch where you can relax in privacy overlooking the fenced and level back yard. The large (0.35 acre) lot has a double width drive with plenty of parking and is convenient to dining, shopping, groceries, schools, I-40 and Hwy 1/64, this home has no HOA!
Home Details
Home Type
- Single Family
Est. Annual Taxes
- $4,034
Year Built
- Built in 1973 | Remodeled
Lot Details
- 0.35 Acre Lot
- Wood Fence
- Landscaped
- Back Yard Fenced and Front Yard
Home Design
- Transitional Architecture
- Brick Veneer
- Block Foundation
- Shingle Roof
- Lead Paint Disclosure
Interior Spaces
- 1,778 Sq Ft Home
- 2-Story Property
- Ceiling Fan
- Chandelier
- Sliding Doors
- Family Room
- Living Room
- Dining Room
- Screened Porch
- Luxury Vinyl Tile Flooring
- Pull Down Stairs to Attic
- Fire and Smoke Detector
Kitchen
- Breakfast Bar
- Electric Oven
- Electric Range
- Range Hood
- Dishwasher
- Stainless Steel Appliances
- Granite Countertops
Bedrooms and Bathrooms
- 4 Bedrooms
- Bathtub with Shower
Laundry
- Laundry on lower level
- Washer and Electric Dryer Hookup
Finished Basement
- Walk-Out Basement
- Crawl Space
Parking
- Private Driveway
- Open Parking
Schools
- Adams Elementary School
- East Cary Middle School
- Cary High School
Utilities
- Forced Air Heating and Cooling System
- Heating System Uses Gas
- Natural Gas Connected
- Water Heater
- Phone Available
- Cable TV Available
Additional Features
- Deck
- Suburban Location
Community Details
- No Home Owners Association
- Walnut Hills Subdivision
Listing and Financial Details
- Assessor Parcel Number 0773354458
Map
Home Values in the Area
Average Home Value in this Area
Property History
| Date | Event | Price | Change | Sq Ft Price |
|---|---|---|---|---|
| 10/01/2024 10/01/24 | Sold | $475,000 | 0.0% | $267 / Sq Ft |
| 08/25/2024 08/25/24 | Pending | -- | -- | -- |
| 08/23/2024 08/23/24 | For Sale | $475,000 | +25.0% | $267 / Sq Ft |
| 12/15/2023 12/15/23 | Off Market | $380,000 | -- | -- |
| 05/13/2021 05/13/21 | Sold | $380,000 | -- | $213 / Sq Ft |
| 04/02/2021 04/02/21 | Pending | -- | -- | -- |
Tax History
| Year | Tax Paid | Tax Assessment Tax Assessment Total Assessment is a certain percentage of the fair market value that is determined by local assessors to be the total taxable value of land and additions on the property. | Land | Improvement |
|---|---|---|---|---|
| 2024 | $4,034 | $478,691 | $215,000 | $263,691 |
| 2023 | $2,867 | $284,141 | $135,000 | $149,141 |
| 2022 | $2,761 | $284,141 | $135,000 | $149,141 |
| 2021 | $2,650 | $278,331 | $135,000 | $143,331 |
| 2020 | $2,664 | $278,331 | $135,000 | $143,331 |
| 2019 | $2,281 | $211,159 | $100,000 | $111,159 |
| 2018 | $2,141 | $211,159 | $100,000 | $111,159 |
| 2017 | $2,058 | $211,159 | $100,000 | $111,159 |
| 2016 | $2,027 | $211,159 | $100,000 | $111,159 |
| 2015 | $1,823 | $183,170 | $74,000 | $109,170 |
| 2014 | -- | $183,170 | $74,000 | $109,170 |
Mortgage History
| Date | Status | Loan Amount | Loan Type |
|---|---|---|---|
| Previous Owner | $337,000 | New Conventional | |
| Previous Owner | $200,000 | New Conventional | |
| Previous Owner | $244,000 | New Conventional | |
| Previous Owner | $104,287 | FHA | |
| Previous Owner | $50,000 | Credit Line Revolving | |
| Previous Owner | $114,000 | Unknown | |
| Previous Owner | $110,000 | Unknown | |
| Previous Owner | $112,100 | No Value Available | |
| Previous Owner | $82,025 | Construction |
Deed History
| Date | Type | Sale Price | Title Company |
|---|---|---|---|
| Warranty Deed | $475,000 | Market Title | |
| Warranty Deed | $380,000 | None Available | |
| Warranty Deed | $324,000 | None Available | |
| Warranty Deed | $193,000 | None Available | |
| Warranty Deed | $118,000 | -- | |
| Trustee Deed | $85,000 | -- |
Similar Homes in Cary, NC
Source: Doorify MLS
MLS Number: 10048244
APN: 0773.10-35-4458-000
- 1209 Shincliffe Ct
- 147 Glenpark Place
- 1020 Nottingham Ct
- 136 Glenpark Place
- 1201 Deerfield Dr
- 1111 Nottingham Cir
- 1195 Champion Dr
- 1219 Walnut St
- 1213 Walnut St
- 1248 Jamestown Ct
- 1005 Greenwood Cir
- 1208 Walnut St
- 121 Noel Ann Ct
- 706 Collington Dr
- 6131 Summerpointe Place Unit 101
- 1209 Kingston Ridge Rd
- 1120 Collington Dr
- 107 Whitby Ct
- 713 Godwin Ct
- 6011 Winterpointe Ln Unit 205
