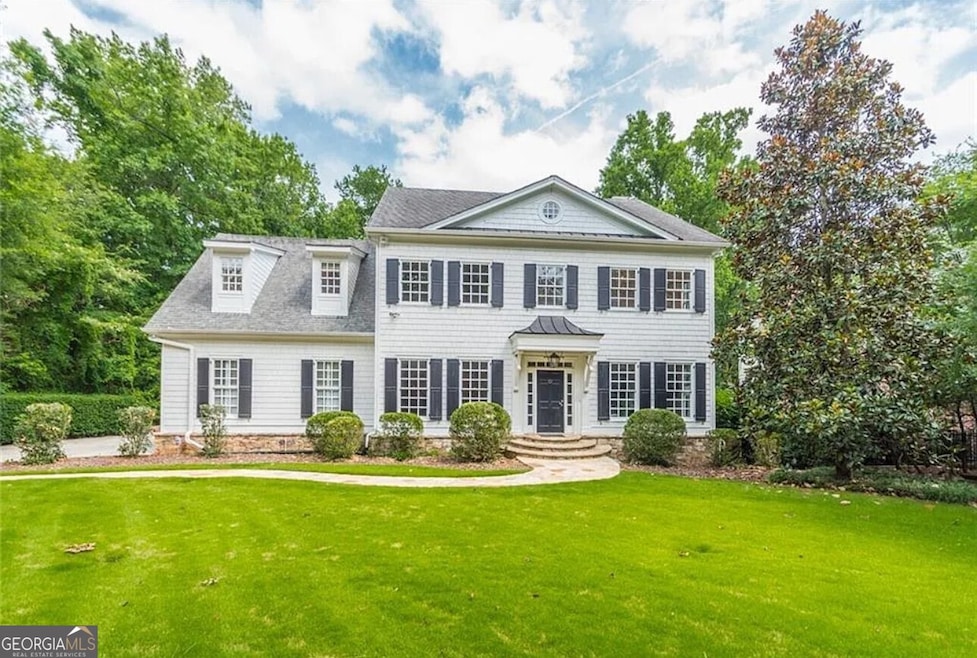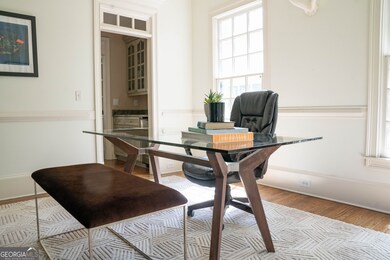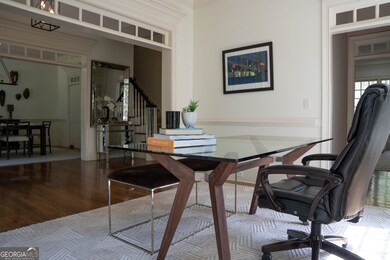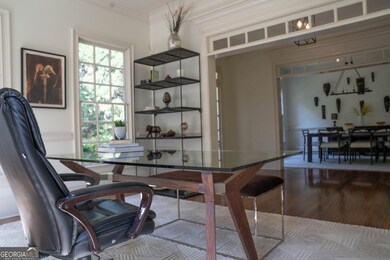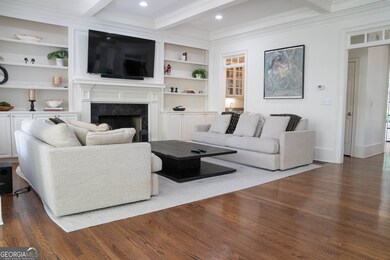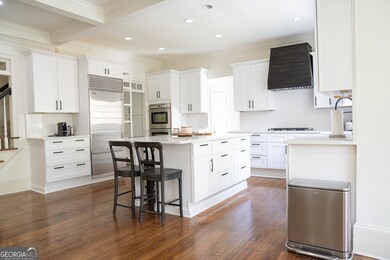1124 Moores Mill Rd NW Atlanta, GA 30327
Castlewood NeighborhoodHighlights
- Home Theater
- Fireplace in Primary Bedroom
- Wood Flooring
- Brandon Elementary School Rated A-
- Vaulted Ceiling
- Furnished
About This Home
Welcome to 1124 Moores Mill Road - a stunning blend of timeless charm and modern luxury located in one of Atlanta's most sought-after neighborhoods. This beautifully updated home features an open-concept layout with soaring ceilings, designer finishes, and abundant natural light throughout. Enjoy a chef's kitchen with high-end stainless steel appliances, a spacious primary suite with spa-inspired bath, and multiple living spaces perfect for entertaining. Step outside to a private, landscaped backyard ideal for gatherings, relaxation, or play. Just minutes from top-rated schools, shopping, dining, and all the amenities of West Midtown and Buckhead. This is intown living at its finest - don't miss your opportunity to own this exceptional property!
Listing Agent
Destiny Hampton
Harry Norman Realtors License #445113
Home Details
Home Type
- Single Family
Est. Annual Taxes
- $20,801
Year Built
- Built in 2000 | Remodeled
Lot Details
- 1.22 Acre Lot
- Back and Front Yard Fenced
- Level Lot
Home Design
- Composition Roof
Interior Spaces
- 3-Story Property
- Furnished
- Bookcases
- Vaulted Ceiling
- Family Room with Fireplace
- 2 Fireplaces
- Home Theater
- Wood Flooring
- Finished Basement
Kitchen
- Breakfast Bar
- Built-In Double Convection Oven
- Cooktop
- Microwave
- Dishwasher
- Stainless Steel Appliances
- Kitchen Island
- Disposal
Bedrooms and Bathrooms
- 4 Bedrooms
- Fireplace in Primary Bedroom
- Walk-In Closet
- Double Vanity
- Soaking Tub
- Bathtub Includes Tile Surround
Laundry
- Dryer
- Washer
Home Security
- Carbon Monoxide Detectors
- Fire Sprinkler System
Parking
- 4 Car Garage
- Parking Accessed On Kitchen Level
- Side or Rear Entrance to Parking
- Garage Door Opener
Outdoor Features
- Patio
- Porch
Schools
- Brandon Primary/Elementary School
- Sutton Middle School
- North Atlanta High School
Utilities
- Central Heating and Cooling System
- Septic Tank
Listing and Financial Details
- Security Deposit $14,500
- 12-Month Lease Term
- Tax Lot 1531
Community Details
Overview
- No Home Owners Association
- Association fees include ground maintenance, management fee
Pet Policy
- Call for details about the types of pets allowed
- Pet Deposit $1,000
Map
Source: Georgia MLS
MLS Number: 10503742
APN: 17-0183-LL-153-1
- 2947 Margaret Mitchell Ct NW
- 1121 Dawn View Ln NW
- 1132 Moores Mill Rd NW
- 1074 Moores Mill Rd NW
- 1153 Dawn View Ln NW
- 2992 Westminster Cir NW
- 1068 Moores Mill Rd NW
- 1169 Dawn View Ln NW
- 1361 W Wesley Rd NW
- 1191 W Wesley Rd NW
- 2984 Howell Mill Rd NW
- 1285 Wesley Place NW
- 1254 Moores Mill Rd NW
- 2993 Saint Annes Ln NW
- 1025 Dawn View Ln NW
- 1225 W Wesley Rd NW
- 3027 Saint Annes Ln NW
- 3021 Margaret Mitchell Dr NW Unit 8
- 1020 W Wesley Rd NW
