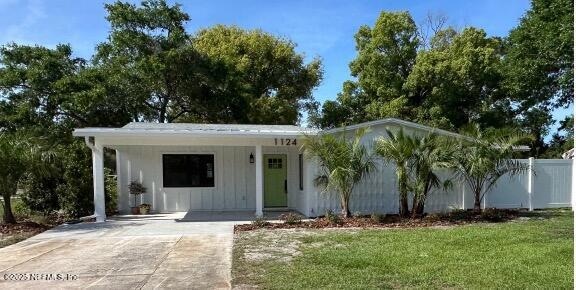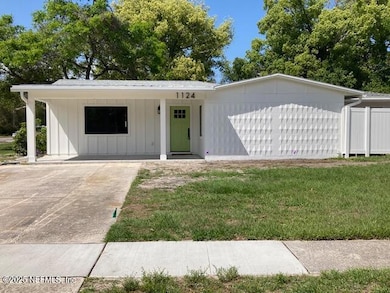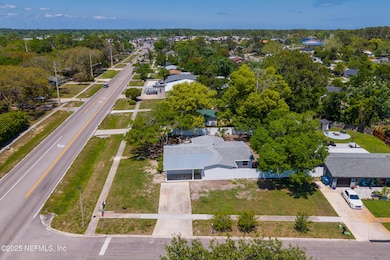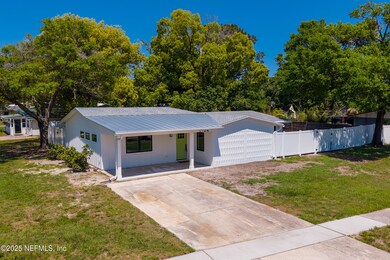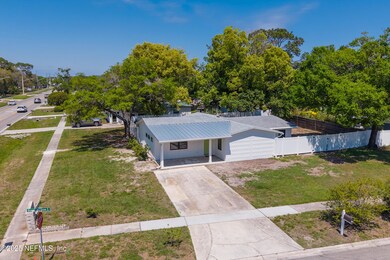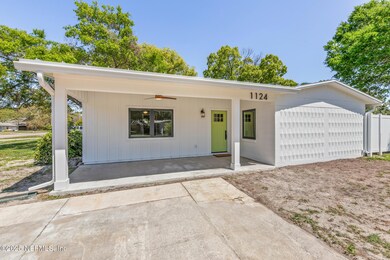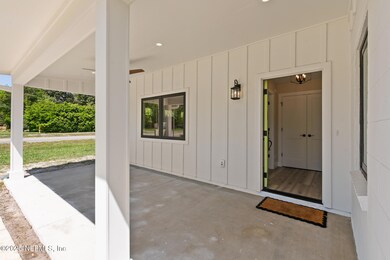
1124 Oceanwood Dr S Neptune Beach, FL 32266
Neptune Beach NeighborhoodEstimated payment $5,219/month
Highlights
- Open Floorplan
- No HOA
- Walk-In Closet
- Duncan U. Fletcher High School Rated A-
- Front Porch
- Entrance Foyer
About This Home
Gorgeous newly renovated 4 bed/3 bath home. Split floor plan with 2 suites. 3rd and 4th bedroom share the 3rd full bath which also serves the common areas. Spacious living/dining/kitchen area - great for entertaining. Cute little niche area just off the kitchen for extra kitchen storage, coffee bar, etc. Nice size laundry room opens to a large concrete pad (perfect for a fire pit or screening-in), and large fenced in backyard, large enough for a pool, or storage of a boat or RV. Just about every part of this house has been touched in this thoughtful remodel. New landscaping and irrigation just installed. This property is being listed AS-IS. See property flyer in Doc file for remodeling upgrades.
Home Details
Home Type
- Single Family
Est. Annual Taxes
- $5,792
Year Built
- Built in 1961 | Remodeled
Lot Details
- Vinyl Fence
- Back Yard Fenced
Parking
- Off-Street Parking
Home Design
- Shingle Roof
- Wood Siding
- Block Exterior
Interior Spaces
- 1,825 Sq Ft Home
- 1-Story Property
- Open Floorplan
- Ceiling Fan
- Entrance Foyer
- Washer and Electric Dryer Hookup
Kitchen
- Electric Oven
- Electric Range
- Kitchen Island
- Disposal
Flooring
- Laminate
- Tile
Bedrooms and Bathrooms
- 4 Bedrooms
- Split Bedroom Floorplan
- Walk-In Closet
- 3 Full Bathrooms
- Shower Only
Additional Features
- Front Porch
- Central Heating and Cooling System
Community Details
- No Home Owners Association
- Oceanwood Replat Subdivision
Listing and Financial Details
- Assessor Parcel Number 178843-0000
Map
Home Values in the Area
Average Home Value in this Area
Tax History
| Year | Tax Paid | Tax Assessment Tax Assessment Total Assessment is a certain percentage of the fair market value that is determined by local assessors to be the total taxable value of land and additions on the property. | Land | Improvement |
|---|---|---|---|---|
| 2024 | $5,792 | $356,488 | $330,000 | $26,488 |
| 2023 | $5,792 | $357,583 | $230,000 | $127,583 |
| 2022 | $5,024 | $336,217 | $220,000 | $116,217 |
| 2021 | $4,373 | $248,801 | $155,000 | $93,801 |
| 2020 | $4,233 | $239,372 | $145,000 | $94,372 |
| 2019 | $4,280 | $239,039 | $145,000 | $94,039 |
| 2018 | $3,921 | $216,626 | $125,000 | $91,626 |
| 2017 | $3,833 | $209,386 | $100,000 | $109,386 |
| 2016 | $1,502 | $177,492 | $0 | $0 |
| 2015 | -- | $91,605 | $0 | $0 |
| 2014 | -- | $90,878 | $0 | $0 |
Property History
| Date | Event | Price | Change | Sq Ft Price |
|---|---|---|---|---|
| 04/26/2025 04/26/25 | For Sale | $850,000 | +261.7% | $466 / Sq Ft |
| 12/17/2023 12/17/23 | Off Market | $235,000 | -- | -- |
| 12/15/2016 12/15/16 | Sold | $235,000 | -20.3% | $148 / Sq Ft |
| 11/09/2016 11/09/16 | Pending | -- | -- | -- |
| 09/22/2016 09/22/16 | For Sale | $295,000 | -- | $185 / Sq Ft |
Deed History
| Date | Type | Sale Price | Title Company |
|---|---|---|---|
| Warranty Deed | $235,000 | Osborne & Sheffield Title Se | |
| Deed | $100 | -- | |
| Deed | $100 | -- |
Mortgage History
| Date | Status | Loan Amount | Loan Type |
|---|---|---|---|
| Open | $164,500 | New Conventional |
Similar Homes in Neptune Beach, FL
Source: realMLS (Northeast Florida Multiple Listing Service)
MLS Number: 2081527
APN: 178843-0000
- 308 Driftwood Rd
- 806 Cherry St
- 940 Hagler Dr
- 1400 Florida Blvd
- 1222 Florida Blvd
- 716 Oak St
- 1037 Kings Rd
- 1118 Hagler Dr
- 1309 Forest Ave
- 511 Valley Forge Rd E
- 726 Cavalla Rd
- 340 Sailfish Dr E
- 718 Vecuna Rd
- 1116 Hamlet Ct
- 1500 Penman Rd
- 1601 Forest Ave
- 185 Pine St
- 1415 Tree Split Ln
- 211 Belvedere St
- 756 Aquatic Dr
