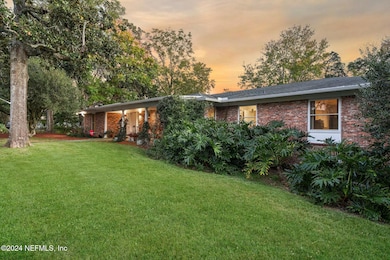
1124 Oriental Gardens Rd Jacksonville, FL 32207
Miramar NeighborhoodEstimated payment $7,562/month
Highlights
- Midcentury Modern Architecture
- Vaulted Ceiling
- No HOA
- Hendricks Avenue Elementary School Rated A-
- Wood Flooring
- Balcony
About This Home
Midcentury modern charm awaits.. Very rare find with this 5 bed/4.5 bath spacious property centrally located with privacy and ample space that is hard to come by in this sought after location. This home is located on a quiet cul-de-sac street, and is just a short walk to San Marco Square and top rated public schools (Hendricks Ave Elementary and magnet school Landon Middle) & private school (Bolles, Bishop Kenny & Episcopal to name a few). Many neighborhood parks are within a few blocks and the area is excellent for dog walking or biking/running. Very convenient to beaches and all hospitals as well. Inside you will find endless upgrades including a gorgeous Chef's dream open concept kitchen with a ''nugget ice'' maker, gas range, 2 ovens (electric & gas), 3 sinks and disposals, leathered marble & quartzite countertops with fabulous entertaining space. There are 4 bedrooms & 3.5 baths in the home on the same level, with a separate entrance studio bedroom/bathroom (newly remodeled) prov ing many options for a segregated home office/work space, airbnb, or an in-law suite that offers an independent living feel. Energy efficient updated windows & sliding glass doors keep the electric bills surprisingly low with a thermostat in each room! Every room also boasts an abundance of natural light! Out back, you have an amazing covered balcony that overlooks the expansive, private, yet super low maintenance backyard. The back yard is fenced on 3 sides with an electric dog fence ("Dogwatch") on the 4th side. 2 transponders convey. Washer, dryer & extra refrigerator will be included in the sale (current w/d are electric but have piping for gas appliances as well). Some of the furnishings are also available with the purchase.
Home Details
Home Type
- Single Family
Est. Annual Taxes
- $11,035
Year Built
- Built in 1956 | Remodeled
Lot Details
- Property is Fully Fenced
- Privacy Fence
Home Design
- Midcentury Modern Architecture
- Shingle Roof
Interior Spaces
- 4,108 Sq Ft Home
- 2-Story Property
- Wet Bar
- Vaulted Ceiling
- Wood Burning Fireplace
- Entrance Foyer
- Washer and Electric Dryer Hookup
Kitchen
- Breakfast Bar
- Gas Range
- Microwave
- Freezer
- Ice Maker
- Dishwasher
- Disposal
Flooring
- Wood
- Terrazzo
Bedrooms and Bathrooms
- 5 Bedrooms
- Walk-In Closet
- In-Law or Guest Suite
Parking
- 2 Carport Spaces
- Off-Street Parking
Eco-Friendly Details
- Energy-Efficient Windows
Outdoor Features
- Balcony
- Patio
- Rear Porch
Utilities
- Central Heating and Cooling System
- Tankless Water Heater
- Gas Water Heater
Community Details
- No Home Owners Association
- San Marco Subdivision
Listing and Financial Details
- Assessor Parcel Number 0826220020
Map
Home Values in the Area
Average Home Value in this Area
Tax History
| Year | Tax Paid | Tax Assessment Tax Assessment Total Assessment is a certain percentage of the fair market value that is determined by local assessors to be the total taxable value of land and additions on the property. | Land | Improvement |
|---|---|---|---|---|
| 2024 | $11,035 | $661,387 | -- | -- |
| 2023 | $11,035 | $642,124 | $0 | $0 |
| 2022 | $10,144 | $623,422 | $0 | $0 |
| 2021 | $10,105 | $605,265 | $0 | $0 |
| 2020 | $10,019 | $596,909 | $0 | $0 |
| 2019 | $9,926 | $583,489 | $0 | $0 |
| 2018 | $9,818 | $572,610 | $0 | $0 |
| 2017 | $10,535 | $650,273 | $403,440 | $246,833 |
| 2016 | $8,972 | $470,286 | $0 | $0 |
Property History
| Date | Event | Price | Change | Sq Ft Price |
|---|---|---|---|---|
| 04/15/2025 04/15/25 | Price Changed | $1,190,000 | -0.8% | $290 / Sq Ft |
| 03/28/2025 03/28/25 | For Sale | $1,200,000 | 0.0% | $292 / Sq Ft |
| 03/05/2025 03/05/25 | Off Market | $1,200,000 | -- | -- |
| 12/03/2024 12/03/24 | For Sale | $1,200,000 | +133.0% | $292 / Sq Ft |
| 12/17/2023 12/17/23 | Off Market | $515,000 | -- | -- |
| 04/24/2015 04/24/15 | Sold | $515,000 | -26.4% | $122 / Sq Ft |
| 02/20/2015 02/20/15 | Pending | -- | -- | -- |
| 01/22/2015 01/22/15 | For Sale | $699,900 | -- | $166 / Sq Ft |
Deed History
| Date | Type | Sale Price | Title Company |
|---|---|---|---|
| Warranty Deed | $230,000 | Hillcrest Title & Trust Agen | |
| Warranty Deed | $230,000 | Hillcrest Title & Trust Agen | |
| Warranty Deed | $250,000 | Homeguard Title & Trust Llc | |
| Deed | $515,000 | Landmark Title Llc | |
| Interfamily Deed Transfer | -- | None Available |
Mortgage History
| Date | Status | Loan Amount | Loan Type |
|---|---|---|---|
| Open | $57,200 | New Conventional |
Similar Homes in Jacksonville, FL
Source: realMLS (Northeast Florida Multiple Listing Service)
MLS Number: 2057609
APN: 082622-0020
- 1210 Inwood Terrace
- 3134 Wellesley Square
- 3340 San Jose Blvd
- 921 Oriental Gardens Rd
- 3400 San Jose Blvd
- 1704 Kingswood Rd
- 1503 Lorimier Rd
- 2755 Green Bay Ln
- 1052 Holly Ln
- 1121 Lakewood Rd
- 1806 Inwood Terrace
- 1340 Northwood Rd
- 1650 Ashland St
- 3502 Fleet St
- 1425 Pinetree Rd
- 2005 Dunsford Terrace
- 3269 Saint Augustine Rd
- 2545 Hendricks Ave
- 1434 Pinetree Rd
- 2789 Fieldston Ln






