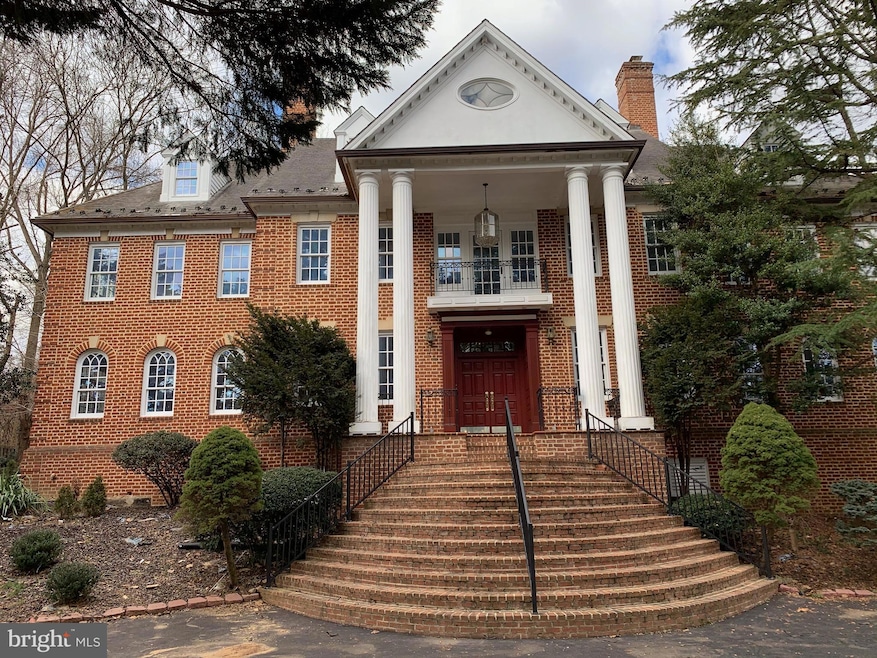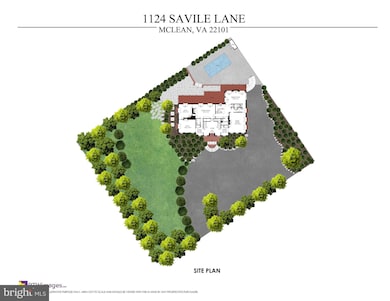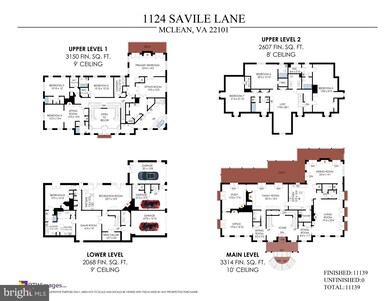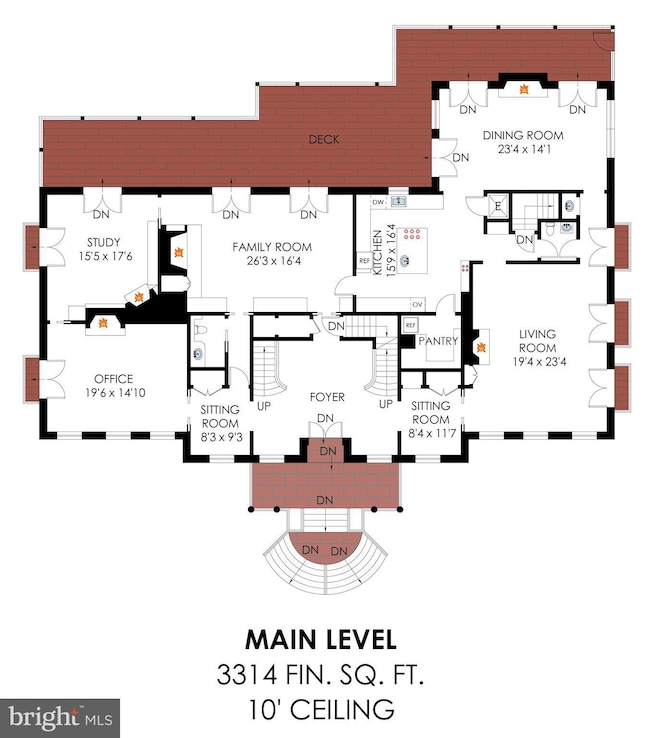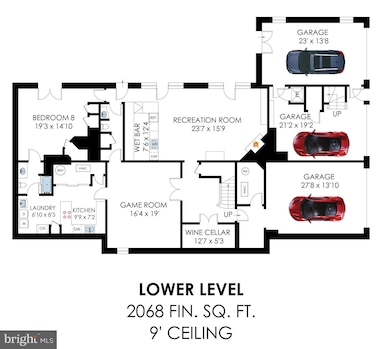1124 Savile Ln McLean, VA 22101
Highlights
- Second Kitchen
- Private Pool
- Colonial Architecture
- Sherman Elementary School Rated A
- Curved or Spiral Staircase
- Deck
About This Home
As of January 2025Impressive Versailles-style home - ideal for Restoration Enthusiasts. Discover the grandeur of this sprawling estate, offering over 11,000 sq. ft. of potential and elegance across 4 expansive levels. Nestled in a prestigious McLean neighborhood, this stately residence boasts 8 bedrooms, 9 full baths, 2 half baths, 8 fireplaces, wine cellar, large built-in bar and grand marble foyer with curved double staircase. Key features of this house: Classic French Design: Architectural details reminiscent of French opulence, awaiting restoration to its former glory. Spacious Interior: Grand rooms with high ceilings, abundant natural light, intricate moldings and marble fireplaces. Luxurious Amenities: An elevator for convenience, a pool area for relaxation, 3-car garage, wine storage and large bar for entertaining. Prime Location: Set in a sought-after area known for its privacy and exclusivity. Opportunity for Restoration: This property presents a rare opportunity for visionary investors or those seeking to create a bespoke residence. With its generous layout and historic charm, re-imagine each space to reflect modern luxury while preserving its timeless elegance. Perfect as a rehab project with potential for substantial ROI. Ideal for those who appreciate classic architecture and wish to customize their dream home. Schedule a private tour today to explore the endless possibilities of this Versailles-style masterpiece. Don't miss your chance to transform this estate into a prestigious address that embodies luxury living at its finest.
Home Details
Home Type
- Single Family
Est. Annual Taxes
- $27,691
Year Built
- Built in 1988
Lot Details
- 0.48 Acre Lot
- Irregular Lot
- Property is zoned 110
Parking
- 3 Car Attached Garage
- Side Facing Garage
- Garage Door Opener
- Circular Driveway
Home Design
- Colonial Architecture
- Brick Exterior Construction
- Slab Foundation
- Slate Roof
- Concrete Perimeter Foundation
Interior Spaces
- Property has 4 Levels
- 1 Elevator
- Central Vacuum
- Curved or Spiral Staircase
- Built-In Features
- Bar
- Chair Railings
- Crown Molding
- Skylights
- 7 Fireplaces
- Stained Glass
- Entrance Foyer
- Family Room Off Kitchen
- Sitting Room
- Living Room
- Formal Dining Room
- Den
- Library
- Bonus Room
- Attic
Kitchen
- Second Kitchen
- Double Oven
- Cooktop
- Microwave
- Extra Refrigerator or Freezer
- Dishwasher
- Wine Rack
- Disposal
Flooring
- Wood
- Carpet
- Marble
Bedrooms and Bathrooms
- En-Suite Primary Bedroom
- Walk-In Closet
- In-Law or Guest Suite
- Walk-in Shower
Laundry
- Laundry on lower level
- Dryer
- Washer
Finished Basement
- Heated Basement
- Walk-Out Basement
- Garage Access
- Rear Basement Entry
- Basement Windows
Accessible Home Design
- Accessible Elevator Installed
Outdoor Features
- Private Pool
- Deck
- Patio
Schools
- Langley High School
Utilities
- Forced Air Zoned Cooling and Heating System
- Cooling System Utilizes Natural Gas
- Vented Exhaust Fan
- Natural Gas Water Heater
- No Septic System
Community Details
- No Home Owners Association
- Basil Court Subdivision
Listing and Financial Details
- Tax Lot 5
- Assessor Parcel Number 0312 01 0002
Map
Home Values in the Area
Average Home Value in this Area
Property History
| Date | Event | Price | Change | Sq Ft Price |
|---|---|---|---|---|
| 01/31/2025 01/31/25 | Sold | $2,750,000 | -6.8% | $247 / Sq Ft |
| 12/16/2024 12/16/24 | Pending | -- | -- | -- |
| 08/14/2024 08/14/24 | Price Changed | $2,950,000 | -6.3% | $265 / Sq Ft |
| 07/01/2024 07/01/24 | For Sale | $3,150,000 | 0.0% | $283 / Sq Ft |
| 02/25/2021 02/25/21 | Rented | $7,500 | -16.7% | -- |
| 02/20/2021 02/20/21 | For Rent | $9,000 | 0.0% | -- |
| 02/09/2021 02/09/21 | Off Market | $9,000 | -- | -- |
| 01/24/2021 01/24/21 | For Rent | $9,000 | +5.9% | -- |
| 09/22/2017 09/22/17 | Rented | $8,500 | -15.0% | -- |
| 09/22/2017 09/22/17 | Under Contract | -- | -- | -- |
| 06/30/2017 06/30/17 | For Rent | $10,000 | -- | -- |
Tax History
| Year | Tax Paid | Tax Assessment Tax Assessment Total Assessment is a certain percentage of the fair market value that is determined by local assessors to be the total taxable value of land and additions on the property. | Land | Improvement |
|---|---|---|---|---|
| 2024 | $30,491 | $2,580,660 | $855,000 | $1,725,660 |
| 2023 | $27,691 | $2,404,740 | $792,000 | $1,612,740 |
| 2022 | $26,364 | $2,260,070 | $747,000 | $1,513,070 |
| 2021 | $26,030 | $2,175,510 | $732,000 | $1,443,510 |
| 2020 | $27,627 | $2,077,190 | $697,000 | $1,380,190 |
| 2019 | $24,363 | $2,019,350 | $664,000 | $1,355,350 |
| 2018 | $22,937 | $1,994,510 | $664,000 | $1,330,510 |
| 2017 | $25,577 | $2,160,180 | $664,000 | $1,496,180 |
| 2016 | $25,523 | $2,160,180 | $664,000 | $1,496,180 |
| 2015 | $24,124 | $2,117,990 | $638,000 | $1,479,990 |
| 2014 | $30,933 | $2,721,750 | $709,000 | $2,012,750 |
Mortgage History
| Date | Status | Loan Amount | Loan Type |
|---|---|---|---|
| Open | $2,958,750 | New Conventional | |
| Closed | $2,958,750 | New Conventional |
Deed History
| Date | Type | Sale Price | Title Company |
|---|---|---|---|
| Deed | $2,750,000 | First American Title | |
| Deed | $2,750,000 | First American Title | |
| Deed | $1,400,000 | -- |
Source: Bright MLS
MLS Number: VAFX2183002
APN: 0312-01-0002
- 1222 Somerset Dr
- 1107 Savile Ln
- 1230 Stoneham Ct
- 1305 Merchant Ln
- 6294 Dunaway Ct
- 5963 Ranleigh Manor Dr
- 1001 Savile Ln
- 1347 Kirby Rd
- 1169 Crest Ln
- 1236 Meyer Ct
- 6318 Georgetown Pike
- 1175 Crest Ln
- 1159 Crest Ln
- 6363 Lynwood Hill Rd
- 1205 Suffield Dr
- 1260 Crest Ln
- 1181 Ballantrae Ln
- 1011 Langley Hill Dr
- 714 Belgrove Rd
- 1402 Ingeborg Ct
