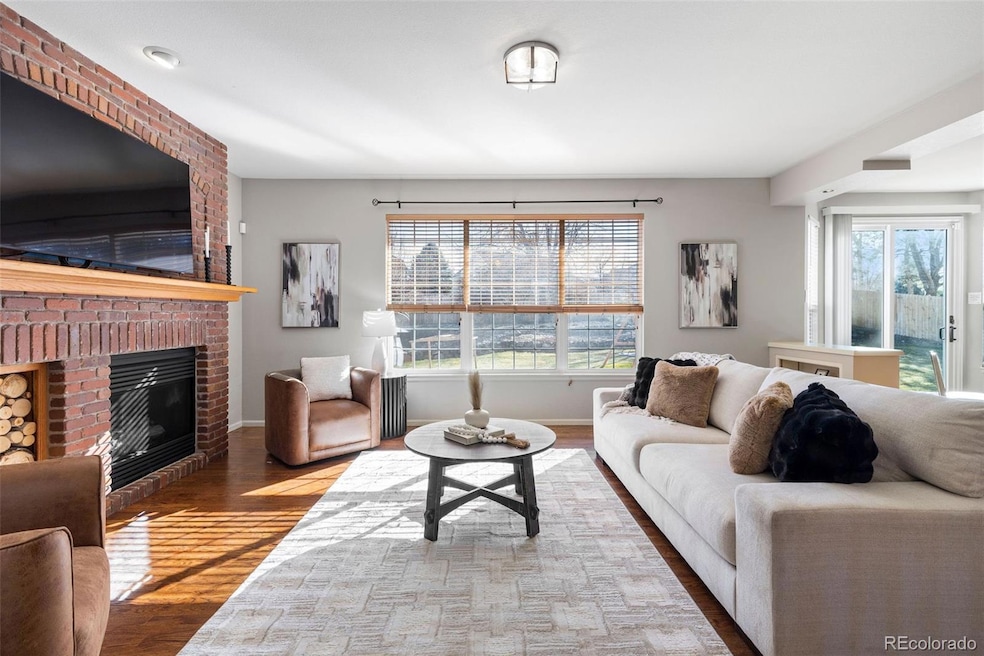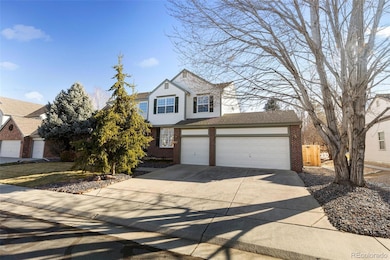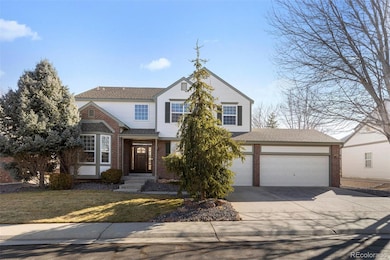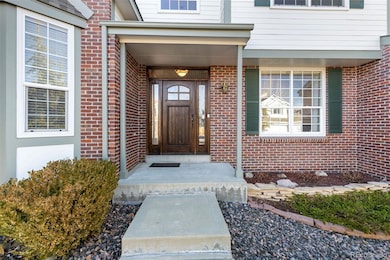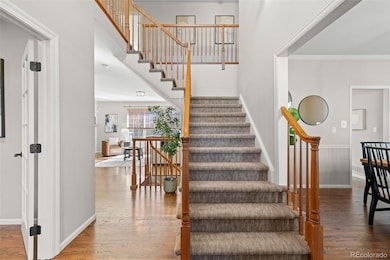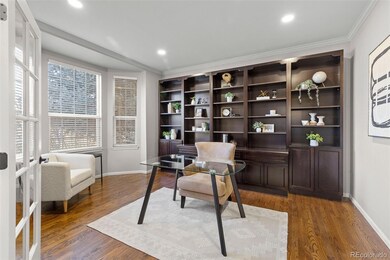Step into this exceptional home and be welcomed by a grand foyer featuring soaring ceilings, a wide open staircase with elegant wood spindles, and beautiful hardwood floors. The heart of the home is a chef’s dream kitchen, complete with gleaming granite countertops, a stylish tile backsplash, stainless steel appliances, an island for meal prep and gathering, a dining area, and a pantry. Adjacent to the kitchen, the cozy family room invites you to relax by the charming fireplace with its classic brick surround, while the formal dining room offers the perfect setting for hosting memorable meals with family and friends. The main level also includes a powder room for guests, a private study with French doors ideal for work or hobbies, and a convenient laundry room with a storage closet, situated near the entrance to the 3-car garage. Upstairs, the luxurious primary suite serves as your personal retreat, featuring an ensuite five-piece bathroom with dual vanities, a walk-in shower, a soaking tub, and a generous walk-in closet. The upper level also offers a versatile loft, a secondary bedroom with its own private, updated ensuite bathroom, two additional bedrooms, and another full bathroom, ensuring ample space for everyone. The finished basement extends the home’s versatility with a large flex space perfect for entertaining or movie nights, an exercise room for fitness enthusiasts, an additional bedroom, and a full bathroom, making it an ideal space for hosting guests. Outdoors, the backyard is designed for relaxation and entertainment, featuring a spacious paver patio and a basketball court, making it the perfect spot for summer BBQs and outdoor fun. Additional perks include newer A/C, washer/dryer, refrigerator, fence, sliding glass door, and exterior paint, offering peace of mind and added value. This remarkable home combines comfort, elegance, and modern updates in a sought-after neighborhood—don’t miss the opportunity to make it yours!

