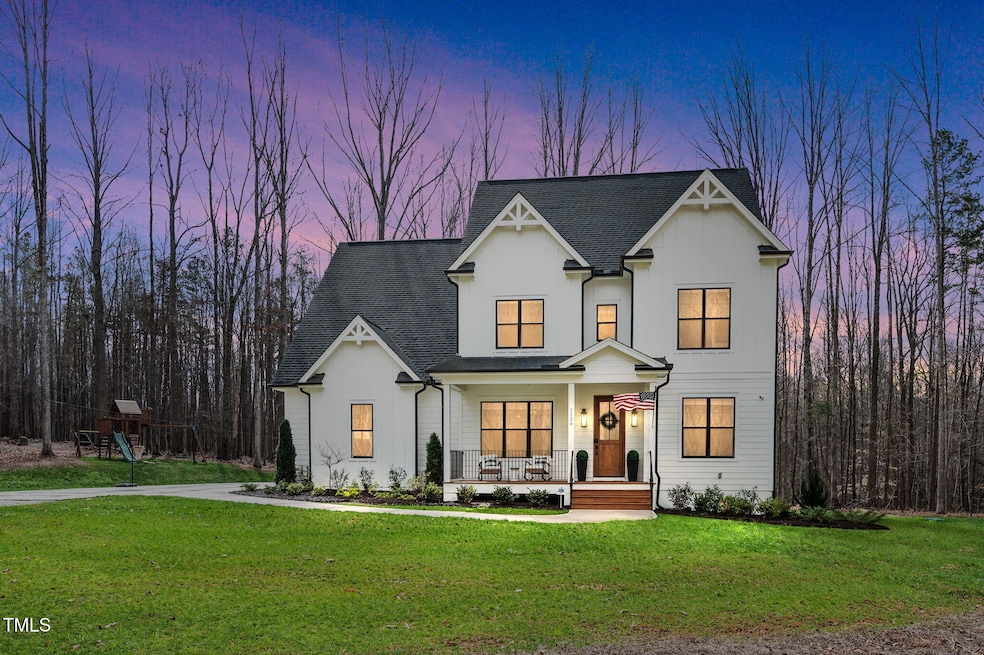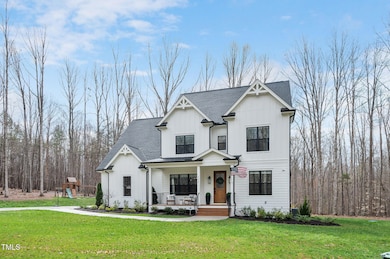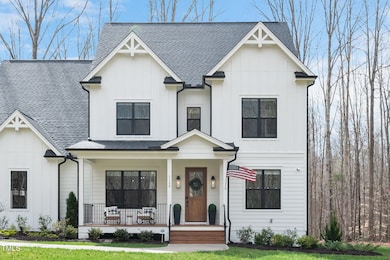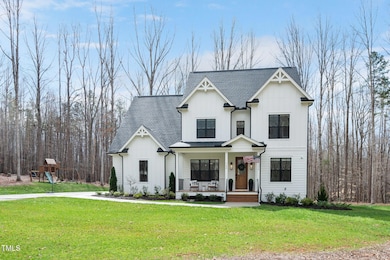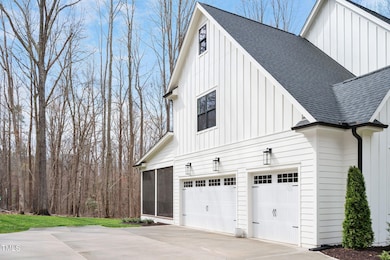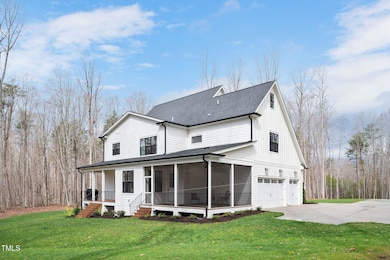
1124 Westridge Rd Rougemont, NC 27572
Little River NeighborhoodEstimated payment $6,583/month
Highlights
- Built-In Refrigerator
- Open Floorplan
- Wooded Lot
- 10.01 Acre Lot
- Secluded Lot
- Rural View
About This Home
Tucked away at the end of a quiet cul-de-sac, this stunning modern farmhouse is a rare blend of luxury, privacy, and practicality. Set on 10 pristine acres—with 8 acres of lush wooded serenity—this estate offers an unparalleled escape while remaining connected to everything you need.
Built by the prestigious Hayes Barton Homes in March 2024, this residence showcases masterful craftsmanship and timeless design. Inside, site-finished hardwood floors, luxury tile, and an open-concept layout create a perfect balance of elegance and comfort. The gourmet KitchenAid-equipped kitchen is a chef's dream, with top-tier appliances, custom cabinetry, and a spacious island perfect for gatherings.
The home boasts four generously sized bedrooms, including a serene primary suite designed as a personal retreat. Need more space? A large flex room (that can function as a 5th bedroom) offers versatility as a home office, media room, or playroom. Storage is never a concern here—with a walk-in, unfinished attic and a sprawling three-car garage, there's room for everything.
Outdoor living is just as impressive, with three expansive decks, including a screened-in porch that invites you to unwind in complete privacy. Whether sipping coffee at sunrise or hosting under the stars, the setting is simply breathtaking.
And while the home's setting offers peace and seclusion, high-speed fiber internet (up to 1 Gbps) ensures you stay seamlessly connected for work, streaming, and smart home technology.
For people seeking a peaceful sanctuary with high-end finishes and uncompromised space, this modern farmhouse is where sophistication meets solitude.
-Private road | Cul-de-sac location | Highly coveted privacy
-Spacious 10-acre estate | Thoughtfully designed for luxury living
-Built by Hayes Barton Homes | Completed March 2024
-High-speed fiber internet (up to 1 Gbps) for ultra-fast connectivity
Your dream home awaits—schedule a private tour today!
Home Details
Home Type
- Single Family
Est. Annual Taxes
- $3,650
Year Built
- Built in 2024
Lot Details
- 10.01 Acre Lot
- Property fronts a private road
- Cul-De-Sac
- Secluded Lot
- Cleared Lot
- Wooded Lot
- Many Trees
- Private Yard
- Back and Front Yard
Parking
- 3 Car Attached Garage
- Side Facing Garage
- Garage Door Opener
- Gravel Driveway
- Secured Garage or Parking
- 4 Open Parking Spaces
- Off-Street Parking
Home Design
- Farmhouse Style Home
- Block Foundation
- Architectural Shingle Roof
- Board and Batten Siding
- Vinyl Siding
Interior Spaces
- 3,456 Sq Ft Home
- 2-Story Property
- Open Floorplan
- Built-In Features
- Crown Molding
- Smooth Ceilings
- High Ceiling
- Ceiling Fan
- Recessed Lighting
- Propane Fireplace
- Double Pane Windows
- Insulated Windows
- Blinds
- Window Screens
- Entrance Foyer
- Family Room with Fireplace
- Screened Porch
- Storage
- Rural Views
- Basement
- Crawl Space
Kitchen
- Convection Oven
- Gas Oven
- Gas Cooktop
- Range Hood
- Microwave
- Built-In Refrigerator
- Freezer
- Ice Maker
- Dishwasher
- Stainless Steel Appliances
- Smart Appliances
- Kitchen Island
- Granite Countertops
- Quartz Countertops
Flooring
- Wood
- Tile
Bedrooms and Bathrooms
- 5 Bedrooms
- Main Floor Bedroom
- Walk-In Closet
- 4 Full Bathrooms
- Bathtub with Shower
- Walk-in Shower
Laundry
- Laundry Room
- Laundry on upper level
- Sink Near Laundry
- Washer and Electric Dryer Hookup
Attic
- Attic Floors
- Permanent Attic Stairs
- Attic or Crawl Hatchway Insulated
Home Security
- Indoor Smart Camera
- Smart Locks
- Fire and Smoke Detector
Outdoor Features
- Rain Gutters
Schools
- Pathways Elementary School
- Orange Middle School
- Orange High School
Utilities
- Cooling System Powered By Gas
- Multiple cooling system units
- Central Air
- Heating System Uses Propane
- Heat Pump System
- Well
- Tankless Water Heater
- Propane Water Heater
- Water Softener
- Fuel Tank
- Septic Tank
- Septic System
- High Speed Internet
Listing and Financial Details
- Assessor Parcel Number 0809118384
Community Details
Overview
- No Home Owners Association
- Westridge Farms Subdivision
Security
- Security Service
Map
Home Values in the Area
Average Home Value in this Area
Tax History
| Year | Tax Paid | Tax Assessment Tax Assessment Total Assessment is a certain percentage of the fair market value that is determined by local assessors to be the total taxable value of land and additions on the property. | Land | Improvement |
|---|---|---|---|---|
| 2024 | $3,650 | $389,600 | $112,900 | $276,700 |
| 2023 | $972 | $106,900 | $106,900 | $0 |
| 2022 | $957 | $106,900 | $106,900 | $0 |
| 2021 | $944 | $106,900 | $106,900 | $0 |
| 2020 | $871 | $94,000 | $94,000 | $0 |
| 2018 | $855 | $94,000 | $94,000 | $0 |
| 2017 | $914 | $94,000 | $94,000 | $0 |
| 2016 | $914 | $99,479 | $99,479 | $0 |
| 2015 | $914 | $99,479 | $99,479 | $0 |
| 2014 | $914 | $99,479 | $99,479 | $0 |
Property History
| Date | Event | Price | Change | Sq Ft Price |
|---|---|---|---|---|
| 04/01/2025 04/01/25 | Price Changed | $1,125,000 | -5.5% | $326 / Sq Ft |
| 03/18/2025 03/18/25 | For Sale | $1,190,000 | -- | $344 / Sq Ft |
Deed History
| Date | Type | Sale Price | Title Company |
|---|---|---|---|
| Quit Claim Deed | -- | None Listed On Document | |
| Warranty Deed | $115,000 | None Available | |
| Warranty Deed | $130,000 | None Available | |
| Warranty Deed | $104,000 | None Available | |
| Warranty Deed | $100,000 | None Available |
Mortgage History
| Date | Status | Loan Amount | Loan Type |
|---|---|---|---|
| Open | $855,000 | New Conventional |
Similar Home in Rougemont, NC
Source: Doorify MLS
MLS Number: 10083109
APN: 0809118384
- Lot 8 Circle L Trail
- 9301 N Carolina 157
- 107 Crescent Hill Ln
- 5570 Normans Rd
- 13.96 Acre Bunny Rd
- Lot 25 Wild Azalea Place
- 0 Theresa Ln Unit 10075108
- 9115 N Carolina 157
- Lot 5 Gray Rd
- Lot 4 Gray Rd
- 5001 W Pool Rd
- 4811 New Sharon Church Rd
- 9700 Berry Rd
- 7427 Guess Rd
- 7415 Guess Rd
- 7421 Guess Rd
- 7433 Guess Rd
- 8407 Millers Bend
- 0 Apple Orchard Ln
- 512 Bacon Rd
