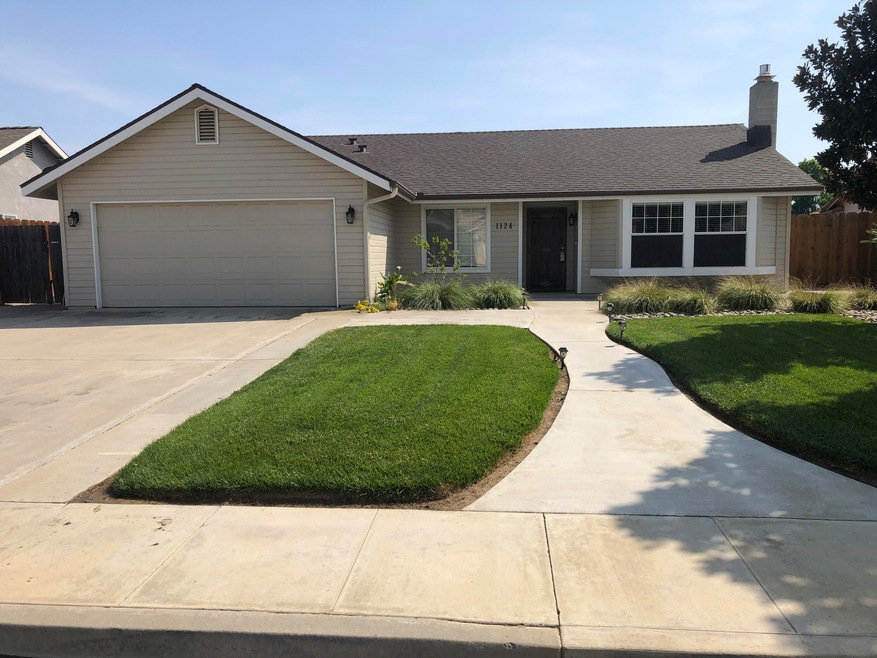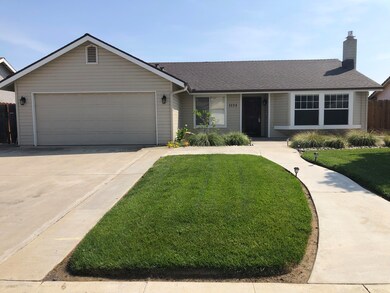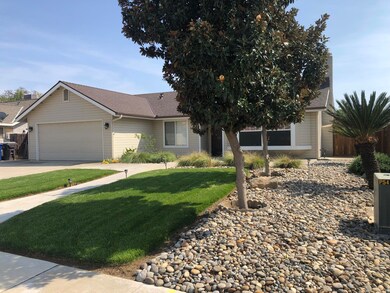
1124 Willow Ave Exeter, CA 93221
Estimated payment $2,469/month
Highlights
- Open Floorplan
- Great Room
- Galley Kitchen
- Mountain View
- Covered patio or porch
- 2 Car Attached Garage
About This Home
Move in Ready. This 3Bedroom 2Bath Home is just waiting for you to call it home. If you think the outside looks Great wait until you see the inside. Walking inside you'll notice the Great room and you'll begin feeling right at home. Off the Great room is the Dining area and a very spacious Kitchen, perfect for family get togethers. Ceiling fans in all the bedrooms and a whole house fan to cool it down before summer. Master bedroom and Bath is perfect sized for your much needed alone time. Backyard paradise includes a fire pit, lighting and very little maintenance. Don't miss this Gem of a Home call or Text for a personal Tour.
Home Details
Home Type
- Single Family
Est. Annual Taxes
- $2,572
Year Built
- Built in 1995 | Remodeled
Lot Details
- 7,841 Sq Ft Lot
- Lot Dimensions are 118x70
- North Facing Home
- Level Lot
- Front and Back Yard Sprinklers
- Back Yard
HOA Fees
- $25 Monthly HOA Fees
Parking
- 2 Car Attached Garage
- Front Facing Garage
Home Design
- Permanent Foundation
- Composition Roof
- Wood Siding
- Stucco
Interior Spaces
- 1,397 Sq Ft Home
- 1-Story Property
- Open Floorplan
- Whole House Fan
- Ceiling Fan
- Great Room
- Living Room with Fireplace
- Laminate Flooring
- Mountain Views
- Attic Fan
Kitchen
- Galley Kitchen
- Oven
- Built-In Range
- Microwave
- Dishwasher
- Tile Countertops
Bedrooms and Bathrooms
- 3 Bedrooms
- 2 Full Bathrooms
Laundry
- Laundry Room
- 220 Volts In Laundry
- Electric Dryer Hookup
Home Security
- Carbon Monoxide Detectors
- Fire and Smoke Detector
Eco-Friendly Details
- Energy-Efficient Appliances
Outdoor Features
- Covered patio or porch
- Fire Pit
- Shed
Utilities
- Central Heating and Cooling System
- 220 Volts in Kitchen
- 100 Amp Service
- Natural Gas Connected
- High-Efficiency Water Heater
Community Details
- Association fees include ground maintenance
Listing and Financial Details
- Assessor Parcel Number 133190013000
Map
Home Values in the Area
Average Home Value in this Area
Tax History
| Year | Tax Paid | Tax Assessment Tax Assessment Total Assessment is a certain percentage of the fair market value that is determined by local assessors to be the total taxable value of land and additions on the property. | Land | Improvement |
|---|---|---|---|---|
| 2024 | $2,572 | $230,409 | $68,269 | $162,140 |
| 2023 | $2,505 | $225,892 | $66,931 | $158,961 |
| 2022 | $2,455 | $221,464 | $65,619 | $155,845 |
| 2021 | $2,436 | $217,121 | $64,332 | $152,789 |
| 2020 | $2,414 | $214,894 | $63,672 | $151,222 |
| 2019 | $2,336 | $210,681 | $62,424 | $148,257 |
| 2018 | $2,237 | $206,550 | $61,200 | $145,350 |
| 2017 | $2,208 | $202,500 | $60,000 | $142,500 |
| 2016 | $1,413 | $138,792 | $42,100 | $96,692 |
| 2015 | $1,397 | $136,708 | $41,468 | $95,240 |
| 2014 | $1,397 | $134,030 | $40,656 | $93,374 |
Property History
| Date | Event | Price | Change | Sq Ft Price |
|---|---|---|---|---|
| 04/08/2025 04/08/25 | For Sale | $399,500 | +97.3% | $286 / Sq Ft |
| 04/07/2025 04/07/25 | Pending | -- | -- | -- |
| 11/04/2016 11/04/16 | Sold | $202,500 | +3.8% | $145 / Sq Ft |
| 10/07/2016 10/07/16 | Pending | -- | -- | -- |
| 09/29/2016 09/29/16 | For Sale | $195,000 | -- | $140 / Sq Ft |
Deed History
| Date | Type | Sale Price | Title Company |
|---|---|---|---|
| Grant Deed | -- | -- | |
| Grant Deed | $202,500 | None Available | |
| Interfamily Deed Transfer | -- | -- | |
| Interfamily Deed Transfer | -- | First American Title Co | |
| Grant Deed | $99,000 | First American Title Co |
Mortgage History
| Date | Status | Loan Amount | Loan Type |
|---|---|---|---|
| Previous Owner | $158,000 | New Conventional | |
| Previous Owner | $172,125 | New Conventional | |
| Previous Owner | $91,350 | Unknown | |
| Previous Owner | $98,313 | FHA |
Similar Homes in Exeter, CA
Source: Tulare County MLS
MLS Number: 234490
APN: 133-190-013-000
- 314 N Albert Ave Unit 96
- 1370 Meadow Ave
- 801 Fairway Dr
- 76 Atwood Lot 14 Ave
- 713 W Pine St
- 695 Sunnyview Ct
- 1175 W Maple St
- 232 Albert Ave
- 308 W Visalia Rd
- 807 Castle Ave
- 241 S Orange Ave
- 2166 W Morris Ct
- 410 N E St
- 200 Sequoia Dr
- 601 Quail Ct
- 314 Windsor Ct
- 300 Peach Dr
- 343 Windsor Ct
- 323 Windsor Ct
- 142 Old Line Ct


