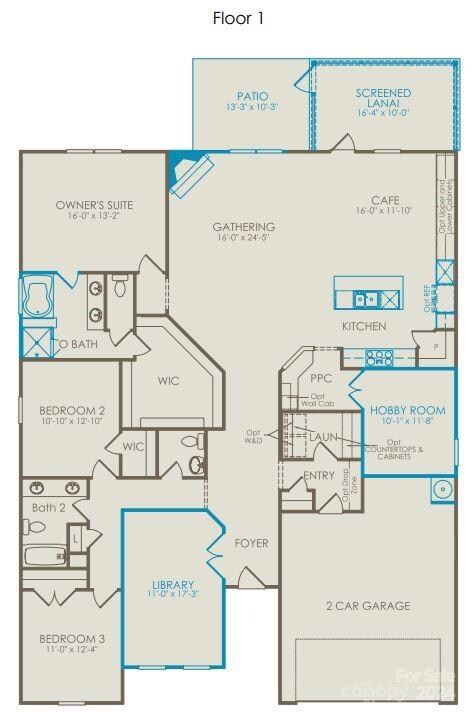
11240 Gadsden Dr Unit 248 Charlotte, NC 28269
Steele Creek NeighborhoodHighlights
- Community Cabanas
- Open Floorplan
- Wood Flooring
- Under Construction
- Ranch Style House
- 2 Car Attached Garage
About This Home
As of February 2025New Construction Ranch Home in master-planned neighborhood located minutes away from the Rivergate shopping center, Lake Wylie and in close proximity to the Charlotte Douglas International Airport. The Amberwood ranch plan features Gourmet Kitchen with Stainless Steel Gas Appliances, Home Office, Hobby Room and Screened Rear Porch on a private home site. Attractive finance incentive with use of preferred lender. HOA fees includes High-Speed Internet and TV service. Contact us to learn more about the neighborhood and this wonderful home!
Last Agent to Sell the Property
Pulte Home Corporation Brokerage Email: Derek.Borte@Pulte.com License #225993

Co-Listed By
Pulte Home Corporation Brokerage Email: Derek.Borte@Pulte.com License #78199
Home Details
Home Type
- Single Family
Year Built
- Built in 2024 | Under Construction
Lot Details
- Lot Dimensions are 6x132x71x132
- Property is zoned R-6
HOA Fees
- $100 Monthly HOA Fees
Parking
- 2 Car Attached Garage
Home Design
- Ranch Style House
- Slab Foundation
Interior Spaces
- 2,446 Sq Ft Home
- Open Floorplan
- Wired For Data
- Gas Fireplace
- Entrance Foyer
- Great Room with Fireplace
Kitchen
- Oven
- Gas Cooktop
- Range Hood
- Microwave
- Plumbed For Ice Maker
- Dishwasher
- Kitchen Island
- Disposal
Flooring
- Wood
- Tile
Bedrooms and Bathrooms
- 3 Main Level Bedrooms
- Walk-In Closet
Laundry
- Laundry Room
- Electric Dryer Hookup
Schools
- Winget Park Elementary School
- Southwest Middle School
- Palisades High School
Utilities
- Forced Air Zoned Heating and Cooling System
- Heating System Uses Natural Gas
- Electric Water Heater
- Cable TV Available
Listing and Financial Details
- Assessor Parcel Number 19907222
Community Details
Overview
- Cusick Community Management Association, Phone Number (704) 544-7779
- Built by Pulte Homes
- Parkside Crossing Subdivision, Amberwood Floorplan
- Mandatory home owners association
Recreation
- Community Cabanas
- Community Pool
Map
Home Values in the Area
Average Home Value in this Area
Property History
| Date | Event | Price | Change | Sq Ft Price |
|---|---|---|---|---|
| 02/27/2025 02/27/25 | Sold | $643,299 | -0.3% | $263 / Sq Ft |
| 11/11/2024 11/11/24 | Price Changed | $645,299 | -1.4% | $264 / Sq Ft |
| 10/19/2024 10/19/24 | Price Changed | $654,299 | -1.5% | $267 / Sq Ft |
| 09/21/2024 09/21/24 | Price Changed | $664,299 | -1.9% | $272 / Sq Ft |
| 09/05/2024 09/05/24 | Price Changed | $677,299 | -1.8% | $277 / Sq Ft |
| 07/27/2024 07/27/24 | Price Changed | $689,990 | -2.7% | $282 / Sq Ft |
| 07/20/2024 07/20/24 | For Sale | $709,299 | -- | $290 / Sq Ft |
Similar Homes in the area
Source: Canopy MLS (Canopy Realtor® Association)
MLS Number: 4163297
- 12029 Grinstead Ln Unit 298
- 15946 Parkside Crossing Dr Unit 327
- 14115 Penbury Ln Unit 362
- 13033 Garren View Ln Unit 313
- 14036 Penbury Ln Unit 333
- 14042 Aikenwood Dr
- 14224 Canemeadow Dr
- 14032 Canemeadow Dr
- 12915 Settlers Trail Ct
- 15616 Parkside Crossing Dr
- 12820 Settlers Trail Ct
- 10013 Larks Ct Unit 233
- 13015 Greycrest Dr
- 15207 Shopton Rd W
- 14608 Arlandes Dr
- 13930 Sledge Rd
- 14447 Waterlyn Dr
- 13715 Sunrise View Dr
- 12025 Grinstead Ln Unit 299
- 12836 Harvest Time Ct






