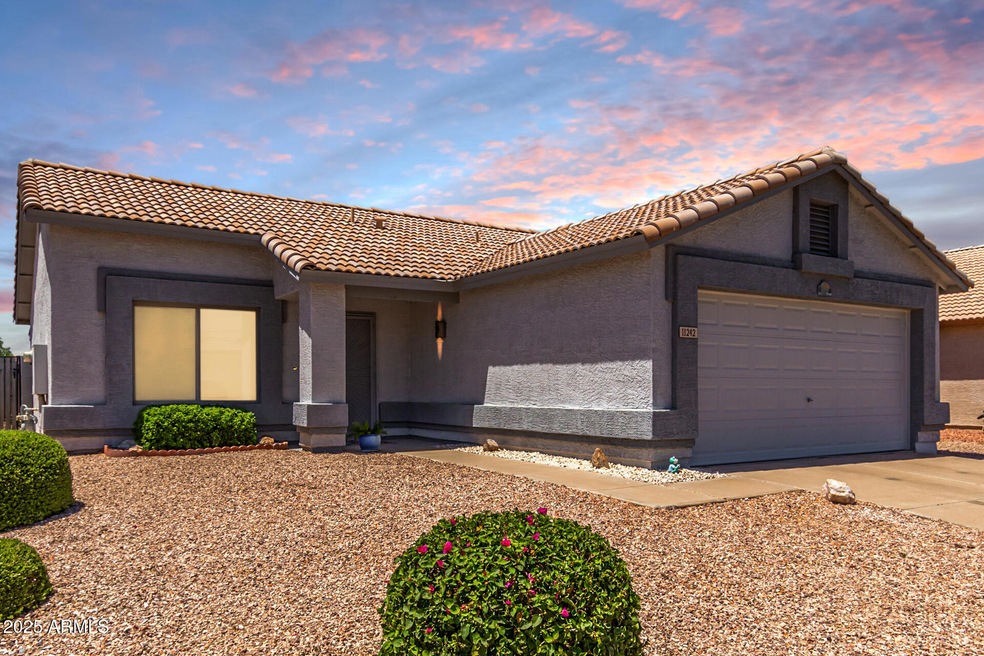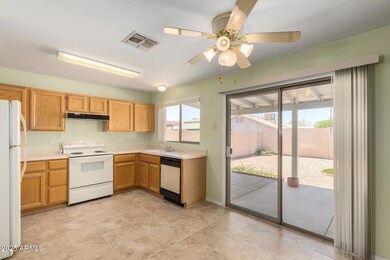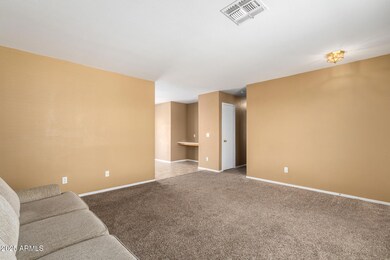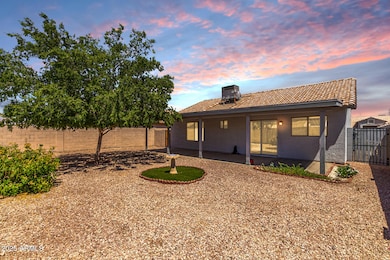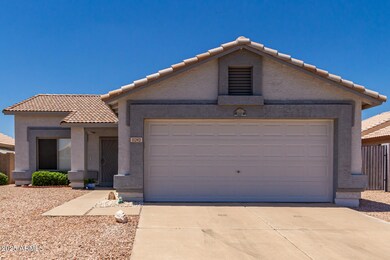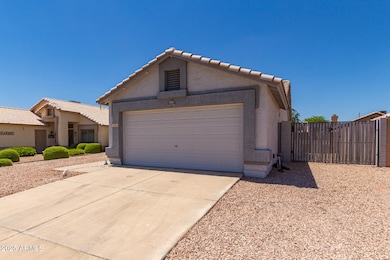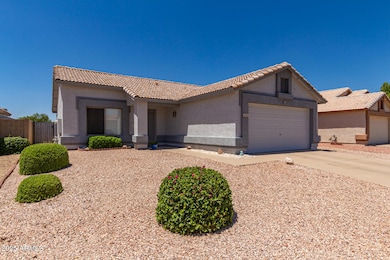
11242 W Diana Ave Peoria, AZ 85345
Highlights
- RV Gated
- Outdoor Fireplace
- Covered patio or porch
- Vaulted Ceiling
- No HOA
- 2 Car Direct Access Garage
About This Home
As of March 2025Located near Tanger Outlets, Desert Diamond Casino, Martell Theme Park, and the new VIA resort, this extremely well-maintained home is a fantastic opportunity. Whether you're looking for a perfect starter home or a potential Airbnb, this property fits the bill. With NO HOA and energy-efficient windows, it offers convenience and savings. The home features an RV gate for your toys, a large covered patio ideal for entertaining or relaxing, and much more. Plus, it sits on a larger-than-average lot for homes of this size in the neighborhood. Don't miss out on this versatile and charming property!
Last Agent to Sell the Property
Citiea Brokerage Phone: 4808703119 License #SA687353000

Home Details
Home Type
- Single Family
Est. Annual Taxes
- $667
Year Built
- Built in 1997
Lot Details
- 5,280 Sq Ft Lot
- Desert faces the back of the property
- Block Wall Fence
- Artificial Turf
Parking
- 2 Car Direct Access Garage
- Garage Door Opener
- RV Gated
Home Design
- Wood Frame Construction
- Tile Roof
- Stucco
Interior Spaces
- 943 Sq Ft Home
- 1-Story Property
- Vaulted Ceiling
- Ceiling Fan
- Fireplace
- Double Pane Windows
- Vinyl Clad Windows
Kitchen
- Eat-In Kitchen
- Built-In Microwave
- Laminate Countertops
Flooring
- Carpet
- Tile
Bedrooms and Bathrooms
- 2 Bedrooms
- 2 Bathrooms
Accessible Home Design
- No Interior Steps
Outdoor Features
- Covered patio or porch
- Outdoor Fireplace
Schools
- Country Meadows Elementary School
- Raymond S. Kellis High School
Utilities
- Refrigerated Cooling System
- Heating Available
- High Speed Internet
- Cable TV Available
Listing and Financial Details
- Tax Lot 101
- Assessor Parcel Number 142-73-721
Community Details
Overview
- No Home Owners Association
- Association fees include no fees
- Built by Diamond Key Homes
- Barclays Suncliff Amd Replat Subdivision
Recreation
- Bike Trail
Map
Home Values in the Area
Average Home Value in this Area
Property History
| Date | Event | Price | Change | Sq Ft Price |
|---|---|---|---|---|
| 03/06/2025 03/06/25 | Sold | $320,000 | 0.0% | $339 / Sq Ft |
| 01/27/2025 01/27/25 | Pending | -- | -- | -- |
| 01/23/2025 01/23/25 | Price Changed | $320,000 | -4.5% | $339 / Sq Ft |
| 01/10/2025 01/10/25 | For Sale | $335,000 | -- | $355 / Sq Ft |
Tax History
| Year | Tax Paid | Tax Assessment Tax Assessment Total Assessment is a certain percentage of the fair market value that is determined by local assessors to be the total taxable value of land and additions on the property. | Land | Improvement |
|---|---|---|---|---|
| 2025 | $667 | $8,805 | -- | -- |
| 2024 | $435 | $8,386 | -- | -- |
| 2023 | $435 | $5,860 | $1,170 | $4,690 |
| 2022 | $447 | $5,860 | $1,170 | $4,690 |
| 2021 | $503 | $15,010 | $3,000 | $12,010 |
| 2020 | $533 | $13,630 | $2,720 | $10,910 |
| 2019 | $516 | $12,130 | $2,420 | $9,710 |
| 2018 | $440 | $5,860 | $1,170 | $4,690 |
| 2017 | $444 | $5,860 | $1,170 | $4,690 |
| 2016 | $455 | $5,860 | $1,170 | $4,690 |
| 2015 | $432 | $5,860 | $1,170 | $4,690 |
Mortgage History
| Date | Status | Loan Amount | Loan Type |
|---|---|---|---|
| Open | $310,400 | New Conventional | |
| Previous Owner | $25,000 | Credit Line Revolving |
Deed History
| Date | Type | Sale Price | Title Company |
|---|---|---|---|
| Warranty Deed | $320,000 | Magnus Title Agency | |
| Cash Sale Deed | $73,859 | Security Title Agency | |
| Cash Sale Deed | $14,815 | Security Title |
Similar Homes in the area
Source: Arizona Regional Multiple Listing Service (ARMLS)
MLS Number: 6799399
APN: 142-73-721
- 11322 W Diana Ave
- 8541 N 112th Ave
- 8813 N 112th Ave
- 11178 W Echo Ln
- 11177 W Las Palmaritas Dr
- 11001 W Tonada Dr
- 9012 N 109th Dr Unit 9
- 11012 W Caron Dr
- 10962 W Kelso Dr
- 10948 W Kelso Dr
- 9255 N 111th Ave Unit 254
- 10831 W Laurie Ln
- 10825 W Caron Dr
- 9402 N 109th Dr
- 9245 N 109th Dr Unit 6G
- 11601 W Green Dr
- 11138 W Hatcher Rd
- 11605 W Green Dr
- 11611 W Green Dr
- 9042 N 116th Ln
