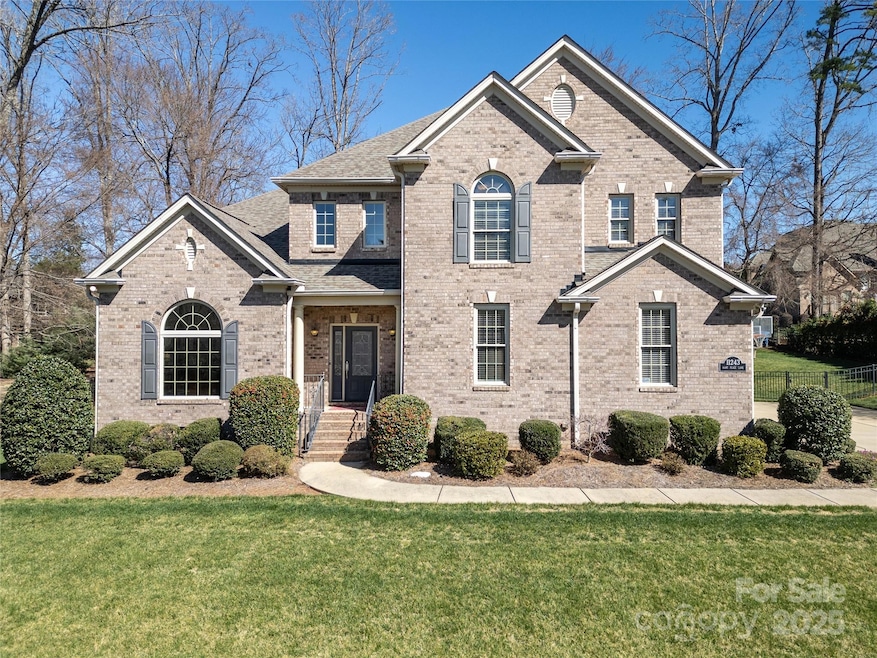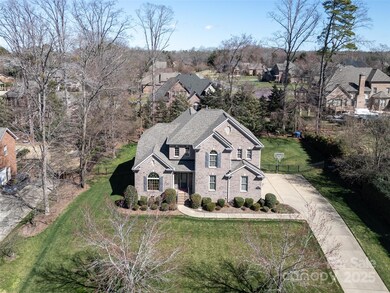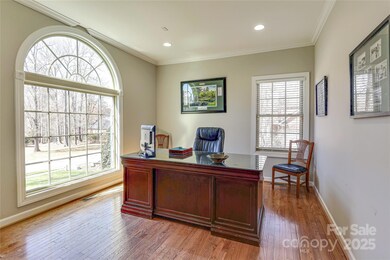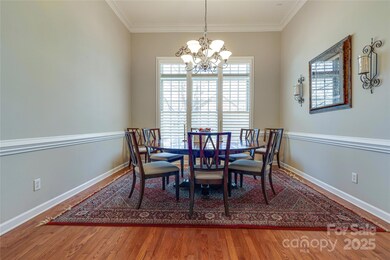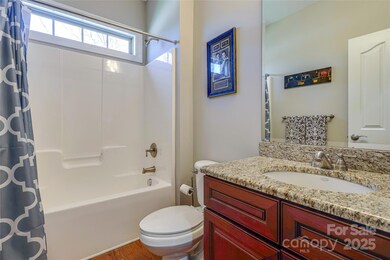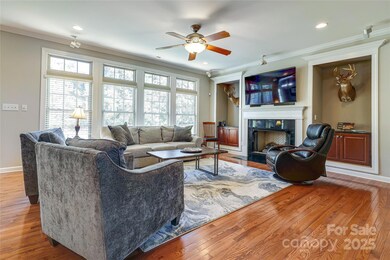
11243 Home Place Ln Mint Hill, NC 28227
Estimated payment $4,586/month
Highlights
- Open Floorplan
- Outdoor Fireplace
- 2 Car Attached Garage
- Traditional Architecture
- Wood Flooring
- Walk-In Closet
About This Home
Beautiful home located in Hidden Forest! This open concept spacious floorplan sits on nearly half acre of pristine grounds with large outdoor patio and wood burning fireplace. Upon entering the home the two story foyer and dramatic staircase welcome you to an inviting space perfect for entertaining. First floor office, full bath and laundry connecting to two car side load garage. The open kitchen features custom cabinets, granite and stainless steel appliances. First floor primary with large bath includes soaking tub and walk in shower. Large walk in closet offering plenty of storage. The upstairs features 3 more bedrooms, full bath and spacious bonus room. Irrigation, Custom closet shelving and encapsulated crawl space, roof replaced in 2021. This functional and easy flow floor plan is sure to impress. Hidden Forest is close to Pine Lake Country Club and central to both downtown Mint Hill and easy access to Independence Blvd.
Home Details
Home Type
- Single Family
Est. Annual Taxes
- $4,423
Year Built
- Built in 2006
Lot Details
- Back Yard Fenced
- Irrigation
HOA Fees
- $30 Monthly HOA Fees
Parking
- 2 Car Attached Garage
- Driveway
Home Design
- Traditional Architecture
- Slab Foundation
- Four Sided Brick Exterior Elevation
Interior Spaces
- 2-Story Property
- Open Floorplan
- Ceiling Fan
- French Doors
- Living Room with Fireplace
- Pull Down Stairs to Attic
- Laundry Room
Kitchen
- Breakfast Bar
- Electric Oven
- Electric Cooktop
- Microwave
- Dishwasher
Flooring
- Wood
- Tile
Bedrooms and Bathrooms
- Walk-In Closet
- 3 Full Bathrooms
- Garden Bath
Outdoor Features
- Patio
- Outdoor Fireplace
Schools
- Mint Hill Elementary School
- Northeast Middle School
- Independence High School
Utilities
- Central Air
- Heat Pump System
Community Details
- Braesael Association, Phone Number (704) 847-3507
- Hidden Forest Subdivision
Listing and Financial Details
- Assessor Parcel Number 135-322-19
Map
Home Values in the Area
Average Home Value in this Area
Tax History
| Year | Tax Paid | Tax Assessment Tax Assessment Total Assessment is a certain percentage of the fair market value that is determined by local assessors to be the total taxable value of land and additions on the property. | Land | Improvement |
|---|---|---|---|---|
| 2023 | $4,423 | $617,600 | $125,000 | $492,600 |
| 2022 | $3,404 | $390,360 | $70,000 | $320,360 |
| 2021 | $3,404 | $390,360 | $70,000 | $320,360 |
| 2020 | $3,381 | $383,200 | $70,000 | $313,200 |
| 2019 | $3,375 | $383,200 | $70,000 | $313,200 |
| 2018 | $3,630 | $329,500 | $60,000 | $269,500 |
| 2017 | $3,601 | $329,500 | $60,000 | $269,500 |
| 2016 | $3,598 | $329,500 | $60,000 | $269,500 |
| 2015 | $3,594 | $329,500 | $60,000 | $269,500 |
| 2014 | $3,592 | $329,500 | $60,000 | $269,500 |
Property History
| Date | Event | Price | Change | Sq Ft Price |
|---|---|---|---|---|
| 03/13/2025 03/13/25 | For Sale | $750,000 | -- | $230 / Sq Ft |
Deed History
| Date | Type | Sale Price | Title Company |
|---|---|---|---|
| Warranty Deed | -- | None Listed On Document | |
| Warranty Deed | $60,000 | -- |
Mortgage History
| Date | Status | Loan Amount | Loan Type |
|---|---|---|---|
| Previous Owner | $268,000 | New Conventional | |
| Previous Owner | $25,000 | Credit Line Revolving | |
| Previous Owner | $281,100 | Construction |
Similar Homes in the area
Source: Canopy MLS (Canopy Realtor® Association)
MLS Number: 4232089
APN: 135-322-19
- 4904 Ardenetti Ct
- 11424 Brangus Ln
- 13008 Ginovanni Way
- 4709 Trey View Ct
- 12636 Twilight Dr
- 3622 Walter Nelson Rd
- 12609 Twilight Dr
- 5344 Saddlewood Ln
- 11922 Kimberfield Rd Unit 37
- 3232 Kale Ln
- 12525 Hashanli Place
- 11215 Idlewild Rd
- 12515 Hashanli Place
- 4540 Hounds Run Dr
- 20422 Creek Bend Edge Ct
- 4505 Candalon Way
- 12300 Eva St
- 3117 Williams Rd
- 4500 Doves Nest Ct
- 4522 Chuckwood Dr
