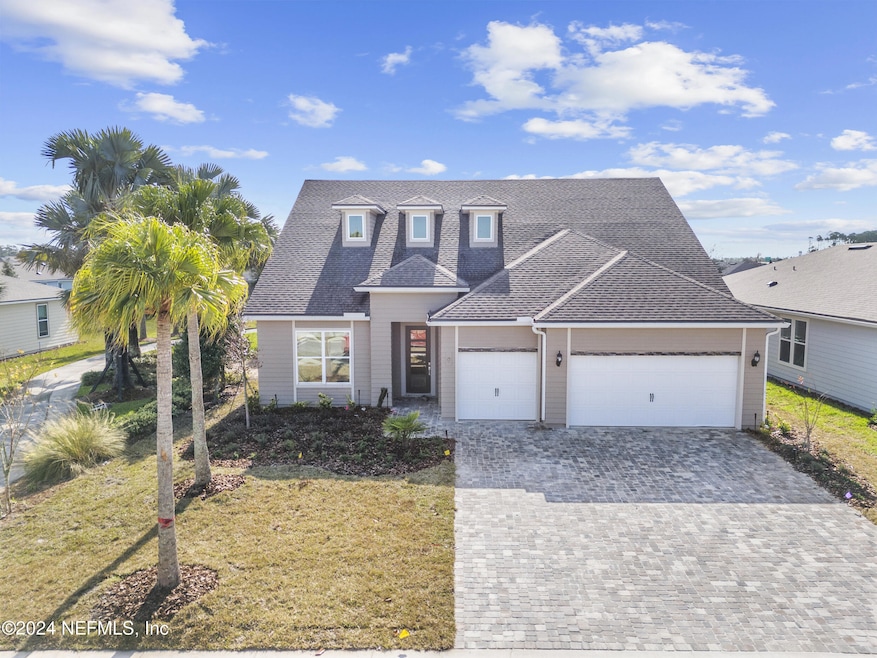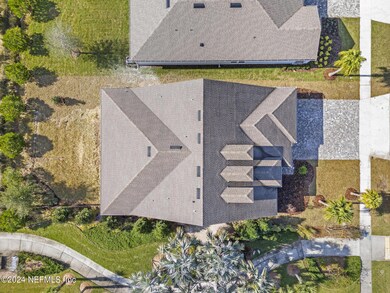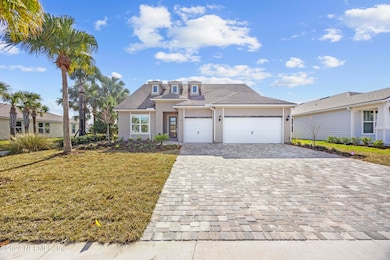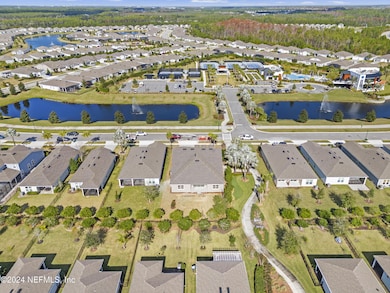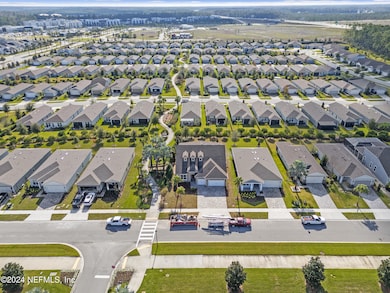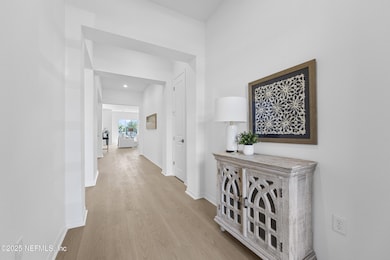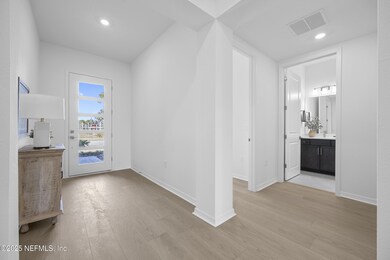
11246 Town View Dr Jacksonville, FL 32256
eTown NeighborhoodEstimated payment $5,136/month
Highlights
- Fitness Center
- Senior Community
- Open Floorplan
- New Construction
- Gated Community
- Clubhouse
About This Home
Introducing the ONLY Infinity Floor Plan in this sought-after community! This stunning 4-bedroom, 4-bathroom home plus flex room offers exceptional new construction design and craftsmanship. Step inside to Luxury Vinyl Plank flooring that seamlessly flows throughout the living areas. The gourmet kitchen offers gas cooktop, high-end finishes, and plenty of space for entertaining. The upstairs loft with a private bedroom and bath is perfect for guests or multi-generational living. Complete with a 3-car garage for all your storage and parking needs.
Located directly across from the clubhouse and community amenities, this home offers convenience and lifestyle at your doorstep.
Don't miss your chance to own this unique and rare floor plan in this vibrant community. Schedule your showing today!
Home Details
Home Type
- Single Family
Est. Annual Taxes
- $9,940
Year Built
- Built in 2024 | New Construction
Lot Details
- 10,019 Sq Ft Lot
HOA Fees
- $269 Monthly HOA Fees
Parking
- 3 Car Garage
- Garage Door Opener
Interior Spaces
- 3,946 Sq Ft Home
- 2-Story Property
- Open Floorplan
Kitchen
- Eat-In Kitchen
- Gas Cooktop
- Microwave
- Plumbed For Ice Maker
- Dishwasher
- Kitchen Island
- Disposal
Flooring
- Carpet
- Tile
- Vinyl
Bedrooms and Bathrooms
- 4 Bedrooms
- Split Bedroom Floorplan
- Walk-In Closet
- In-Law or Guest Suite
- 4 Full Bathrooms
- Shower Only
Laundry
- Laundry on lower level
- Sink Near Laundry
- Washer and Gas Dryer Hookup
Home Security
- Smart Home
- Smart Thermostat
- Fire and Smoke Detector
Utilities
- Central Heating and Cooling System
- Tankless Water Heater
- Gas Water Heater
Listing and Financial Details
- Assessor Parcel Number 1678710280
Community Details
Overview
- Senior Community
- Del Webb Etown Subdivision
Amenities
- Clubhouse
- Elevator
Recreation
- Tennis Courts
- Pickleball Courts
- Fitness Center
- Community Spa
- Dog Park
- Jogging Path
Security
- Gated Community
Map
Home Values in the Area
Average Home Value in this Area
Tax History
| Year | Tax Paid | Tax Assessment Tax Assessment Total Assessment is a certain percentage of the fair market value that is determined by local assessors to be the total taxable value of land and additions on the property. | Land | Improvement |
|---|---|---|---|---|
| 2024 | $12,909 | $644,388 | $110,000 | $534,388 |
| 2023 | $12,025 | $595,451 | $95,000 | $500,451 |
| 2022 | $10,494 | $518,539 | $80,000 | $438,539 |
| 2021 | $9,753 | $438,244 | $75,000 | $363,244 |
| 2020 | $7,412 | $410,883 | $85,000 | $325,883 |
Property History
| Date | Event | Price | Change | Sq Ft Price |
|---|---|---|---|---|
| 04/01/2025 04/01/25 | For Sale | $724,990 | 0.0% | $184 / Sq Ft |
| 03/31/2025 03/31/25 | Off Market | $724,990 | -- | -- |
| 03/27/2025 03/27/25 | Price Changed | $724,990 | -3.3% | $184 / Sq Ft |
| 03/12/2025 03/12/25 | Price Changed | $749,990 | -6.1% | $190 / Sq Ft |
| 02/19/2025 02/19/25 | Price Changed | $799,000 | -3.7% | $202 / Sq Ft |
| 12/28/2024 12/28/24 | For Sale | $829,990 | -- | $210 / Sq Ft |
Similar Homes in the area
Source: realMLS (Northeast Florida Multiple Listing Service)
MLS Number: 2062096
APN: 167871-0280
- 11246 Town View Dr
- 10861 Kentworth Way
- 11209 Prescott Ct
- 11262 Prescott Ct
- 10810 Kentworth Way
- 10694 Aventura Dr
- 11109 Kentworth Way
- 11529 Catalyst Rd
- 11325 Catalyst Rd
- 11325 Catalyst Rd
- 11325 Catalyst Rd
- 11325 Catalyst Rd
- 11325 Catalyst Rd
- 11325 Catalyst Rd
- 11325 Catalyst Rd
- 11325 Catalyst Rd
- 11057 Isotope Ct
- 11027 Cosmic Way
- 11018 Electron Way
- 11014 Electron Way
