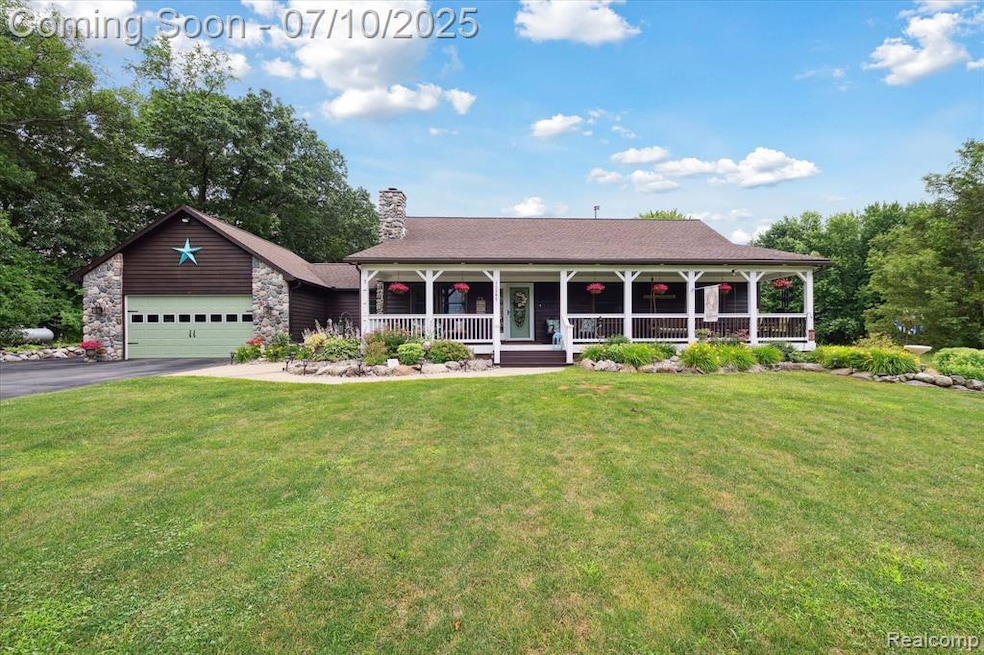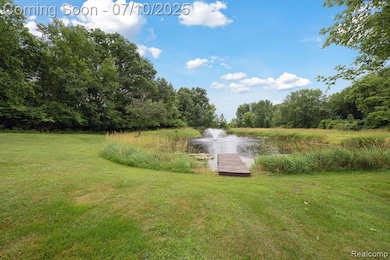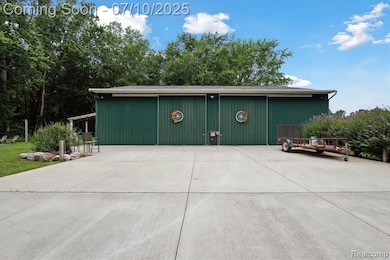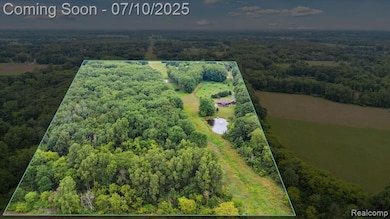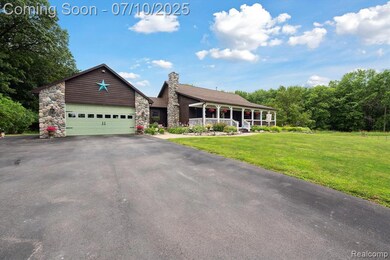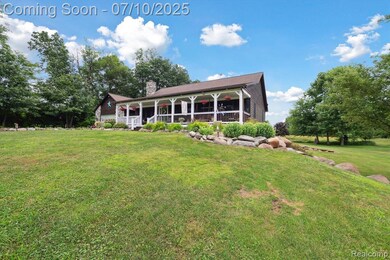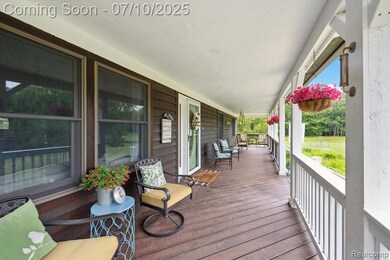
11247 Roberts Rd Stockbridge, MI 49285
Iosco Township NeighborhoodEstimated payment $4,623/month
Highlights
- Home fronts a pond
- Deck
- Ranch Style House
- 47.63 Acre Lot
- Wooded Lot
- Ground Level Unit
About This Home
Incredible opportunity to own nearly 50 breathtaking acres in Livingston County—just 15 minutes from downtown Howell! This remarkable property offers a mix of open pasture, rolling woods, and a peaceful pond—ideal for a private retreat, hobby farm, hunting, or running your own wedding venue. Formerly home to the Lilac Ridge Wedding and Event Center, it’s a rare find with endless potential. The stunning 3-bedroom, 2-bath ranch features a walkout basement and quality finishes throughout, including hardwood floors, upgraded windows, an energy-efficient furnace, enhanced insulation, a stone fireplace, and an additional wood stove in the basement. Enjoy serene views and outdoor living from the covered porch, expansive deck, and patio. For equestrian or agricultural use, the land includes a fenced horse pasture, extensive fencing, a 40x60 pole barn with 200-amp service, multiple sheds, and a wood-burning stove. A one-of-a-kind country estate with modern comforts—don’t miss this unique opportunity!
Home Details
Home Type
- Single Family
Est. Annual Taxes
Year Built
- Built in 2000
Lot Details
- 47.63 Acre Lot
- Lot Dimensions are 1143x1802x1138x1790
- Home fronts a pond
- Wooded Lot
Home Design
- Ranch Style House
- Poured Concrete
- Stone Siding
- Cedar
Interior Spaces
- 1,700 Sq Ft Home
- Central Vacuum
- Great Room with Fireplace
- Finished Basement
- Sump Pump
Kitchen
- Free-Standing Electric Range
- Microwave
- Dishwasher
- Disposal
Bedrooms and Bathrooms
- 3 Bedrooms
- 2 Full Bathrooms
Laundry
- Dryer
- Washer
Parking
- 2 Car Attached Garage
- Workshop in Garage
Outdoor Features
- Deck
- Patio
- Shed
- Breezeway
- Porch
Utilities
- Forced Air Heating and Cooling System
- Heating System Uses Wood
- Heating System Uses Propane
- Electric Water Heater
- Water Softener is Owned
Additional Features
- Ground Level Unit
- Hay Barn
Community Details
- No Home Owners Association
- Property is near a ravine
Listing and Financial Details
- Assessor Parcel Number 0931200006
Map
Home Values in the Area
Average Home Value in this Area
Tax History
| Year | Tax Paid | Tax Assessment Tax Assessment Total Assessment is a certain percentage of the fair market value that is determined by local assessors to be the total taxable value of land and additions on the property. | Land | Improvement |
|---|---|---|---|---|
| 2024 | $1,898 | $247,000 | $0 | $0 |
| 2023 | $1,810 | $237,300 | $0 | $0 |
| 2022 | $5,189 | $199,400 | $0 | $0 |
| 2021 | $5,013 | $206,500 | $0 | $0 |
| 2020 | $4,997 | $197,800 | $0 | $0 |
| 2019 | $4,306 | $199,400 | $0 | $0 |
| 2018 | $4,212 | $192,100 | $0 | $0 |
| 2017 | $4,136 | $192,100 | $0 | $0 |
| 2016 | $4,145 | $177,700 | $0 | $0 |
| 2014 | $1,102 | $146,680 | $0 | $0 |
| 2012 | $1,102 | $136,411 | $0 | $0 |
Property History
| Date | Event | Price | Change | Sq Ft Price |
|---|---|---|---|---|
| 07/10/2025 07/10/25 | For Sale | $749,900 | +123.9% | $441 / Sq Ft |
| 12/11/2012 12/11/12 | Sold | $335,000 | -8.0% | $197 / Sq Ft |
| 11/28/2012 11/28/12 | Pending | -- | -- | -- |
| 07/30/2012 07/30/12 | For Sale | $364,000 | -- | $214 / Sq Ft |
Purchase History
| Date | Type | Sale Price | Title Company |
|---|---|---|---|
| Warranty Deed | $335,000 | -- | |
| Interfamily Deed Transfer | -- | -- | |
| Warranty Deed | $50,000 | American Title Co |
Mortgage History
| Date | Status | Loan Amount | Loan Type |
|---|---|---|---|
| Open | $237,000 | Unknown | |
| Closed | $240,000 | New Conventional |
Similar Homes in Stockbridge, MI
Source: Realcomp
MLS Number: 20251012940
APN: 09-31-200-006
- 9855 Iosco Ridge Dr
- 5367 E M 36
- 11265 W Coon Lake Rd
- V/L Kleinschmidt Rd
- 9753 W Coon Lake Rd
- 2855 Oakley Rd
- 2045 Bradley Rd
- 0 Adelines (Lot 19) Way Unit 217036320
- 0 Adelines (Lot 20) Way Unit 217036090
- 4485 Bull Run Rd
- 0 Budd Rd Unit 25017156
- 1310 Michigan 52
- 17750 Dexter Trail
- 2479a Oakley Rd
- 2977 Oakley Rd
- 19101 Weller Rd
- Lot 10 Minix Dr
- Lot 11 Minix Dr
- 2479 Oakley Rd
- 16744 Arnold Rd
- 124 E Main St Unit Apartment 6
- 5695 Hinkley Rd
- 11134 Patterson Lake Dr
- 125 E van Riper Rd Unit 3
- 825 S Grand Ave Unit 4
- 825 S Grand Ave Unit 1
- 411-524 Meadow View Ln
- 360 N Ann St
- 105 E Main St
- 240 Park St
- 401 S Highlander Way
- 711 Cattail Ln
- 1504 Yorkshire Dr
- 790 Cattail Ln
- 2205 Knotty Pine Trail
- 2136 Knotty Pine
- 607 Byron Rd
- 527 Greenwich Dr
- 401 West St Unit 401 West
- 525 W Highland Rd
