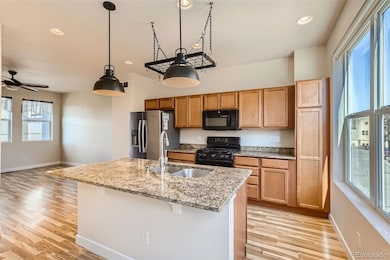
11248 Uptown Ave Broomfield, CO 80021
Arista NeighborhoodEstimated payment $3,194/month
Highlights
- No Units Above
- Mud Room
- Balcony
- Granite Countertops
- Home Office
- 4-minute walk to Shepsfield Park
About This Home
Bright Urban Transit Townhome* Great Location* Granite countertops* Cedar Closet* Laminate Flooring* Large Deck* 2 Car Garage*
Listing Agent
Dreiling Real Estate Co Brokerage Email: lonnie@dreilingrealestate.net,303-940-5490 License #40010782
Townhouse Details
Home Type
- Townhome
Est. Annual Taxes
- $5,302
Year Built
- Built in 2015
Lot Details
- No Units Above
- No Units Located Below
- Two or More Common Walls
- West Facing Home
HOA Fees
- $241 Monthly HOA Fees
Parking
- 2 Car Attached Garage
Home Design
- Frame Construction
- Architectural Shingle Roof
Interior Spaces
- 1,285 Sq Ft Home
- 3-Story Property
- Ceiling Fan
- Window Treatments
- Mud Room
- Entrance Foyer
- Living Room with Fireplace
- Dining Room
- Home Office
Kitchen
- Eat-In Kitchen
- Range
- Microwave
- Dishwasher
- Kitchen Island
- Granite Countertops
- Disposal
Flooring
- Carpet
- Laminate
- Tile
Bedrooms and Bathrooms
- 2 Bedrooms
Laundry
- Dryer
- Washer
Outdoor Features
- Balcony
- Patio
- Front Porch
Schools
- Ryan Elementary School
- Mandalay Middle School
- Standley Lake High School
Utilities
- Forced Air Heating and Cooling System
- 220 Volts
- 110 Volts
- High Speed Internet
- Cable TV Available
Additional Features
- Smoke Free Home
- Ground Level
Listing and Financial Details
- Assessor Parcel Number R8869796
Community Details
Overview
- Association fees include trash
- Urban Transit Association, Phone Number (720) 647-2640
- Broomfield Urban Transist Subdivision
Pet Policy
- Pets Allowed
Map
Home Values in the Area
Average Home Value in this Area
Tax History
| Year | Tax Paid | Tax Assessment Tax Assessment Total Assessment is a certain percentage of the fair market value that is determined by local assessors to be the total taxable value of land and additions on the property. | Land | Improvement |
|---|---|---|---|---|
| 2024 | $5,302 | $31,240 | $6,290 | $24,950 |
| 2023 | $5,302 | $36,230 | $7,300 | $28,930 |
| 2022 | $4,581 | $26,720 | $5,910 | $20,810 |
| 2021 | $4,703 | $27,490 | $6,080 | $21,410 |
| 2020 | $4,681 | $27,150 | $5,360 | $21,790 |
| 2019 | $4,679 | $27,340 | $5,400 | $21,940 |
| 2018 | $4,116 | $23,610 | $3,600 | $20,010 |
| 2017 | $3,956 | $26,100 | $3,980 | $22,120 |
| 2016 | $3,494 | $4,200 | $4,200 | $0 |
| 2015 | $711 | $1,120 | $1,120 | $0 |
| 2014 | $193 | $2,930 | $2,930 | $0 |
Property History
| Date | Event | Price | Change | Sq Ft Price |
|---|---|---|---|---|
| 04/14/2025 04/14/25 | Pending | -- | -- | -- |
| 01/28/2025 01/28/25 | Price Changed | $449,900 | -4.3% | $350 / Sq Ft |
| 01/16/2025 01/16/25 | Price Changed | $470,000 | -2.1% | $366 / Sq Ft |
| 01/07/2025 01/07/25 | Price Changed | $479,900 | -4.0% | $373 / Sq Ft |
| 11/15/2024 11/15/24 | Price Changed | $499,990 | -2.9% | $389 / Sq Ft |
| 10/29/2024 10/29/24 | Price Changed | $514,900 | -1.0% | $401 / Sq Ft |
| 10/21/2024 10/21/24 | Price Changed | $519,900 | -2.8% | $405 / Sq Ft |
| 10/09/2024 10/09/24 | For Sale | $534,900 | -- | $416 / Sq Ft |
Deed History
| Date | Type | Sale Price | Title Company |
|---|---|---|---|
| Special Warranty Deed | $325,044 | First American |
Mortgage History
| Date | Status | Loan Amount | Loan Type |
|---|---|---|---|
| Open | $503,884 | VA | |
| Closed | $496,000 | VA | |
| Closed | $422,000 | VA | |
| Closed | $375,009 | VA | |
| Closed | $376,000 | VA | |
| Closed | $332,032 | VA |
Similar Homes in Broomfield, CO
Source: REcolorado®
MLS Number: 8861319
APN: 1717-02-3-35-009
- 11248 Uptown Ave
- 11310 Colony Cir
- 11225 Colony Cir
- 11323 Uptown Ave
- 11278 Colony Cir
- 8361 Parkland St
- 8311 Parkland St
- 8482 Parkland St
- 11267 Central Ct
- 11102 Zephyr St
- 7601 W 108th Ave
- 8005 Emerald Ln
- 920 W 1st Ave
- 9266 W 107th Ln
- 6720 W 112th Place
- 135 Garnet St
- 9215 W 106th Ave
- 8200 W 106th Approx Ave
- 6801 W 118th Ave
- 123 Emerald St






