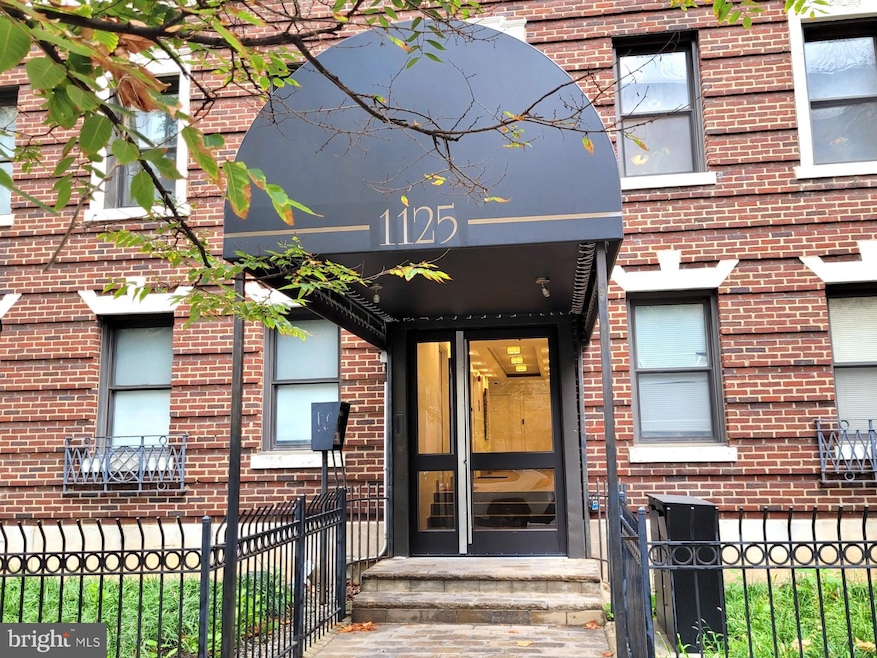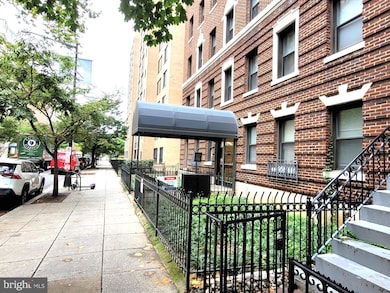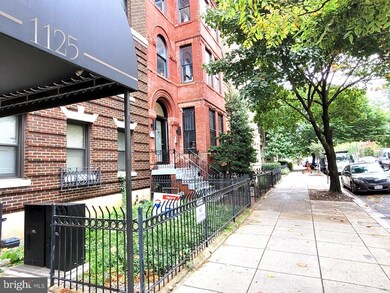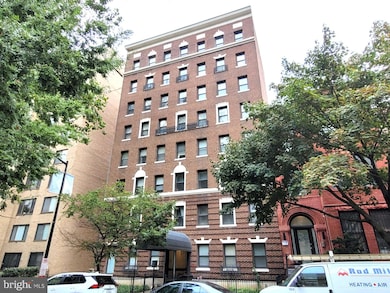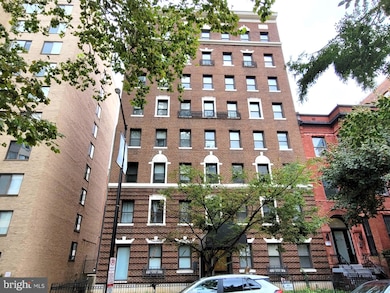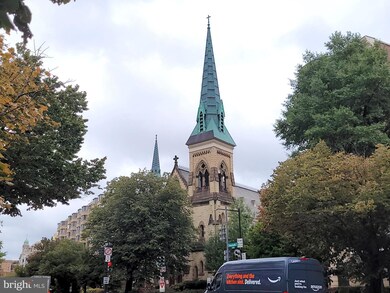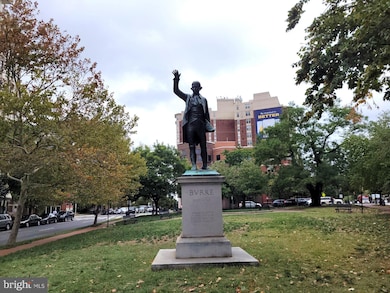
1125 12th St NW Unit 1 Washington, DC 20005
Downtown DC NeighborhoodEstimated payment $4,323/month
Highlights
- Gourmet Kitchen
- Open Floorplan
- Stainless Steel Appliances
- Thomson Elementary School Rated A-
- Meeting Room
- Skylights
About This Home
Welcome to 1125 12th St NW, Unit B1, a stylish and contemporary condo located in the heart of Logan Circle, one of Washington, DC’s most vibrant and sought-after neighborhoods. This 3-bedroom, 2-bathroom unit offers modern living with a fantastic urban lifestyle at your doorstep.
As you step into the condo, you’re greeted by an open and airy floor plan featuring high ceilings, recessed lighting, and sleek finishes throughout. The spacious living area is perfect for entertaining, with large windows allowing natural light to fill the space. The modern kitchen boasts stainless steel appliances, granite countertops, and ample cabinet space, ideal for home cooking or hosting.
The generous bedrooms feature plenty of closet space, and the bathroom is tastefully appointed with contemporary fixtures and finishes. Additional highlights include in-unit laundry and central air conditioning.
Located just steps from Logan Circle, you'll be within walking distance to trendy restaurants, cafes, shopping, and vibrant nightlife. Easy access to multiple Metro stations and public transportation make commuting a breeze. Whether you’re a first-time home buyer or looking for a prime investment opportunity, Unit B1 at 1125 12th St NW offers unbeatable convenience, modern amenities, and the perfect place to call home in Washington, DC!
Property Details
Home Type
- Condominium
Est. Annual Taxes
- $2,632
Year Built
- Built in 1910 | Remodeled in 2018
HOA Fees
- $1,174 Monthly HOA Fees
Home Design
- Brick Exterior Construction
Interior Spaces
- 1,044 Sq Ft Home
- Property has 1 Level
- Open Floorplan
- Crown Molding
- Skylights
- Recessed Lighting
- Living Room
- Washer and Dryer Hookup
Kitchen
- Gourmet Kitchen
- Stainless Steel Appliances
- Kitchen Island
Bedrooms and Bathrooms
- 3 Main Level Bedrooms
- 2 Full Bathrooms
Parking
- On-Street Parking
- Off-Street Parking
Accessible Home Design
- Accessible Elevator Installed
Utilities
- Forced Air Heating and Cooling System
- Electric Water Heater
Listing and Financial Details
- Tax Lot 2152
- Assessor Parcel Number 0315//2152
Community Details
Overview
- Association fees include air conditioning, common area maintenance, electricity, exterior building maintenance, heat, sewer, trash, water
- High-Rise Condominium
- Old City 2 Community
- Old City #2 Subdivision
Amenities
- Meeting Room
Pet Policy
- Pets Allowed
- Pet Size Limit
Map
Home Values in the Area
Average Home Value in this Area
Tax History
| Year | Tax Paid | Tax Assessment Tax Assessment Total Assessment is a certain percentage of the fair market value that is determined by local assessors to be the total taxable value of land and additions on the property. | Land | Improvement |
|---|---|---|---|---|
| 2024 | $1,311 | $256,440 | $76,930 | $179,510 |
| 2023 | $1,331 | $255,300 | $76,590 | $178,710 |
| 2022 | $1,335 | $249,520 | $74,860 | $174,660 |
| 2021 | $1,325 | $245,540 | $73,660 | $171,880 |
| 2020 | $1,423 | $243,100 | $72,930 | $170,170 |
| 2019 | $2,087 | $245,490 | $73,650 | $171,840 |
| 2018 | $2,068 | $243,280 | $0 | $0 |
| 2017 | $1,697 | $199,650 | $0 | $0 |
| 2016 | $1,743 | $205,100 | $0 | $0 |
| 2015 | $1,743 | $205,100 | $0 | $0 |
| 2014 | $1,370 | $161,120 | $0 | $0 |
Property History
| Date | Event | Price | Change | Sq Ft Price |
|---|---|---|---|---|
| 02/12/2025 02/12/25 | Price Changed | $524,900 | -4.4% | $503 / Sq Ft |
| 12/06/2024 12/06/24 | Price Changed | $549,000 | 0.0% | $526 / Sq Ft |
| 12/06/2024 12/06/24 | For Sale | $549,000 | +10.9% | $526 / Sq Ft |
| 11/29/2024 11/29/24 | Off Market | $495,000 | -- | -- |
| 09/27/2024 09/27/24 | For Sale | $495,000 | +93.4% | $474 / Sq Ft |
| 01/31/2020 01/31/20 | Sold | $256,000 | -1.5% | $611 / Sq Ft |
| 12/12/2019 12/12/19 | Price Changed | $259,900 | -1.9% | $620 / Sq Ft |
| 09/12/2019 09/12/19 | For Sale | $265,000 | -9.9% | $632 / Sq Ft |
| 09/07/2018 09/07/18 | Sold | $294,000 | -2.0% | $287 / Sq Ft |
| 07/17/2018 07/17/18 | Pending | -- | -- | -- |
| 06/15/2018 06/15/18 | Price Changed | $299,900 | +5.3% | $293 / Sq Ft |
| 06/14/2018 06/14/18 | Price Changed | $284,900 | -5.0% | $278 / Sq Ft |
| 05/14/2018 05/14/18 | Price Changed | $299,900 | -6.1% | $293 / Sq Ft |
| 04/26/2018 04/26/18 | Price Changed | $319,500 | -4.9% | $312 / Sq Ft |
| 03/10/2018 03/10/18 | For Sale | $335,900 | -- | $328 / Sq Ft |
Deed History
| Date | Type | Sale Price | Title Company |
|---|---|---|---|
| Special Warranty Deed | $256,000 | Federal Title & Escrow Co | |
| Warranty Deed | $175,500 | -- | |
| Trustee Deed | $247,590 | -- | |
| Warranty Deed | $370,000 | -- |
Mortgage History
| Date | Status | Loan Amount | Loan Type |
|---|---|---|---|
| Open | $197,343 | New Conventional | |
| Closed | $204,800 | New Conventional | |
| Previous Owner | $296,000 | New Conventional | |
| Previous Owner | $74,000 | Stand Alone Second |
Similar Homes in Washington, DC
Source: Bright MLS
MLS Number: DCDC2159988
APN: 0315-2112
- 1125 12th St NW Unit 64
- 1125 12th St NW Unit 1
- 1101 L St NW Unit 510
- 1111 11th St NW Unit 711
- 1111 11th St NW Unit 401
- 1111 11th St NW Unit 104
- 1208 M St NW Unit 12
- 1208 M St NW Unit 11
- 1208 M St NW Unit 2
- 1208 M St NW Unit 21
- 1208 M St NW Unit 61
- 1208 M St NW Unit 51
- 1109 M St NW Unit 1
- 1300 Massachusetts Ave NW Unit 105
- 1300 Massachusetts Ave NW Unit 302
- 1300 Massachusetts Ave NW Unit 206
- 1300 Massachusetts Ave NW Unit 205
- 1010 Massachusetts Ave NW Unit 1009
- 1010 Massachusetts Ave NW Unit 805
- 1010 Massachusetts Ave NW Unit 211
