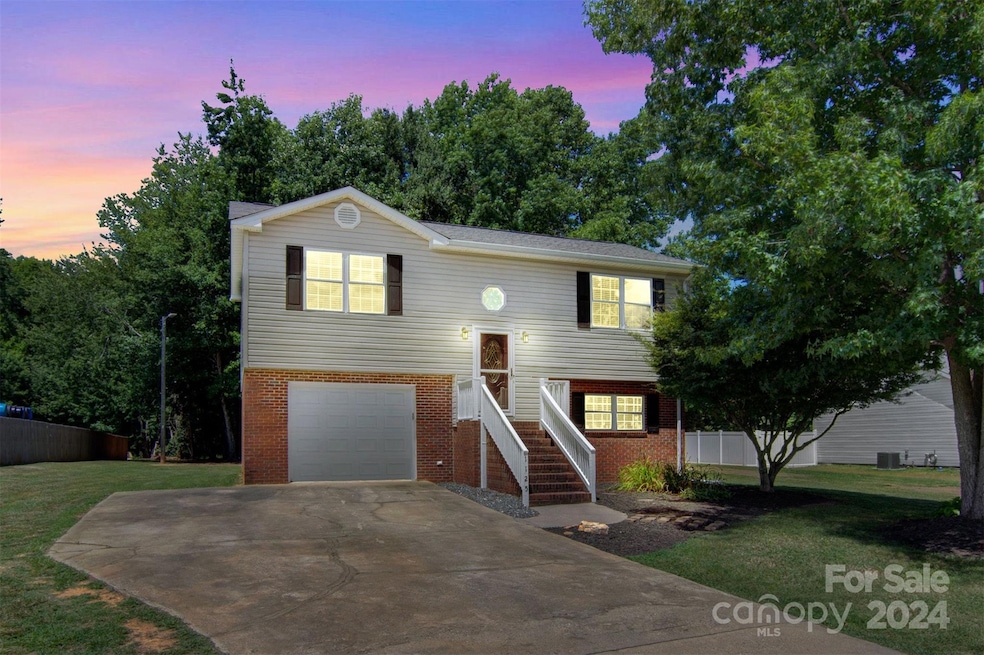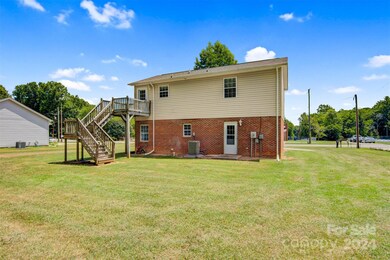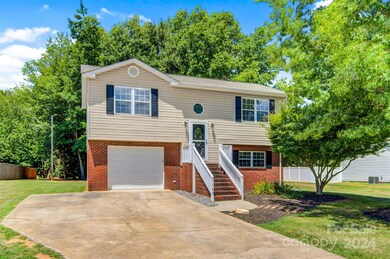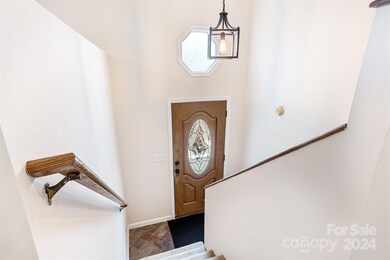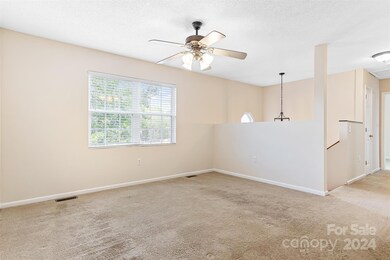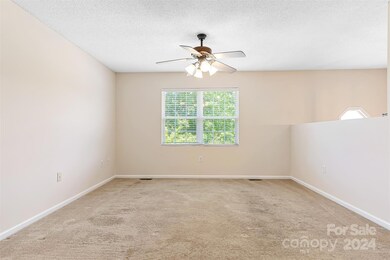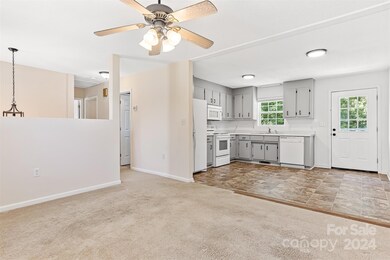
1125 Balls Creek Rd Claremont, NC 28610
Highlights
- 1 Car Attached Garage
- Laundry Room
- Central Heating and Cooling System
- Card or Code Access
About This Home
As of August 2024Step into this charming split foyer home, beautifully refreshed with new paint, a state-of-the-art HVAC system, and a brand-new roof. Featuring 2 full baths and a cozy den downstairs, this residence offers comfort and style. The kitchen is fully equipped with all appliances, making it move-in ready. Ideally located near Hwy 10 and Hwy 16, this home combines convenience with a serene country setting. Don’t miss out on this fantastic chance to own a delightful home instead of renting. Make it yours today!
Last Agent to Sell the Property
Realty ONE Group @ Home Brokerage Email: jonathanhouck@bellsouth.net License #331369

Home Details
Home Type
- Single Family
Est. Annual Taxes
- $962
Year Built
- Built in 2000
Parking
- 1 Car Attached Garage
- Front Facing Garage
- Garage Door Opener
Home Design
- Bi-Level Home
- Brick Exterior Construction
- Vinyl Siding
Kitchen
- Electric Oven
- Electric Cooktop
- Dishwasher
Bedrooms and Bathrooms
- 2 Main Level Bedrooms
- 2 Full Bathrooms
Schools
- Balls Creek Elementary School
- Mill Creek Middle School
- Bandys High School
Utilities
- Central Heating and Cooling System
- Septic Tank
Additional Features
- Laundry Room
- Property is zoned R-20
- Partially Finished Basement
Community Details
- Card or Code Access
Listing and Financial Details
- Assessor Parcel Number 3770092647840000
Map
Home Values in the Area
Average Home Value in this Area
Property History
| Date | Event | Price | Change | Sq Ft Price |
|---|---|---|---|---|
| 08/16/2024 08/16/24 | Sold | $262,000 | -1.1% | $194 / Sq Ft |
| 07/20/2024 07/20/24 | For Sale | $264,900 | +43.2% | $196 / Sq Ft |
| 04/07/2021 04/07/21 | Sold | $185,000 | +2.8% | $133 / Sq Ft |
| 03/01/2021 03/01/21 | Pending | -- | -- | -- |
| 02/25/2021 02/25/21 | For Sale | $179,900 | +23.2% | $130 / Sq Ft |
| 01/24/2020 01/24/20 | Sold | $146,000 | +4.4% | $105 / Sq Ft |
| 12/16/2019 12/16/19 | Pending | -- | -- | -- |
| 12/12/2019 12/12/19 | For Sale | $139,900 | -- | $101 / Sq Ft |
Tax History
| Year | Tax Paid | Tax Assessment Tax Assessment Total Assessment is a certain percentage of the fair market value that is determined by local assessors to be the total taxable value of land and additions on the property. | Land | Improvement |
|---|---|---|---|---|
| 2024 | $962 | $193,000 | $11,300 | $181,700 |
| 2023 | $921 | $120,200 | $9,200 | $111,000 |
| 2022 | $829 | $120,200 | $9,200 | $111,000 |
| 2021 | $829 | $120,200 | $9,200 | $111,000 |
| 2020 | $802 | $116,300 | $9,200 | $107,100 |
| 2019 | $759 | $116,300 | $0 | $0 |
| 2018 | $675 | $102,700 | $9,000 | $93,700 |
| 2017 | $675 | $0 | $0 | $0 |
| 2016 | $675 | $0 | $0 | $0 |
| 2015 | $614 | $101,820 | $9,000 | $92,820 |
| 2014 | $614 | $102,400 | $9,400 | $93,000 |
Mortgage History
| Date | Status | Loan Amount | Loan Type |
|---|---|---|---|
| Open | $213,268 | FHA | |
| Previous Owner | $148,000 | Credit Line Revolving | |
| Previous Owner | $148,000 | New Conventional | |
| Previous Owner | $87,000 | New Conventional | |
| Previous Owner | $94,000 | Adjustable Rate Mortgage/ARM |
Deed History
| Date | Type | Sale Price | Title Company |
|---|---|---|---|
| Warranty Deed | $262,000 | None Listed On Document | |
| Warranty Deed | $185,000 | None Available | |
| Warranty Deed | $85,000 | None Available | |
| Deed | $103,000 | -- | |
| Deed | $15,000 | -- |
Similar Homes in Claremont, NC
Source: Canopy MLS (Canopy Realtor® Association)
MLS Number: 4161611
APN: 3770092647840000
- 1140 Knollwood Dr
- 3609 E Nc 10 Hwy
- 1514 Ring Tail Rd
- 2122 Hewitt Rd
- 3791 Richard St
- 3596 Bethany Church Rd
- 3360 Tolley St
- 2460 Jb Rd
- 2165 Trollinger Dr
- 2952 Legacy Ridge Ln
- 2536 Trollinger Dr
- 5336 Small St
- 1433 Buffalo Shoals Rd
- 4972 Mayble St
- 4986 6th St SW
- 5368 Limestone Dr
- 2847 Legacy Ridge Ln
- 2725 Sherlock St
- 2946 Legacy Ridge Ln
- 2961 Legacy Ridge Ln
