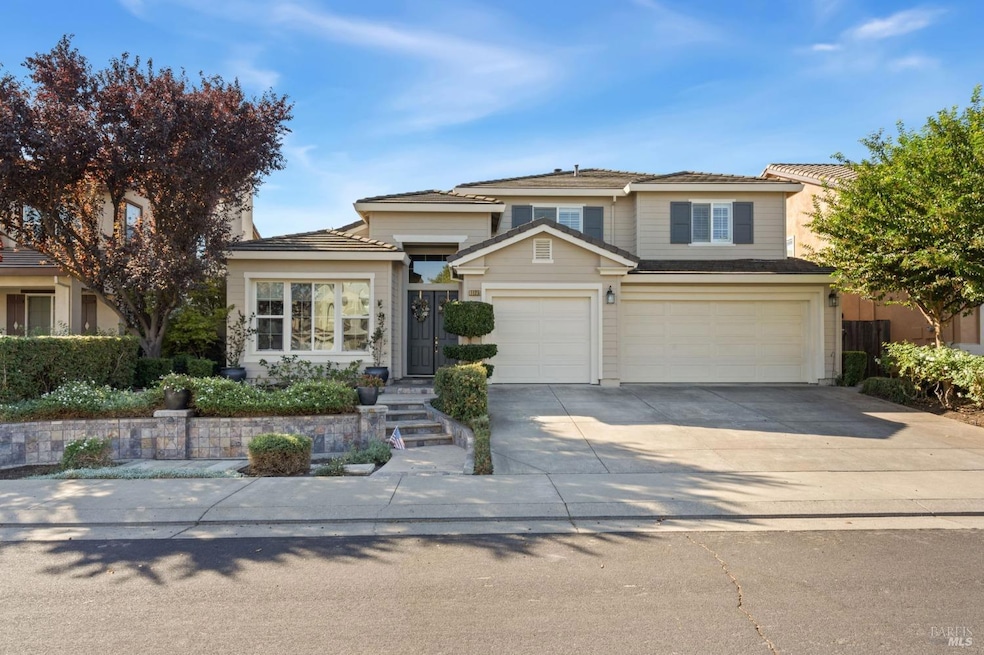
Highlights
- Cathedral Ceiling
- Loft
- Open Floorplan
- Main Floor Primary Bedroom
- Window or Skylight in Bathroom
- No HOA
About This Home
As of March 2025One of the most desired floor plans in the Valley Glen neighborhood has finally come on market. Inside and out, the cottage theme of this home is charming and warm, providing plenty of space for formal and casual get togethers or just a night at home in front of the fire or puttering in the garden. The primary suite is amply sized and private, and the upstairs loft can be a play area, home office, a cozy nook or whatever heart desires. This home is spacious, open and light-filled with views of the backyard garden designed to delight the senses.
Home Details
Home Type
- Single Family
Est. Annual Taxes
- $8,737
Year Built
- Built in 2004
Lot Details
- 7,068 Sq Ft Lot
- North Facing Home
- Wood Fence
- Fenced For Horses
- Back Yard Fenced
- Landscaped
Parking
- 3 Car Garage
- 3 Open Parking Spaces
- Front Facing Garage
- Side by Side Parking
- Garage Door Opener
- Driveway
Home Design
- Cottage
- Concrete Foundation
- Slab Foundation
- Blown Fiberglass Insulation
- Tile Roof
- Cement Siding
- Concrete Perimeter Foundation
Interior Spaces
- 3,013 Sq Ft Home
- 2-Story Property
- Cathedral Ceiling
- Ceiling Fan
- Wood Burning Fireplace
- Self Contained Fireplace Unit Or Insert
- Double Pane Windows
- ENERGY STAR Qualified Windows
- Window Screens
- Family Room with Fireplace
- Open Floorplan
- Living Room
- Formal Dining Room
- Loft
- Drainage System
Kitchen
- Breakfast Area or Nook
- Breakfast Bar
- Walk-In Pantry
- Built-In Electric Oven
- Gas Cooktop
- Range Hood
- Plumbed For Ice Maker
- Dishwasher
- Kitchen Island
- Tile Countertops
- Disposal
Flooring
- Carpet
- Tile
Bedrooms and Bathrooms
- 4 Bedrooms
- Primary Bedroom on Main
- Walk-In Closet
- Primary Bathroom is a Full Bathroom
- Tile Bathroom Countertop
- Secondary Bathroom Double Sinks
- Soaking Tub
- Bathtub with Shower
- Separate Shower
- Window or Skylight in Bathroom
Laundry
- Laundry Room
- Laundry on main level
- Sink Near Laundry
- 220 Volts In Laundry
- Washer and Dryer Hookup
Home Security
- Carbon Monoxide Detectors
- Fire and Smoke Detector
Eco-Friendly Details
- Energy-Efficient Appliances
- Energy-Efficient Insulation
Outdoor Features
- Patio
Utilities
- Central Heating and Cooling System
- 220 Volts in Kitchen
- Natural Gas Connected
- ENERGY STAR Qualified Water Heater
- Gas Water Heater
- Cable TV Available
Listing and Financial Details
- Assessor Parcel Number 0114-222-040
Community Details
Overview
- No Home Owners Association
- Valley Glen Subdivision
Building Details
- Net Lease
Map
Home Values in the Area
Average Home Value in this Area
Property History
| Date | Event | Price | Change | Sq Ft Price |
|---|---|---|---|---|
| 03/11/2025 03/11/25 | Sold | $770,000 | 0.0% | $256 / Sq Ft |
| 02/20/2025 02/20/25 | Off Market | $770,000 | -- | -- |
| 02/04/2025 02/04/25 | For Sale | $780,000 | 0.0% | $259 / Sq Ft |
| 02/02/2025 02/02/25 | Pending | -- | -- | -- |
| 10/27/2024 10/27/24 | Price Changed | $780,000 | +0.6% | $259 / Sq Ft |
| 10/22/2024 10/22/24 | Price Changed | $775,000 | -0.6% | $257 / Sq Ft |
| 10/10/2024 10/10/24 | For Sale | $780,000 | -- | $259 / Sq Ft |
Tax History
| Year | Tax Paid | Tax Assessment Tax Assessment Total Assessment is a certain percentage of the fair market value that is determined by local assessors to be the total taxable value of land and additions on the property. | Land | Improvement |
|---|---|---|---|---|
| 2024 | $8,737 | $728,000 | $36,000 | $692,000 |
| 2023 | $8,618 | $728,000 | $36,000 | $692,000 |
| 2022 | $8,616 | $728,000 | $36,000 | $692,000 |
| 2021 | $7,907 | $663,000 | $39,000 | $624,000 |
| 2020 | $6,848 | $575,000 | $40,000 | $535,000 |
| 2019 | $6,902 | $581,000 | $46,000 | $535,000 |
| 2018 | $6,658 | $553,000 | $49,000 | $504,000 |
| 2017 | $6,063 | $506,000 | $50,000 | $456,000 |
| 2016 | $5,631 | $476,000 | $52,000 | $424,000 |
| 2015 | $5,504 | $468,000 | $56,000 | $412,000 |
| 2014 | $5,402 | $454,000 | $59,000 | $395,000 |
Mortgage History
| Date | Status | Loan Amount | Loan Type |
|---|---|---|---|
| Open | $470,000 | New Conventional | |
| Previous Owner | $248,606 | Unknown | |
| Previous Owner | $250,000 | Unknown | |
| Previous Owner | $100,000 | Credit Line Revolving | |
| Previous Owner | $200,000 | Purchase Money Mortgage |
Deed History
| Date | Type | Sale Price | Title Company |
|---|---|---|---|
| Grant Deed | $770,000 | Fidelity National Title | |
| Interfamily Deed Transfer | -- | None Available | |
| Corporate Deed | $579,500 | First American Title Co |
Similar Homes in Dixon, CA
Source: MetroList
MLS Number: 324066443
APN: 0114-222-040
- 1155 Bello Dr
- 1125 Revelle Dr
- 1220 Bello Dr
- 1265 Cornell Ct
- 1255 Columbia Dr
- 1085 Legion Ct
- 2550 Duncan St
- 635 W Cherry St
- 1410 Valley Glen Dr
- 1090 Swarthmore Ct
- 1105 Swarthmore Ct
- 2220 Folsom Fair Cir
- 1500 Sword St
- 1505 Tuskegee Ct
- 1515 Utah Ct
- 1085 Davidson Ct
- 1060 John Hopkins Ct
- 541 S Jackson St
- 990 Camelia Dr
- 140 S 2nd St
