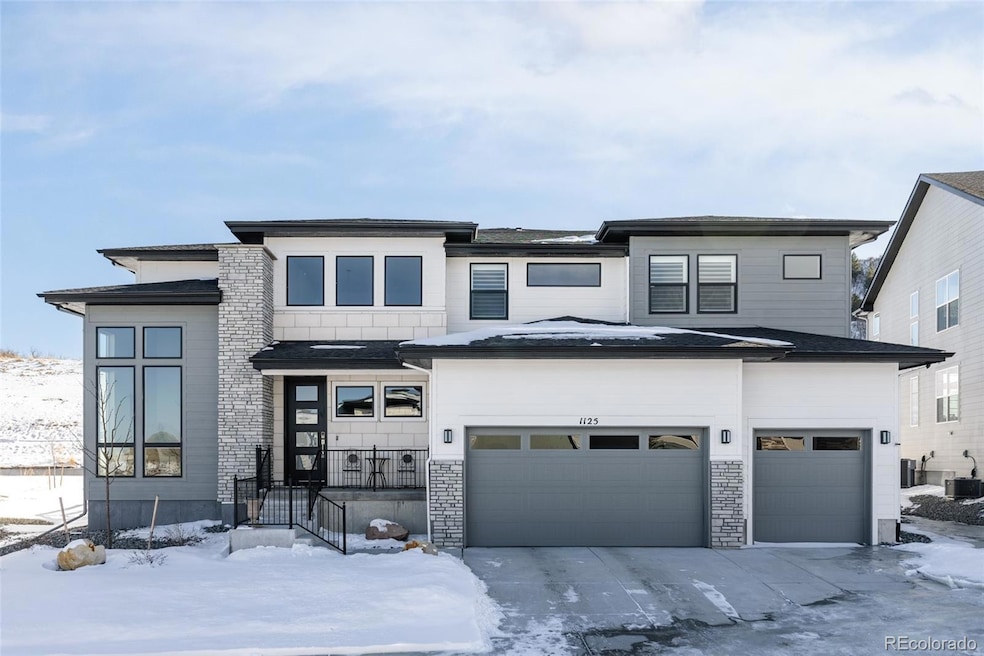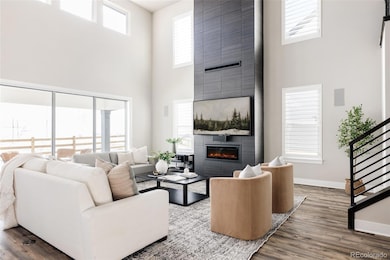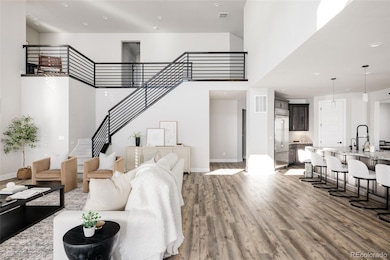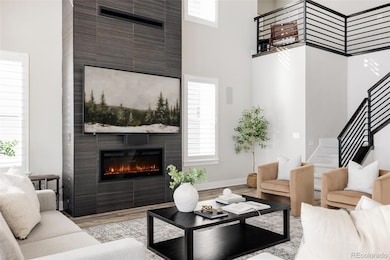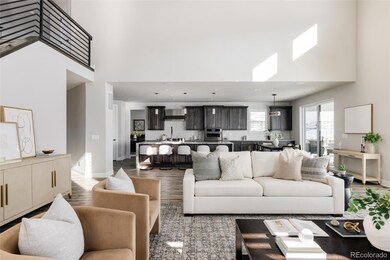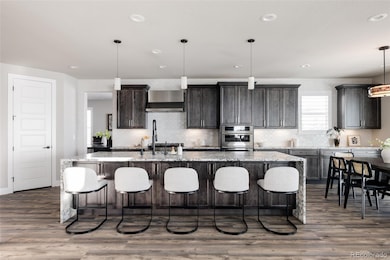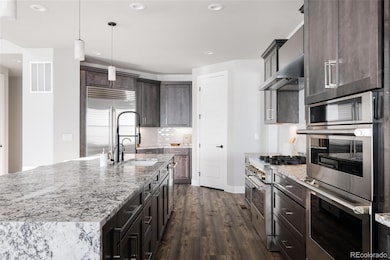
1125 Brotherton Point Castle Rock, CO 80104
Highlights
- Fitness Center
- Primary Bedroom Suite
- Clubhouse
- Flagstone Elementary School Rated A-
- Open Floorplan
- Fireplace in Primary Bedroom
About This Home
As of April 2025Discover unparalleled elegance in this extraordinary newly built Toll Brothers home, backing to open space w/sweeping mountain & wildlife views. Meticulously crafted with designer finishes & thoughtful details, this residence features 4 beds, 5 baths, & a main floor study. The gourmet kitchen is a centerpiece of sophistication, boasting a Sub-Zero refrigerator, honed granite waterfall countertops, an oversized island & instant hot water at the kitchen sink for tea, coffee, & more. Under-cabinet lighting adds both functionality & ambiance. Wall-recessed speakers in the kitchen, great room, dining room, & patio provide an immersive audio experience, setting the stage for every occasion. The great room is a masterpiece of architectural design, with soaring ceilings, a two-story fireplace, & a stunning 16ft stacked slider that opens effortlessly to the extended covered patio. This seamless indoor-outdoor connection is perfect for enjoying the tranquil surroundings & taking full advantage of the outdoor gas line for grilling or gathering. Just off the kitchen you’ll locate the formal dining room. This level also has a bedroom w/an ensuite bath, a powder bath, study, the mudroom & laundry room. The primary suite is a retreat of unparalleled comfort, complete with a cozy gas fireplace, a custom-designed walk-in closet, & a spa-inspired bathroom featuring exquisite designer tile, a soaking tub, & a luxurious wet room shower. Upstairs, two generously sized en-suite bedrooms with walk-in closets & a versatile loft ensure ample living space. This home offers unmatched functionality with its spacious 3-car garage, plentiful storage space, & a large unfinished basement ready for your personal touch. Additional features: Hunter Douglas custom shutters, pathway lighting on both staircases, central vacuum, Tesla Powerwall prewire, solar prewire, & HVAC w/a humidifier. Ideally situated mins from Dawson Butte Ranch, residents enjoy easy access to hiking, biking, & outdoor adventures.
Last Agent to Sell the Property
Compass - Denver Brokerage Email: Jason@JasonCummingsDenver.com,720-409-7330 License #100005307

Home Details
Home Type
- Single Family
Est. Annual Taxes
- $12,625
Year Built
- Built in 2023
Lot Details
- 10,193 Sq Ft Lot
- Open Space
- Cul-De-Sac
- Partially Fenced Property
- Landscaped
- Private Yard
HOA Fees
- $165 Monthly HOA Fees
Parking
- 3 Car Attached Garage
- Lighted Parking
Home Design
- Contemporary Architecture
- Frame Construction
- Composition Roof
- Wood Siding
- Stone Siding
Interior Spaces
- 2-Story Property
- Open Floorplan
- Central Vacuum
- Built-In Features
- Vaulted Ceiling
- Ceiling Fan
- Gas Fireplace
- Window Treatments
- Mud Room
- Entrance Foyer
- Family Room with Fireplace
- 2 Fireplaces
- Great Room
- Dining Room
- Home Office
- Unfinished Basement
- Sump Pump
- Laundry Room
Kitchen
- Breakfast Area or Nook
- Eat-In Kitchen
- Double Oven
- Range
- Microwave
- Dishwasher
- Kitchen Island
- Disposal
Flooring
- Carpet
- Tile
- Vinyl
Bedrooms and Bathrooms
- Fireplace in Primary Bedroom
- Primary Bedroom Suite
- Walk-In Closet
Home Security
- Carbon Monoxide Detectors
- Fire and Smoke Detector
Outdoor Features
- Covered patio or porch
- Exterior Lighting
- Rain Gutters
Schools
- South Ridge Elementary School
- Mesa Middle School
- Douglas County High School
Utilities
- Forced Air Heating and Cooling System
- 220 Volts
- 220 Volts in Garage
- 110 Volts
- Tankless Water Heater
Listing and Financial Details
- Exclusions: Personal furniture & staging items, TVS &, washer/dryer, reverse osmosis, water softener, wine cooler in laundry room, garage freezer, and alarm system.
- Assessor Parcel Number 2505-264-10-006
Community Details
Overview
- Association fees include recycling, trash
- Cohere HOA, Phone Number (480) 367-2626
- Built by Toll Brothers
- Lanterns Subdivision
- Community Parking
- Foothills
Amenities
- Clubhouse
Recreation
- Tennis Courts
- Community Playground
- Fitness Center
- Community Pool
- Community Spa
- Park
- Trails
Map
Home Values in the Area
Average Home Value in this Area
Property History
| Date | Event | Price | Change | Sq Ft Price |
|---|---|---|---|---|
| 04/17/2025 04/17/25 | Sold | $1,264,000 | -1.6% | $292 / Sq Ft |
| 02/27/2025 02/27/25 | Price Changed | $1,285,000 | -1.1% | $296 / Sq Ft |
| 02/06/2025 02/06/25 | Price Changed | $1,299,000 | -3.8% | $300 / Sq Ft |
| 01/15/2025 01/15/25 | For Sale | $1,350,000 | -- | $311 / Sq Ft |
Tax History
| Year | Tax Paid | Tax Assessment Tax Assessment Total Assessment is a certain percentage of the fair market value that is determined by local assessors to be the total taxable value of land and additions on the property. | Land | Improvement |
|---|---|---|---|---|
| 2024 | $12,067 | $83,280 | $11,050 | $72,230 |
| 2023 | $2,812 | $22,410 | $11,050 | $11,360 |
| 2022 | $3,083 | $21,830 | $21,830 | $0 |
| 2021 | -- | $21,830 | $21,830 | -- |
Deed History
| Date | Type | Sale Price | Title Company |
|---|---|---|---|
| Special Warranty Deed | $1,421,715 | Htc |
Similar Homes in Castle Rock, CO
Source: REcolorado®
MLS Number: 8621625
APN: 2505-264-10-006
- 5411 Edenborn Way
- 788 Alumroot St
- 5292 Lions Paw St
- 5191 Lions Paw St
- 5926 Hickory Oaks Trail
- 5622 Shadescale Way
- 815 Alumroot St
- 5492 Woodroot Point
- 730 Edenborn Place
- 1658 Fox Trotter Point
- 901 Coal Bank Trail
- 875 Coal Bank Trail
- 898 Coal Bank Trail
- 4926 Coal Bank Dr
- 851 Coal Bank Trail
- 1708 Fox Trotter Point
- 5381 Hickory Oaks Trail
- 803 Coal Bank Trail
- 616 Scrubjay Cir
- 5566 Hickory Oaks Trail
