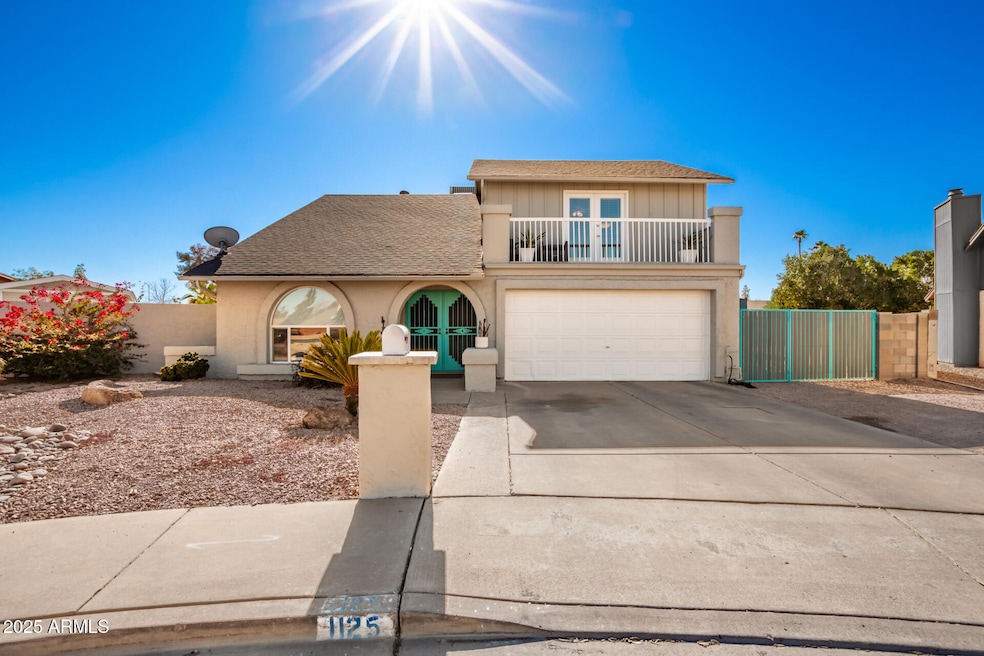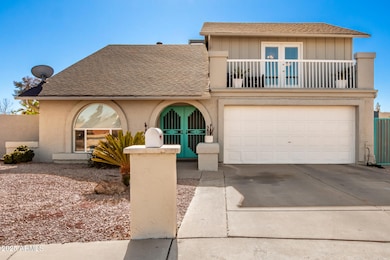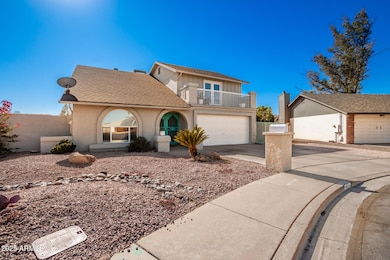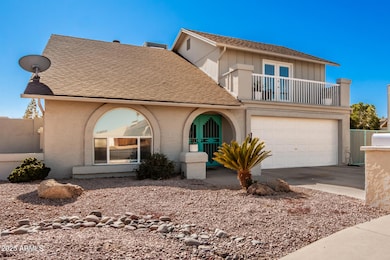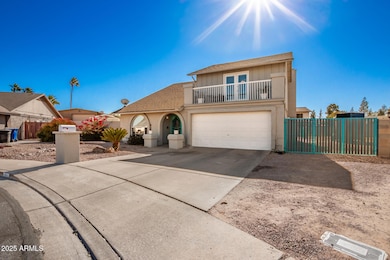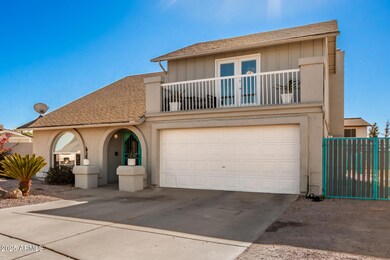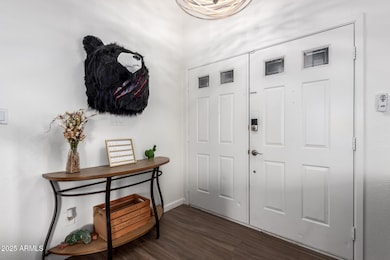
1125 E Huber St Mesa, AZ 85203
North Central Mesa NeighborhoodHighlights
- Private Pool
- RV Gated
- Contemporary Architecture
- Franklin at Brimhall Elementary School Rated A
- Two Primary Bathrooms
- Vaulted Ceiling
About This Home
As of March 2025NO HOA! The search is over! This charming residence welcomes you with a 2-car garage and a practical RV gate for recreational vehicles. You'll be delighted by the inviting living room with soaring vaulted ceilings, a soothing palette, and soft carpeting. The cozy family room has sliding door access to the backyard and a warm fireplace for relaxing evenings. The eat-in kitchen comes with granite counters, crisp white cabinetry, recessed lighting, SS appliances, and a pantry for culinary essentials. The serene main bedroom includes double-door access to the balcony, his/her walk-in closets, and an ensuite with dual sinks. Discover an expansive backyard showcasing a covered patio, a shed for storage or a workshop, a sparkling pool, and abundant space for your dream oasis. Make it yours now! Recent upgrades include a complete exterior makeover! Fresh paint on the exterior and fencing, and refreshing misters installed on the back patio! Don't miss out on this expansive, 3 section backyard, with a sparkling pool, safe play area for the kids or dogs, and extra space to build an RV Garage or ADU for income producing opportunities!
Last Agent to Sell the Property
Keller Williams Arizona Realty License #SA655976000

Co-Listed By
Chance Weppler
Keller Williams Arizona Realty License #SA686020000
Home Details
Home Type
- Single Family
Est. Annual Taxes
- $1,986
Year Built
- Built in 1979
Lot Details
- 0.3 Acre Lot
- Desert faces the front of the property
- Block Wall Fence
- Misting System
Parking
- 2 Car Garage
- RV Gated
Home Design
- Contemporary Architecture
- Composition Roof
- Block Exterior
Interior Spaces
- 2,620 Sq Ft Home
- 2-Story Property
- Vaulted Ceiling
- Ceiling Fan
- Family Room with Fireplace
- Washer and Dryer Hookup
Kitchen
- Eat-In Kitchen
- Built-In Microwave
- Granite Countertops
Flooring
- Carpet
- Tile
Bedrooms and Bathrooms
- 4 Bedrooms
- Two Primary Bathrooms
- 2.5 Bathrooms
- Dual Vanity Sinks in Primary Bathroom
Pool
- Private Pool
- Fence Around Pool
- Pool Pump
Outdoor Features
- Balcony
- Outdoor Storage
Schools
- Edison Elementary School
- Kino Junior High School
- Westwood High School
Utilities
- Cooling Available
- Heating Available
- High Speed Internet
- Cable TV Available
Community Details
- No Home Owners Association
- Association fees include no fees
- Hohokam Village Unit 1 A Subdivision
Listing and Financial Details
- Tax Lot 29
- Assessor Parcel Number 136-26-254
Map
Home Values in the Area
Average Home Value in this Area
Property History
| Date | Event | Price | Change | Sq Ft Price |
|---|---|---|---|---|
| 03/20/2025 03/20/25 | Sold | $635,000 | +1.0% | $242 / Sq Ft |
| 01/23/2025 01/23/25 | For Sale | $629,000 | +2.3% | $240 / Sq Ft |
| 08/18/2023 08/18/23 | Sold | $615,000 | -1.6% | $235 / Sq Ft |
| 07/27/2023 07/27/23 | For Sale | $624,999 | 0.0% | $239 / Sq Ft |
| 07/21/2023 07/21/23 | Pending | -- | -- | -- |
| 07/07/2023 07/07/23 | For Sale | $624,999 | -- | $239 / Sq Ft |
Tax History
| Year | Tax Paid | Tax Assessment Tax Assessment Total Assessment is a certain percentage of the fair market value that is determined by local assessors to be the total taxable value of land and additions on the property. | Land | Improvement |
|---|---|---|---|---|
| 2025 | $1,986 | $23,931 | -- | -- |
| 2024 | $2,368 | $22,792 | -- | -- |
| 2023 | $2,368 | $40,220 | $8,040 | $32,180 |
| 2022 | $2,319 | $31,170 | $6,230 | $24,940 |
| 2021 | $2,348 | $29,350 | $5,870 | $23,480 |
| 2020 | $2,317 | $27,780 | $5,550 | $22,230 |
| 2019 | $2,165 | $25,520 | $5,100 | $20,420 |
| 2018 | $2,078 | $22,750 | $4,550 | $18,200 |
| 2017 | $2,016 | $22,230 | $4,440 | $17,790 |
| 2016 | $1,978 | $21,650 | $4,330 | $17,320 |
| 2015 | $1,859 | $19,480 | $3,890 | $15,590 |
Mortgage History
| Date | Status | Loan Amount | Loan Type |
|---|---|---|---|
| Open | $539,750 | New Conventional | |
| Previous Owner | $582,825 | New Conventional | |
| Previous Owner | $180,000 | New Conventional | |
| Previous Owner | $192,750 | New Conventional | |
| Previous Owner | $40,000 | Credit Line Revolving | |
| Previous Owner | $294,399 | Unknown | |
| Previous Owner | $184,000 | New Conventional | |
| Previous Owner | $219,000 | Unknown | |
| Closed | $46,000 | No Value Available |
Deed History
| Date | Type | Sale Price | Title Company |
|---|---|---|---|
| Warranty Deed | $635,000 | Desert Title Agency | |
| Warranty Deed | $615,000 | Security Title Agency | |
| Quit Claim Deed | -- | None Available | |
| Trustee Deed | $155,700 | None Available | |
| Warranty Deed | $230,000 | Arizona Title Agency Inc | |
| Interfamily Deed Transfer | -- | Ati Title Company | |
| Warranty Deed | $146,000 | Ati Title Company |
Similar Homes in Mesa, AZ
Source: Arizona Regional Multiple Listing Service (ARMLS)
MLS Number: 6810184
APN: 136-26-254
- 1441 N Parsell Cir
- 1360 E Brown Rd Unit 9
- 1550 N Stapley Dr Unit 21
- 1550 N Stapley Dr Unit 35
- 928 E Hope St Unit 1E
- 1226 N Nevada Way Unit 1B
- 1535 N Horne -- Unit 35
- 1535 N Horne Unit 15
- 950 E 10th Place
- 1307 E Encanto St
- 733 E Halifax St
- 1716 N Temple St
- 919 N Stapley Dr Unit N
- 1328 N Ashland Unit 2
- 1539 E Greenway St
- 1747 N Nevada Way
- 1619 E Huber St
- 1520 E Elmwood Cir
- 1836 N Stapley Dr Unit 4
- 1150 N Wedgewood Cir
