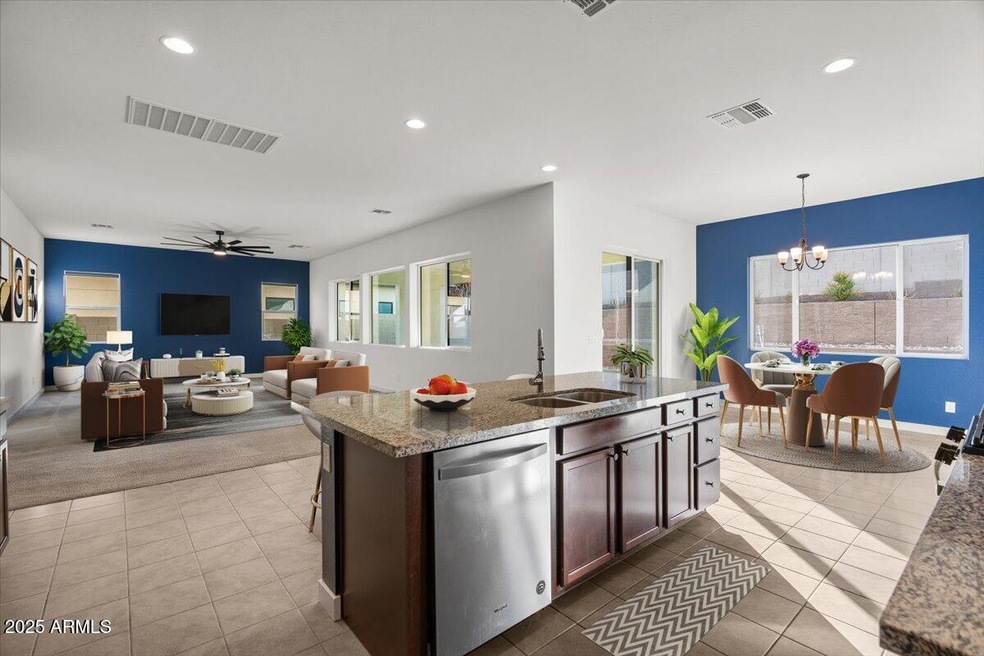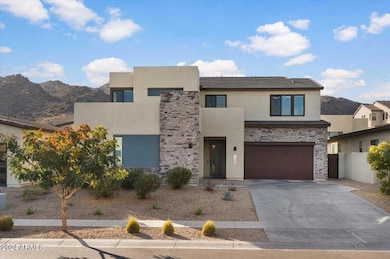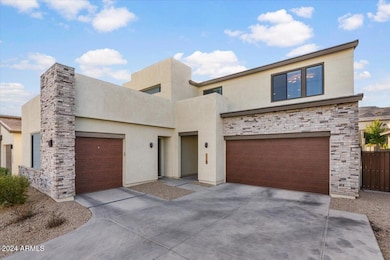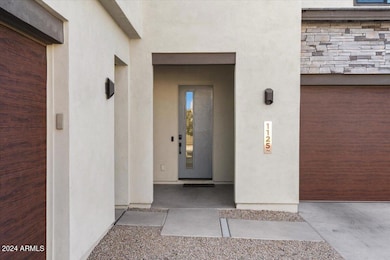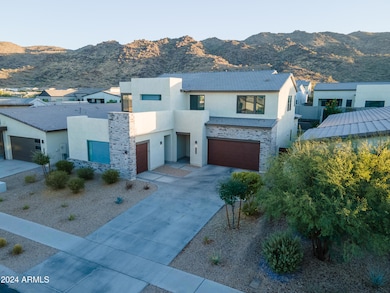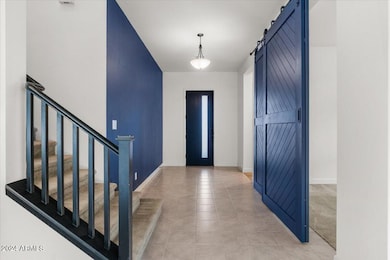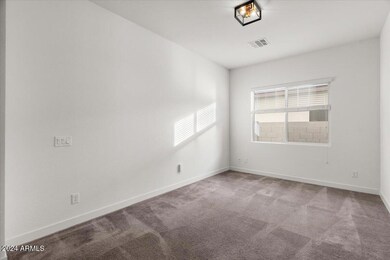
1125 E La Mirada Dr Phoenix, AZ 85042
South Mountain NeighborhoodHighlights
- Fitness Center
- City Lights View
- Contemporary Architecture
- Phoenix Coding Academy Rated A
- Clubhouse
- Private Yard
About This Home
As of April 2025MOTIVATED SELLER! Located in the heart of Phoenix in Avance, the premiere gated enclave of newer sustainable, mountain modern homes tucked into the scenic South Mountain foothills. This stunning 5 bedroom, 3.5 bathroom home offers a perfect blend of modern luxury and timeless elegance. As you step inside, you'll be greeted by an abundance of natural light. The well-designed floor plan seamlessly connects the living room, dining area, and kitchen, providing a functional and open space for everyday living. Take notice of the custom sliding barn door that opens to a formal dining room or office. The first floor NEXT GEN SUITE gives guests a private bedroom, bath and family space with a private entrance. The kitchen is a culinary haven with its stylish cabinetry, generous sized island, sleek quartz countertops, and stainless-steel appliances. Whether you're a seasoned chef or enjoy casual cooking, this kitchen is sure to inspire your culinary creativity. Step outside to the low maintenance backyard retreat with mountain views. The covered patio also offers a shaded space for outdoor dining and relaxation. The gated community also features additional amenities for its residents such as a large pool, gym, and clubhouse. For the outdoor enthusiasts, hop in the car for a quick drive to some of the most challenging yet gorgeous hiking trails such as Mormon Trail, Fat Man's Pass, Pima Canyon Trailhead, and of course the South Mountain Park and Preserve.
Home Details
Home Type
- Single Family
Est. Annual Taxes
- $4,693
Year Built
- Built in 2020
Lot Details
- 7,440 Sq Ft Lot
- Block Wall Fence
- Artificial Turf
- Sprinklers on Timer
- Private Yard
HOA Fees
- $190 Monthly HOA Fees
Parking
- 4 Open Parking Spaces
- 3 Car Garage
- Electric Vehicle Home Charger
Property Views
- City Lights
- Mountain
Home Design
- Contemporary Architecture
- Wood Frame Construction
- Cellulose Insulation
- Tile Roof
- Stucco
Interior Spaces
- 3,920 Sq Ft Home
- 2-Story Property
- Ceiling height of 9 feet or more
- Ceiling Fan
- Double Pane Windows
- ENERGY STAR Qualified Windows
- Washer and Dryer Hookup
Kitchen
- Eat-In Kitchen
- Breakfast Bar
- Gas Cooktop
- Built-In Microwave
- Kitchen Island
Flooring
- Carpet
- Tile
Bedrooms and Bathrooms
- 5 Bedrooms
- Primary Bathroom is a Full Bathroom
- 3.5 Bathrooms
- Dual Vanity Sinks in Primary Bathroom
- Bathtub With Separate Shower Stall
Eco-Friendly Details
- ENERGY STAR Qualified Equipment for Heating
Schools
- Maxine O Bush Elementary School
- South Mountain High School
Utilities
- Cooling Available
- Heating System Uses Natural Gas
- Tankless Water Heater
- Water Softener
- High Speed Internet
- Cable TV Available
Listing and Financial Details
- Tax Lot 118
- Assessor Parcel Number 300-71-227
Community Details
Overview
- Association fees include ground maintenance
- City Property Mgmt Association, Phone Number (602) 437-4777
- Built by TriPointe
- Vistal Phase 1 Residential Community Subdivision, Ranger Floorplan
- FHA/VA Approved Complex
Amenities
- Clubhouse
- Recreation Room
Recreation
- Fitness Center
- Heated Community Pool
- Community Spa
- Bike Trail
Map
Home Values in the Area
Average Home Value in this Area
Property History
| Date | Event | Price | Change | Sq Ft Price |
|---|---|---|---|---|
| 04/21/2025 04/21/25 | Sold | $700,000 | -3.4% | $179 / Sq Ft |
| 03/23/2025 03/23/25 | Pending | -- | -- | -- |
| 03/12/2025 03/12/25 | Price Changed | $725,000 | -1.4% | $185 / Sq Ft |
| 02/05/2025 02/05/25 | Price Changed | $735,000 | -1.3% | $188 / Sq Ft |
| 01/23/2025 01/23/25 | Price Changed | $745,000 | -0.3% | $190 / Sq Ft |
| 12/21/2024 12/21/24 | For Sale | $747,000 | -- | $191 / Sq Ft |
Tax History
| Year | Tax Paid | Tax Assessment Tax Assessment Total Assessment is a certain percentage of the fair market value that is determined by local assessors to be the total taxable value of land and additions on the property. | Land | Improvement |
|---|---|---|---|---|
| 2025 | $4,693 | $35,628 | -- | -- |
| 2024 | $4,550 | $33,931 | -- | -- |
| 2023 | $4,550 | $54,930 | $10,980 | $43,950 |
| 2022 | $4,455 | $45,420 | $9,080 | $36,340 |
| 2021 | $4,594 | $42,480 | $8,490 | $33,990 |
| 2020 | $467 | $4,770 | $4,770 | $0 |
| 2019 | $452 | $4,620 | $4,620 | $0 |
Mortgage History
| Date | Status | Loan Amount | Loan Type |
|---|---|---|---|
| Open | $540,000 | New Conventional | |
| Previous Owner | $483,140 | New Conventional |
Deed History
| Date | Type | Sale Price | Title Company |
|---|---|---|---|
| Quit Claim Deed | -- | Closing Usa Llc | |
| Special Warranty Deed | $508,569 | Carefree Title Agency |
Similar Homes in the area
Source: Arizona Regional Multiple Listing Service (ARMLS)
MLS Number: 6796695
APN: 300-71-227
- 1113 E La Mirada Dr
- 1331 E La Mirada Dr
- 948 E La Mirada Dr
- 1213 E Beth Dr
- 9539 S 13th Way
- 942 E Paseo Way
- 9319 S 13th Way
- 1102 E Beth Dr
- 917 E La Mirada Dr
- 925 E Piedmont Rd
- 9807 S 11th St
- 9835 S 11th St
- 8813 S 13th Place
- 1321 E Pedro Rd
- 921 E Buist Ave
- 827 E Hazel Dr
- 1333 E Pedro Rd
- 830 E Buist Ave
- 8817 S 13th Way
- 816 E Hazel Dr
