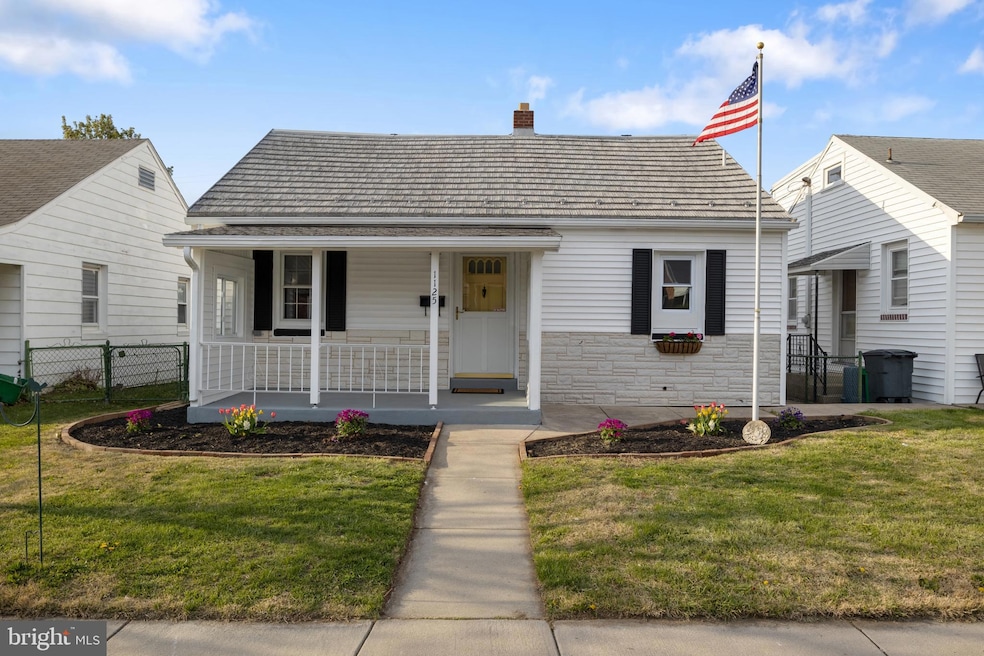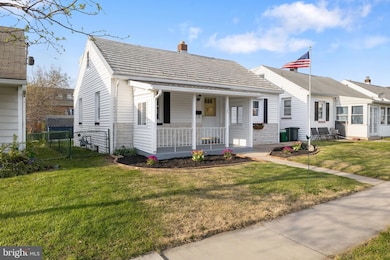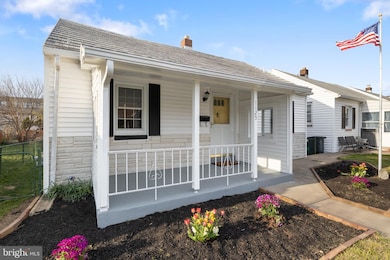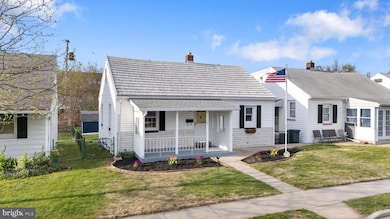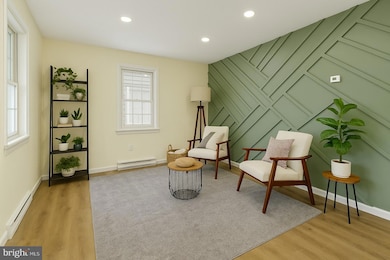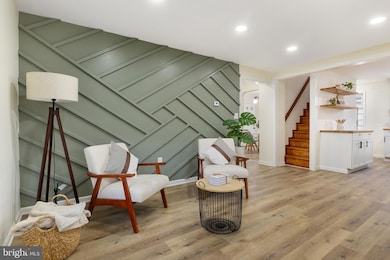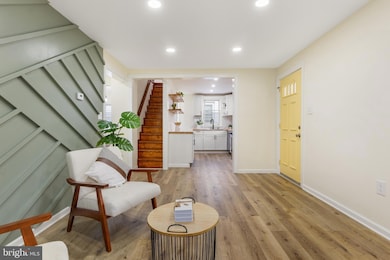
1125 E Prospect St York, PA 17403
East Side NeighborhoodEstimated payment $1,531/month
Highlights
- Very Popular Property
- Sun or Florida Room
- Game Room
- Cape Cod Architecture
- No HOA
- Porch
About This Home
Welcome to this charming Cape Cod-style home nestled in the York City School District! This beautifully updated residence features 3 bedrooms and 2 full bathrooms and a beautiful sunroom that can also serve as a bright and functional office space—offering comfort, style, and modern conveniences throughout."As you step inside, you’ll immediately notice the fresh paint and luxurious, waterproof vinyl plank flooring that create a warm and inviting atmosphere. The open-concept living room is filled with natural light thanks to its full-height windows, making it the perfect space for relaxing or entertaining.In the kitchen, you'll find brand-new luxury vinyl plank flooring, stylish lighting, pristine cabinetry, and a new sink. Gorgeous countertops are complemented by a striking porcelain tile backsplash, creating a truly eye-catching space. The kitchen is fully equipped with brand-new stainless steel appliances—including a stove, microwave, and built-in dishwasher—perfect for any culinary enthusiast.The spacious layout includes three bedrooms and an additional versatile room that can serve as an office, playroom, or extra storage. The first-floor bedroom features a stunning accent wall, fresh paint, luxury flooring, and a modern light fixture—creating a cozy, contemporary retreat. The first-floor bathroom has been tastefully renovated with a refinished tub, modern vanity, new lighting, and a new toilet.Upstairs, the two additional bedrooms boast original hardwood floors, modern lighting fixtures, fresh paint, and dedicated closet space.The basement offers ample space for a home theater, entertainment area, or whatever you envision. It also includes a full bathroom with a brand-new shower, vanity, sink, and toilet for added convenience. A brand-new water heater ensures year-round comfort and efficiency. Plus, the washer and dryer are conveniently located in the basement.Step outside to enjoy a spacious backyard—perfect for children, pets, or hosting gatherings throughout the year. The front of the home features professional landscaping with fresh mulch and beautiful garden beds that enhance its curb appeal.Ideally located for commuters, this home is just minutes from shopping, restaurants, grocery stores, healthcare facilities, parks, and playgrounds. It qualifies for Conventional, and Cash offers.
Open House Schedule
-
Sunday, April 27, 20251:00 to 3:00 pm4/27/2025 1:00:00 PM +00:004/27/2025 3:00:00 PM +00:00Add to Calendar
Home Details
Home Type
- Single Family
Est. Annual Taxes
- $3,321
Year Built
- Built in 1946
Lot Details
- 4,792 Sq Ft Lot
- Chain Link Fence
- Level Lot
- Open Lot
- Back Yard
- Property is zoned RS
Parking
- On-Street Parking
Home Design
- Cape Cod Architecture
- Aluminum Siding
- Vinyl Siding
Interior Spaces
- 1,624 Sq Ft Home
- Property has 2 Levels
- Living Room
- Dining Room
- Game Room
- Sun or Florida Room
- Finished Basement
- Laundry in Basement
Kitchen
- Gas Oven or Range
- Dishwasher
Bedrooms and Bathrooms
Outdoor Features
- Porch
Utilities
- Forced Air Heating and Cooling System
- Natural Gas Water Heater
- Phone Available
- Cable TV Available
Community Details
- No Home Owners Association
- Ward 12 Subdivision
Listing and Financial Details
- Tax Lot 0005
- Assessor Parcel Number 12-413-18-0005-00-00000
Map
Home Values in the Area
Average Home Value in this Area
Tax History
| Year | Tax Paid | Tax Assessment Tax Assessment Total Assessment is a certain percentage of the fair market value that is determined by local assessors to be the total taxable value of land and additions on the property. | Land | Improvement |
|---|---|---|---|---|
| 2024 | $3,264 | $52,580 | $10,870 | $41,710 |
| 2023 | $3,264 | $52,580 | $10,870 | $41,710 |
| 2022 | $3,246 | $52,580 | $10,870 | $41,710 |
| 2021 | $3,156 | $52,580 | $10,870 | $41,710 |
| 2020 | $3,082 | $52,580 | $10,870 | $41,710 |
| 2019 | $3,076 | $52,580 | $10,870 | $41,710 |
| 2018 | $3,076 | $52,580 | $10,870 | $41,710 |
| 2017 | $3,118 | $52,580 | $10,870 | $41,710 |
| 2016 | -- | $52,580 | $10,870 | $41,710 |
| 2015 | $2,563 | $52,580 | $10,870 | $41,710 |
| 2014 | $2,563 | $52,580 | $10,870 | $41,710 |
Property History
| Date | Event | Price | Change | Sq Ft Price |
|---|---|---|---|---|
| 04/24/2025 04/24/25 | For Sale | $225,000 | +181.6% | $139 / Sq Ft |
| 04/25/2019 04/25/19 | Sold | $79,900 | 0.0% | $63 / Sq Ft |
| 03/25/2019 03/25/19 | Pending | -- | -- | -- |
| 03/20/2019 03/20/19 | For Sale | $79,900 | -- | $63 / Sq Ft |
Deed History
| Date | Type | Sale Price | Title Company |
|---|---|---|---|
| Deed | $122,000 | None Listed On Document | |
| Deed | $88,575 | None Listed On Document | |
| Deed | $79,900 | None Available | |
| Interfamily Deed Transfer | -- | -- |
Mortgage History
| Date | Status | Loan Amount | Loan Type |
|---|---|---|---|
| Open | $122,000 | Credit Line Revolving | |
| Closed | $165,000 | New Conventional | |
| Previous Owner | $78,452 | FHA | |
| Previous Owner | $5,000 | Stand Alone Second |
Similar Homes in York, PA
Source: Bright MLS
MLS Number: PAYK2080036
APN: 12-413-18-0005.00-00000
- 1140 E Prospect St
- 1216 Elm St
- 1236 E South St
- 409 Hill St
- 947 E Prospect St
- 647 Wheatlyn Dr
- 369 Norway St
- 958 E Princess St
- 364 Norway St
- 1043 E Poplar St
- 317 S Sherman St
- 1408 3rd Ave
- 1032 Edison St
- 954 Midland Ave
- 1573 5th Ave
- 993 S Albemarle St
- 1145 Springdale Rd
- 624 Courtland St
- 1219 Edison St
- 1221 Edison St
