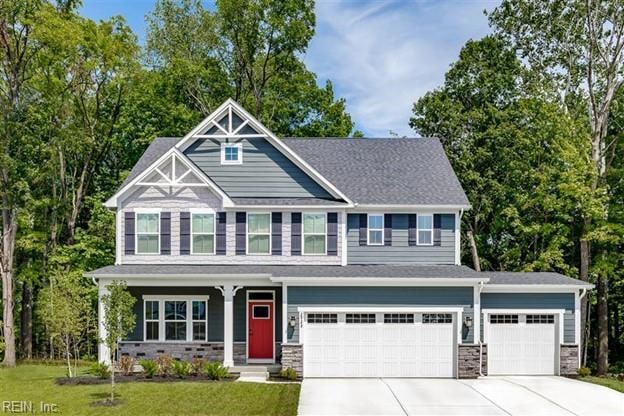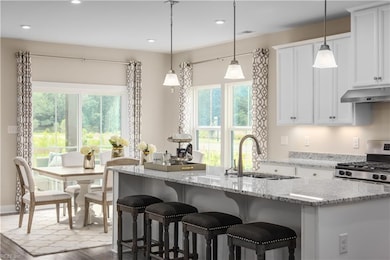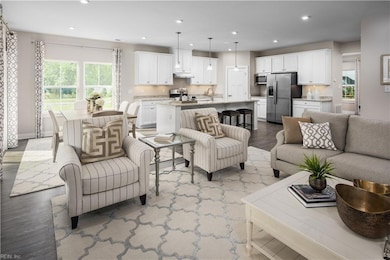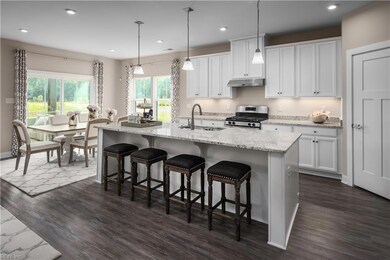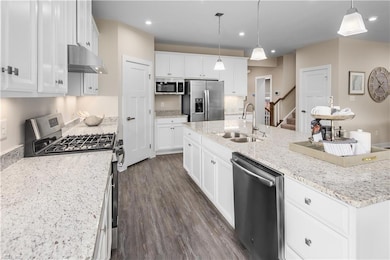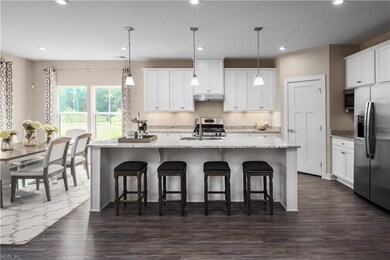
1125 Egret Ln Suffolk, VA 23434
Holy Neck NeighborhoodEstimated payment $3,276/month
Highlights
- New Construction
- Loft
- Walk-In Closet
- Craftsman Architecture
- Home Office
- Community Playground
About This Home
Tour our most popular floorplans! Explore our final phase of wooded homesites and enjoy this Amenity-rich, Single Family Home Community! Located just moments from the heart of Downtown Suffolk! The Lehigh is where luxury and value merge! The open floor plan allows for easy entertaining with friends and family. Four bedrooms upstairs share an open Loft, the perfect bonus area to entertain. The large owner’s suite gives you His & Hers walk-in closets with a spacious en-suite bathroom with a private commode and double-bowl vanity with a beauty bar. The first-floor bedroom and full bath give you a private guestroom or Mother-In-Law suite. Features include luxury vinyl plank, a full front porch, smart digital thermostats, your choice of quartz or granite kitchen countertops, and so much more!
Home Details
Home Type
- Single Family
Est. Annual Taxes
- $5,150
Year Built
- Built in 2025 | New Construction
HOA Fees
- $62 Monthly HOA Fees
Home Design
- Craftsman Architecture
- Transitional Architecture
- Traditional Architecture
- Brick Exterior Construction
- Slab Foundation
- Asphalt Shingled Roof
Interior Spaces
- 3,010 Sq Ft Home
- 2-Story Property
- Entrance Foyer
- Home Office
- Loft
- Scuttle Attic Hole
- Washer and Dryer Hookup
Kitchen
- Range
- Microwave
- Dishwasher
- ENERGY STAR Qualified Appliances
- Disposal
Flooring
- Carpet
- Laminate
- Ceramic Tile
Bedrooms and Bathrooms
- 5 Bedrooms
- En-Suite Primary Bedroom
- Walk-In Closet
- 3 Full Bathrooms
- Dual Vanity Sinks in Primary Bathroom
Parking
- 2 Car Attached Garage
- Garage Door Opener
- Driveway
Schools
- Elephant's Fork Elementary School
- King`S Fork Middle School
- Kings Fork High School
Utilities
- Forced Air Zoned Heating and Cooling System
- Heating System Uses Natural Gas
- Programmable Thermostat
- Electric Water Heater
- Cable TV Available
Community Details
Overview
- The Preserve At Lake Meade Subdivision
Recreation
- Community Playground
Map
Home Values in the Area
Average Home Value in this Area
Property History
| Date | Event | Price | Change | Sq Ft Price |
|---|---|---|---|---|
| 04/18/2025 04/18/25 | For Sale | $499,990 | -- | $166 / Sq Ft |
Similar Homes in Suffolk, VA
Source: Real Estate Information Network (REIN)
MLS Number: 10579338
