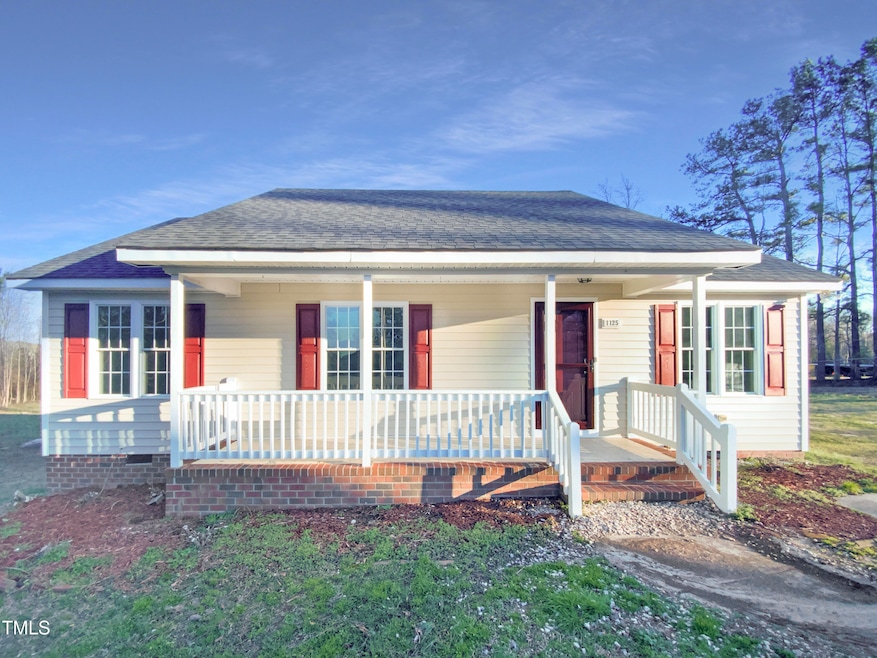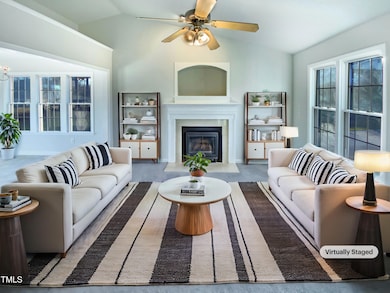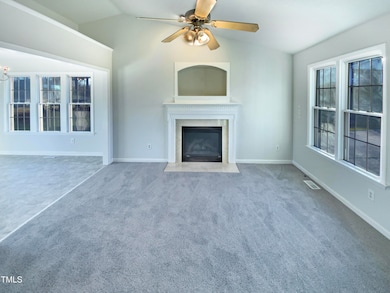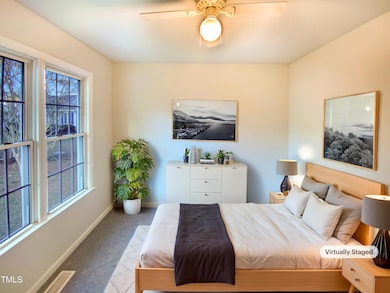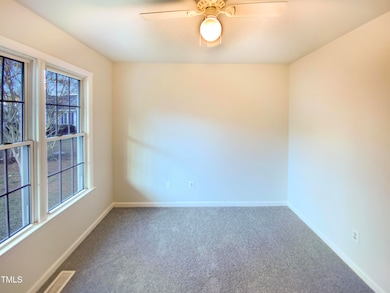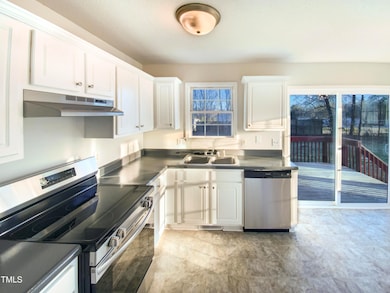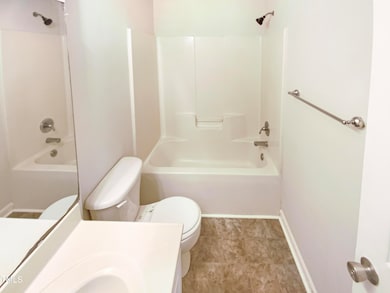
1125 Field Meadows Dr Zebulon, NC 27597
Estimated payment $1,663/month
Total Views
7,667
3
Beds
2
Baths
1,100
Sq Ft
$248
Price per Sq Ft
Highlights
- 0.81 Acre Lot
- No HOA
- Central Heating and Cooling System
- 1 Fireplace
- Cul-De-Sac
- Carpet
About This Home
Fantastic home in sought after location! This home has Fresh Interior Paint, New flooring throughout the home. A fireplace and a soft neutral color palette create a solid blank canvas for the living area. Good primary bathroom. The back yard is the perfect spot to kick back with the included sitting area. Like what you hear? Come see it for yourself!
Home Details
Home Type
- Single Family
Est. Annual Taxes
- $1,673
Year Built
- Built in 2003
Lot Details
- 0.81 Acre Lot
- Cul-De-Sac
Home Design
- Shingle Roof
- Composition Roof
- Vinyl Siding
Interior Spaces
- 1,100 Sq Ft Home
- 1-Story Property
- 1 Fireplace
Flooring
- Carpet
- Vinyl
Bedrooms and Bathrooms
- 3 Bedrooms
- 2 Full Bathrooms
Parking
- 1 Parking Space
- 1 Open Parking Space
Schools
- Zebulon Elementary And Middle School
- East Wake High School
Utilities
- Central Heating and Cooling System
- Well
- Septic Tank
Community Details
- No Home Owners Association
- Fieldcrest Meadows Subdivision
Listing and Financial Details
- Assessor Parcel Number 2714.01082276 0287766
Map
Create a Home Valuation Report for This Property
The Home Valuation Report is an in-depth analysis detailing your home's value as well as a comparison with similar homes in the area
Home Values in the Area
Average Home Value in this Area
Tax History
| Year | Tax Paid | Tax Assessment Tax Assessment Total Assessment is a certain percentage of the fair market value that is determined by local assessors to be the total taxable value of land and additions on the property. | Land | Improvement |
|---|---|---|---|---|
| 2024 | $1,673 | $266,257 | $75,000 | $191,257 |
| 2023 | $1,229 | $155,008 | $35,000 | $120,008 |
| 2022 | $1,139 | $155,008 | $35,000 | $120,008 |
| 2021 | $1,109 | $155,008 | $35,000 | $120,008 |
| 2020 | $1,091 | $155,008 | $35,000 | $120,008 |
| 2019 | $981 | $117,651 | $25,000 | $92,651 |
| 2018 | $903 | $117,651 | $25,000 | $92,651 |
| 2017 | $856 | $117,651 | $25,000 | $92,651 |
| 2016 | $839 | $117,651 | $25,000 | $92,651 |
| 2015 | $856 | $120,355 | $28,000 | $92,355 |
| 2014 | -- | $120,355 | $28,000 | $92,355 |
Source: Public Records
Property History
| Date | Event | Price | Change | Sq Ft Price |
|---|---|---|---|---|
| 04/10/2025 04/10/25 | Price Changed | $273,000 | -1.1% | $248 / Sq Ft |
| 03/20/2025 03/20/25 | Price Changed | $276,000 | -1.4% | $251 / Sq Ft |
| 03/10/2025 03/10/25 | For Sale | $280,000 | -- | $255 / Sq Ft |
Source: Doorify MLS
Deed History
| Date | Type | Sale Price | Title Company |
|---|---|---|---|
| Warranty Deed | $266,500 | Os National Title | |
| Special Warranty Deed | -- | None Available | |
| Special Warranty Deed | -- | None Available | |
| Trustee Deed | $70,400 | None Available | |
| Warranty Deed | $111,500 | Fidelity National Title Co | |
| Warranty Deed | $60,000 | -- |
Source: Public Records
Mortgage History
| Date | Status | Loan Amount | Loan Type |
|---|---|---|---|
| Previous Owner | $100,000 | New Conventional | |
| Previous Owner | $48,000 | Future Advance Clause Open End Mortgage | |
| Previous Owner | $110,178 | Purchase Money Mortgage |
Source: Public Records
Similar Homes in Zebulon, NC
Source: Doorify MLS
MLS Number: 10081321
APN: 2714.01-08-2276-000
Nearby Homes
- 118 W Silver Belle Dr
- 107 Mission Belle Ln
- 1304 N Carolina 96
- 26 Tant Farm Ln
- 1056 Channel Drop Loop
- 1032 Channel Drop Loop
- 1508 Carroll Heights Rd
- 1028 Channel Drop Loop
- 1049 Channel Drop Loop
- 1020 Channel Drop Lp
- 1020 Channel Drop Loop
- 1017 Channel Drop Loop
- 1016 Channel Drop Loop
- 1073 Channel Drop Loop
- 67 Rice Rd Unit 1
- 63 Rice Rd Unit 1
- 67 Rice Rd Unit 2
- 63 Rice Rd
- 67 Rice Rd
- 1012 Channel Drop Loop
