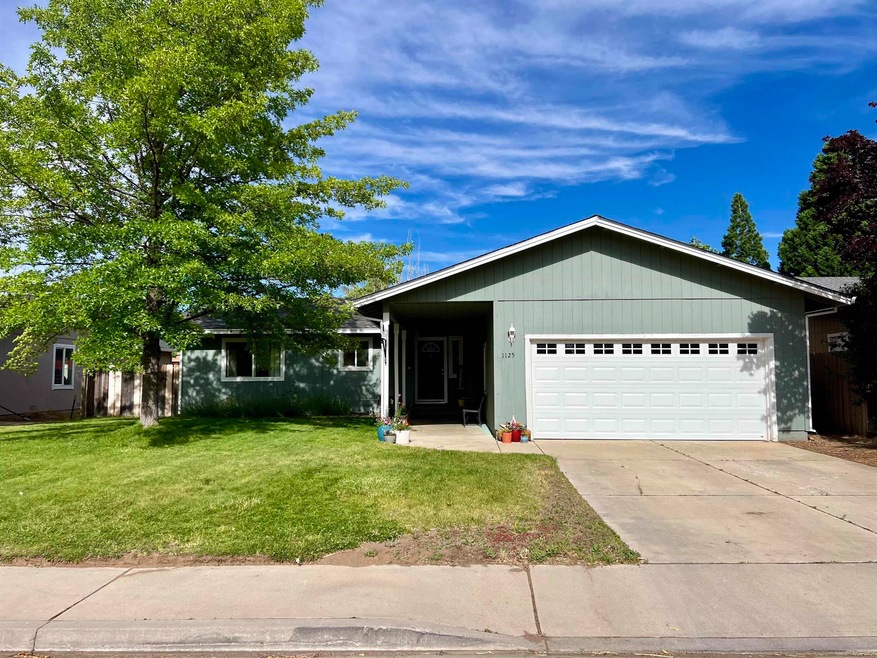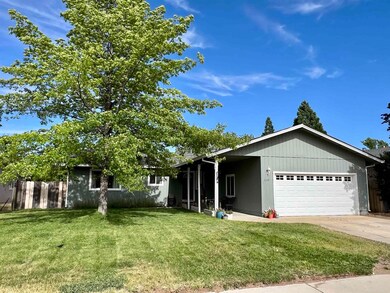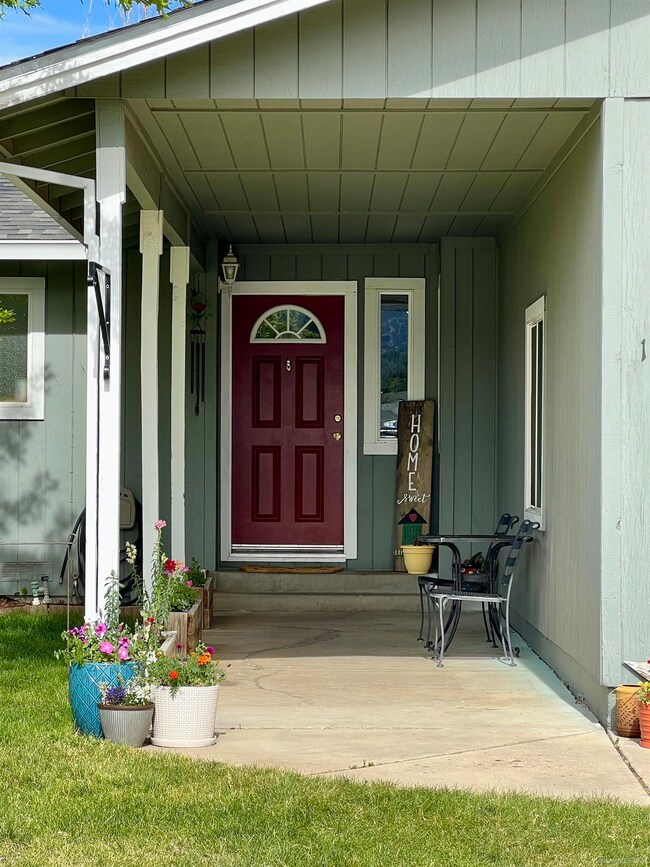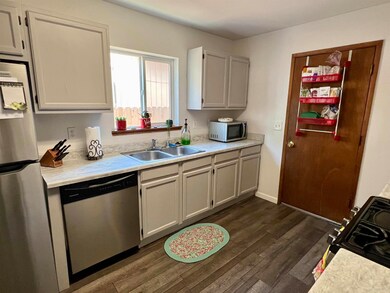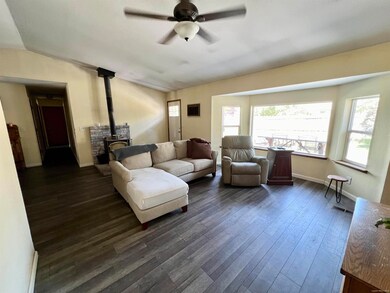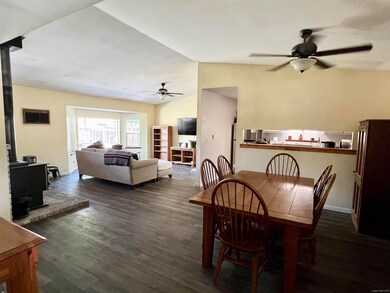
1125 Gail Way Susanville, CA 96130
Highlights
- New Flooring
- Newly Painted Property
- 2 Car Attached Garage
- Wood Burning Stove
- Covered patio or porch
- Double Pane Windows
About This Home
As of January 2025Discover this charming 3-bedroom, 2-bath home, offering 1,356 sq ft. of comfort. This beautiful home boasts a newly updated kitchen with fresh paint and new countertops. Large backyard invites relaxation and recreation and the spacious deck is perfect for hosting summer barbeques and get-togethers. Stay cozy this winter with the convenience of central heating or enjoy the warmth and ambiance of the wood stove, while the evaporative cooling unit ensures comfort on warm summer days. Features front and back sprinklers for easy maintenance. Located near Ranch Park with hiking trails and a nearby casino just moments away. Call to see for yourself today!
Home Details
Home Type
- Single Family
Est. Annual Taxes
- $1,713
Year Built
- Built in 1990
Lot Details
- 7,841 Sq Ft Lot
- Property is Fully Fenced
- Paved or Partially Paved Lot
- Front and Back Yard Sprinklers
Home Design
- Newly Painted Property
- Composition Roof
- Concrete Perimeter Foundation
Interior Spaces
- 1,356 Sq Ft Home
- 1-Story Property
- Ceiling Fan
- Wood Burning Stove
- Double Pane Windows
- Vinyl Clad Windows
- Living Room with Fireplace
- Dining Area
- Laundry closet
Kitchen
- Gas Oven
- Gas Range
- Dishwasher
- Disposal
Flooring
- New Flooring
- Carpet
- Vinyl
Bedrooms and Bathrooms
- 3 Bedrooms
- 2 Bathrooms
Parking
- 2 Car Attached Garage
- Driveway
Outdoor Features
- Covered patio or porch
Utilities
- Evaporated cooling system
- Cooling System Mounted To A Wall/Window
- Forced Air Heating System
- Heating System Uses Wood
- Natural Gas Water Heater
Listing and Financial Details
- Assessor Parcel Number 101-200-012-000
Map
Home Values in the Area
Average Home Value in this Area
Property History
| Date | Event | Price | Change | Sq Ft Price |
|---|---|---|---|---|
| 01/10/2025 01/10/25 | Sold | $233,000 | +1.3% | $172 / Sq Ft |
| 12/01/2024 12/01/24 | Pending | -- | -- | -- |
| 11/21/2024 11/21/24 | Price Changed | $230,000 | -4.2% | $170 / Sq Ft |
| 09/26/2024 09/26/24 | Price Changed | $240,000 | -2.0% | $177 / Sq Ft |
| 09/26/2024 09/26/24 | For Sale | $245,000 | 0.0% | $181 / Sq Ft |
| 09/12/2024 09/12/24 | Pending | -- | -- | -- |
| 08/28/2024 08/28/24 | Price Changed | $245,000 | -2.0% | $181 / Sq Ft |
| 07/25/2024 07/25/24 | Price Changed | $250,000 | -3.8% | $184 / Sq Ft |
| 07/09/2024 07/09/24 | Price Changed | $260,000 | -1.9% | $192 / Sq Ft |
| 06/15/2024 06/15/24 | For Sale | $265,000 | -- | $195 / Sq Ft |
Tax History
| Year | Tax Paid | Tax Assessment Tax Assessment Total Assessment is a certain percentage of the fair market value that is determined by local assessors to be the total taxable value of land and additions on the property. | Land | Improvement |
|---|---|---|---|---|
| 2024 | $1,713 | $167,389 | $42,587 | $124,802 |
| 2023 | $1,674 | $164,107 | $41,752 | $122,355 |
| 2022 | $1,653 | $160,890 | $40,934 | $119,956 |
| 2021 | $1,605 | $157,736 | $40,132 | $117,604 |
| 2020 | $1,620 | $156,120 | $39,721 | $116,399 |
| 2019 | $1,571 | $153,060 | $38,943 | $114,117 |
| 2018 | $1,517 | $150,060 | $38,180 | $111,880 |
| 2017 | $1,505 | $147,119 | $37,432 | $109,687 |
| 2016 | $1,455 | $144,236 | $36,699 | $107,537 |
| 2015 | $1,430 | $142,070 | $36,148 | $105,922 |
| 2014 | $1,402 | $139,288 | $35,440 | $103,848 |
Mortgage History
| Date | Status | Loan Amount | Loan Type |
|---|---|---|---|
| Open | $235,353 | New Conventional | |
| Previous Owner | $184,000 | New Conventional | |
| Previous Owner | $159,200 | No Value Available | |
| Previous Owner | $159,200 | New Conventional | |
| Previous Owner | $212,161 | Unknown | |
| Previous Owner | $25,000 | Credit Line Revolving | |
| Previous Owner | $168,000 | Fannie Mae Freddie Mac | |
| Previous Owner | $142,400 | Unknown | |
| Previous Owner | $126,000 | Unknown |
Deed History
| Date | Type | Sale Price | Title Company |
|---|---|---|---|
| Grant Deed | $233,000 | Chicago Title Company |
Similar Homes in Susanville, CA
Source: Lassen Association of REALTORS®
MLS Number: 202400317
APN: 101-200-012-000
- 1120 Brian Ct
- 1185 Barbara St
- 545 Wildwood Way
- 80 Renae Dr
- 650 Cameron Way
- 40 Brookwood Dr
- 530 Wildwood Way
- 1245 Orlo Dr
- 525 Wildwood Way
- 20 Brookwood Dr
- 1220 N Bunyan Rd
- 1230 Bunyan Rd
- 503 Woodside Way
- 750 Monte Vista Way
- 75 Gamble Ct
- 125 Brookwood Dr
- 705 Monte Vista Way
- 1325 Heather Way
- 00 Paiute Ln
- 0 Washo Ln
