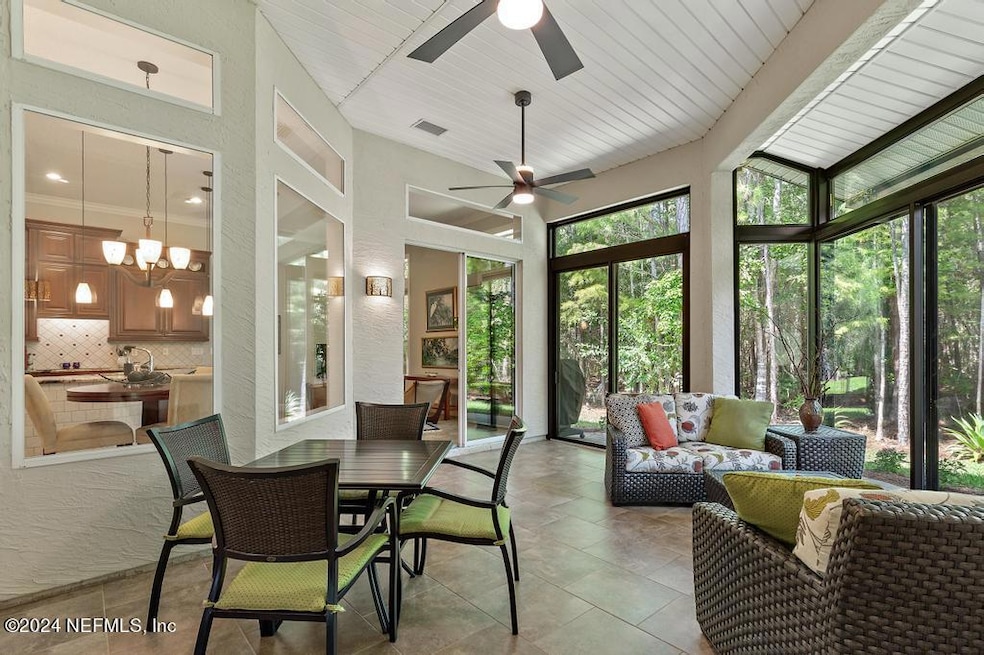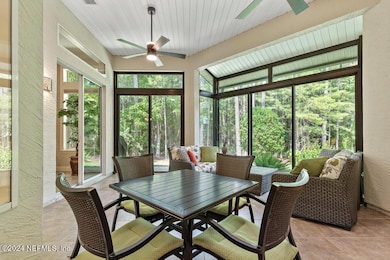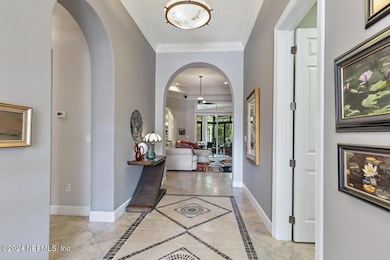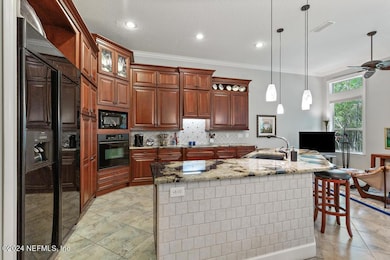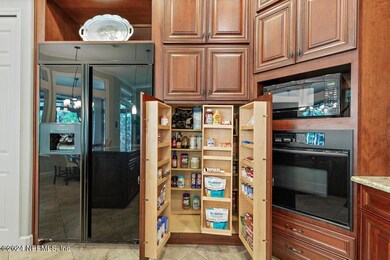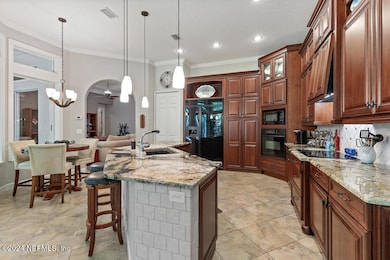
1125 Inverness Dr Saint Augustine, FL 32092
Estimated payment $3,802/month
Highlights
- Senior Community
- Open Floorplan
- Eat-In Kitchen
- Views of Preserve
- 2 Car Attached Garage
- Dual Closets
About This Home
Experience luxury living in this stunning CUSTOM, extended and upgraded home, where elegance meets modern design. The gourmet kitchen features custom Omega cabinets, striking granite countertops, and a massive 29.8 CU FT refrigerator fabulous pantry, generous cabinet and counter space. The master suite is a true retreat with a generous walk-in shower, marble counters, his and her vanity, and custom closets. With 4 bedrooms, 3 baths, and an inviting heated and cooled lanai, comfort abounds. Enjoy energy efficiency with WHOLE HOUSE SOLAR & a hybrid hot water heater. The home also boasts 4-zone AC, custom mosaic tile in the foyer, tray ceilings, decorative trim, &crown molding. NEW ROOF 2019. The additional 281 sq. ft of living space is the heated and cooled sunroom. Enjoy the resort like amenities at Cascades LAWN CARE and IRRIGATION INCLUDED in the HOA, 1 year AHS warranty included. This is a MUST SEE home! In additional to lawn care and irrigation the hoa covers In additional to lawn care and irrigation the hoa covers the gated access, care of all common areas, use of the all amenities ( indoor and out door pools, fitness, tennis, pickleball, bocce, and activity director. Some special events may charge an additional fee to attend or participate.
Home Details
Home Type
- Single Family
Est. Annual Taxes
- $3,327
Year Built
- Built in 2007
Lot Details
- 7,405 Sq Ft Lot
- Property fronts a private road
HOA Fees
- $400 Monthly HOA Fees
Parking
- 2 Car Attached Garage
- Attached Carport
- Garage Door Opener
Home Design
- Shingle Roof
Interior Spaces
- 2,876 Sq Ft Home
- 1-Story Property
- Open Floorplan
- Ceiling Fan
- Entrance Foyer
- Views of Preserve
- Fire and Smoke Detector
Kitchen
- Eat-In Kitchen
- Electric Oven
- Electric Cooktop
- Microwave
- Plumbed For Ice Maker
- Dishwasher
- Kitchen Island
- Disposal
- Instant Hot Water
Flooring
- Carpet
- Tile
Bedrooms and Bathrooms
- 4 Bedrooms
- Dual Closets
- 3 Full Bathrooms
- Shower Only
Accessible Home Design
- Accessibility Features
Utilities
- Cooling Available
- Central Heating
Community Details
- Senior Community
- Association Phone (904) 940-0530
- Wgv Cascades Subdivision
Listing and Financial Details
- Assessor Parcel Number 0292210440
Map
Home Values in the Area
Average Home Value in this Area
Tax History
| Year | Tax Paid | Tax Assessment Tax Assessment Total Assessment is a certain percentage of the fair market value that is determined by local assessors to be the total taxable value of land and additions on the property. | Land | Improvement |
|---|---|---|---|---|
| 2024 | $3,327 | $289,919 | -- | -- |
| 2023 | $3,327 | $281,475 | $0 | $0 |
| 2022 | $3,231 | $273,277 | $0 | $0 |
| 2021 | $3,209 | $265,317 | $0 | $0 |
| 2020 | $3,197 | $261,654 | $0 | $0 |
| 2019 | $3,255 | $255,771 | $0 | $0 |
| 2018 | $3,218 | $251,002 | $0 | $0 |
| 2017 | $3,206 | $245,839 | $0 | $0 |
| 2016 | $3,206 | $248,006 | $0 | $0 |
| 2015 | $3,254 | $246,282 | $0 | $0 |
| 2014 | $3,265 | $244,327 | $0 | $0 |
Property History
| Date | Event | Price | Change | Sq Ft Price |
|---|---|---|---|---|
| 04/16/2025 04/16/25 | Pending | -- | -- | -- |
| 04/05/2025 04/05/25 | Price Changed | $559,900 | -1.3% | $195 / Sq Ft |
| 01/28/2025 01/28/25 | Price Changed | $567,500 | -1.3% | $197 / Sq Ft |
| 12/01/2024 12/01/24 | Price Changed | $575,000 | -2.5% | $200 / Sq Ft |
| 09/05/2024 09/05/24 | For Sale | $589,900 | 0.0% | $205 / Sq Ft |
| 09/05/2024 09/05/24 | Off Market | $589,900 | -- | -- |
| 09/04/2024 09/04/24 | For Sale | $589,900 | -- | $205 / Sq Ft |
Deed History
| Date | Type | Sale Price | Title Company |
|---|---|---|---|
| Special Warranty Deed | $382,900 | U F C Title Ins Agency Llc |
Mortgage History
| Date | Status | Loan Amount | Loan Type |
|---|---|---|---|
| Open | $200,000 | Credit Line Revolving | |
| Closed | $306,264 | Purchase Money Mortgage |
Similar Homes in the area
Source: realMLS (Northeast Florida Multiple Listing Service)
MLS Number: 2043800
APN: 029221-0440
- 1161 Inverness Dr
- 948 Hazeltine Ct
- 944 Hazeltine Ct
- 809 Copperhead Cir
- 777 Copperhead Cir
- 1201 Coghill Cir
- 778 Copperhead Cir
- 900 Hazeltine Ct
- 1016 Inverness Dr
- 609 Copperhead Cir
- 697 Copperhead Cir
- 636 Copperhead Cir
- 608 Copperhead Cir
- 682 Copperhead Cir
- 714 Copperhead Cir
- 1399 Castle Pines Cir
- 22 Perfect Dr
- 26 Back Nine Dr
- 1399 Parkland Trail
- 265 Spoonbill Cir
